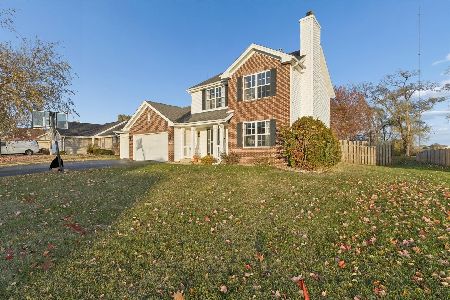13218 Glendowery Lane, Rockton, Illinois 61072
$249,900
|
Sold
|
|
| Status: | Closed |
| Sqft: | 1,740 |
| Cost/Sqft: | $144 |
| Beds: | 4 |
| Baths: | 2 |
| Year Built: | 2018 |
| Property Taxes: | $1,147 |
| Days On Market: | 2592 |
| Lot Size: | 0,29 |
Description
New 4BR Ranch Home under construction in Rockton IL. The Delux Model w/1740 SF, 4BRs, 2 Baths, 3 car, 12x12 deck, full basement. A large open floor plan with Kitchen open to living areas w/9ft ceiling on main floor. Large LR w/gas fireplace & wood/tile surround. Open Kitchen with Birch Driftwood-colored cabinets w/island & breakfast bar, SS appliances, Antique White granite tops, main floor Laundry with sink, big white woodwork w/6 panel doors, wide plank Weston-Brushed Oak Weathered Stone engineered hardwood floors, oil rubbed bronze hardware, basement 9ft ceiling and rough-in Bath, large Master Suite w/double sinks, WIC, custom tile shower w/diverter, 12x24 Beligio Sand tile. High efficiency mechanics & Smart Home features. Blacktop driveway. 1 year builder warranty. Completion January 2019. Rough grading only. Selections made. Taxes reflect lot only. Tax rate 11.02%
Property Specifics
| Single Family | |
| — | |
| Ranch | |
| 2018 | |
| Full | |
| — | |
| No | |
| 0.29 |
| Winnebago | |
| — | |
| 0 / Not Applicable | |
| None | |
| Public | |
| Public Sewer | |
| 10157293 | |
| 0420181004 |
Property History
| DATE: | EVENT: | PRICE: | SOURCE: |
|---|---|---|---|
| 10 Jul, 2019 | Sold | $249,900 | MRED MLS |
| 15 May, 2019 | Under contract | $249,900 | MRED MLS |
| 17 Dec, 2018 | Listed for sale | $249,900 | MRED MLS |
| 19 Sep, 2025 | Sold | $400,000 | MRED MLS |
| 17 Aug, 2025 | Under contract | $399,900 | MRED MLS |
| 30 Jun, 2025 | Listed for sale | $399,900 | MRED MLS |
Room Specifics
Total Bedrooms: 4
Bedrooms Above Ground: 4
Bedrooms Below Ground: 0
Dimensions: —
Floor Type: Carpet
Dimensions: —
Floor Type: —
Dimensions: —
Floor Type: Carpet
Full Bathrooms: 2
Bathroom Amenities: Separate Shower,Double Sink
Bathroom in Basement: 0
Rooms: No additional rooms
Basement Description: Unfinished,Bathroom Rough-In,Egress Window
Other Specifics
| 3 | |
| — | |
| Asphalt | |
| — | |
| — | |
| 110 X 157 | |
| — | |
| Full | |
| Hardwood Floors, First Floor Laundry, Walk-In Closet(s) | |
| — | |
| Not in DB | |
| Sidewalks, Street Lights, Street Paved | |
| — | |
| — | |
| Gas Log |
Tax History
| Year | Property Taxes |
|---|---|
| 2019 | $1,147 |
| 2025 | $9,594 |
Contact Agent
Nearby Similar Homes
Nearby Sold Comparables
Contact Agent
Listing Provided By
Dickerson & Nieman Realtors







