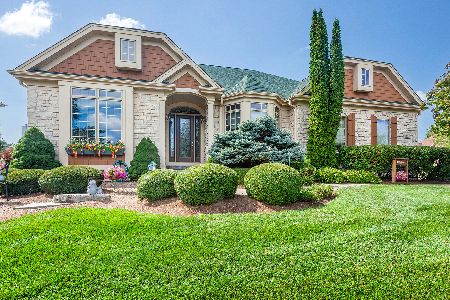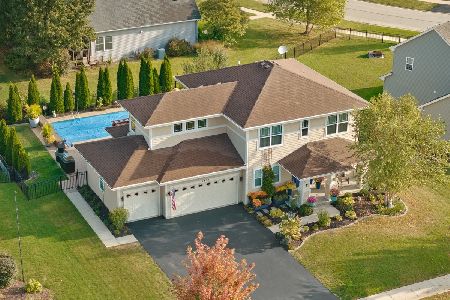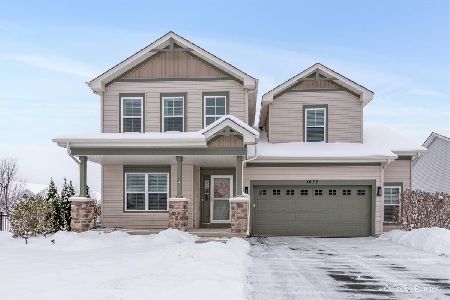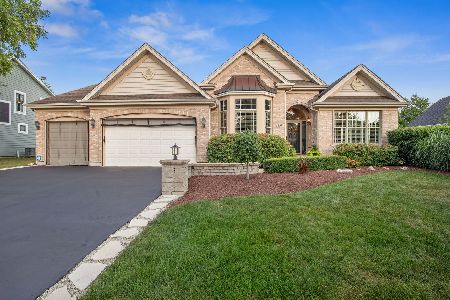1322 Blackberry Creek Drive, Elburn, Illinois 60119
$349,000
|
Sold
|
|
| Status: | Closed |
| Sqft: | 3,124 |
| Cost/Sqft: | $115 |
| Beds: | 4 |
| Baths: | 3 |
| Year Built: | 2006 |
| Property Taxes: | $11,934 |
| Days On Market: | 3509 |
| Lot Size: | 0,23 |
Description
Inviting porch welcomes you to this brick front home in gorgeous Blackberry Creek. Bright, open, spacious floor plan. Dining room is combined with the living room, creating the perfect space for entertaining! Extensive trim package throughout the home. Hardwood floors with cherry inlay. Kitchen offers granite countertops with double oven, island, 42" cherry cabinets. Travertine backsplash. Family room has gas fireplace and tray ceiling. Huge master suite with walk in closets. Master bath has separate shower,whirlpool bath, and private toilet room. Basement roughed in for bath. Walking distance to elementary school. 3 car garage. Fenced in yard. This home is impeccably clean and priced to sell. Don't miss!
Property Specifics
| Single Family | |
| — | |
| Traditional | |
| 2006 | |
| Full | |
| — | |
| No | |
| 0.23 |
| Kane | |
| Blackberry Creek | |
| 295 / Annual | |
| None | |
| Public | |
| Public Sewer | |
| 09222940 | |
| 1108430009 |
Property History
| DATE: | EVENT: | PRICE: | SOURCE: |
|---|---|---|---|
| 8 Dec, 2008 | Sold | $354,625 | MRED MLS |
| 24 Nov, 2008 | Under contract | $359,625 | MRED MLS |
| — | Last price change | $375,000 | MRED MLS |
| 17 Sep, 2008 | Listed for sale | $375,000 | MRED MLS |
| 27 Jul, 2016 | Sold | $349,000 | MRED MLS |
| 13 Jun, 2016 | Under contract | $359,900 | MRED MLS |
| 11 May, 2016 | Listed for sale | $359,900 | MRED MLS |
Room Specifics
Total Bedrooms: 4
Bedrooms Above Ground: 4
Bedrooms Below Ground: 0
Dimensions: —
Floor Type: Carpet
Dimensions: —
Floor Type: Carpet
Dimensions: —
Floor Type: Carpet
Full Bathrooms: 3
Bathroom Amenities: Whirlpool,Separate Shower
Bathroom in Basement: 0
Rooms: Den
Basement Description: Unfinished
Other Specifics
| 3 | |
| Concrete Perimeter | |
| Asphalt | |
| Deck, Patio, Storms/Screens | |
| Fenced Yard,Landscaped | |
| 125X80 | |
| — | |
| Full | |
| Vaulted/Cathedral Ceilings, Hardwood Floors, First Floor Laundry | |
| Double Oven, Microwave, Dishwasher, Refrigerator, Disposal | |
| Not in DB | |
| Sidewalks, Street Lights, Street Paved | |
| — | |
| — | |
| Gas Log |
Tax History
| Year | Property Taxes |
|---|---|
| 2008 | $10,991 |
| 2016 | $11,934 |
Contact Agent
Nearby Similar Homes
Nearby Sold Comparables
Contact Agent
Listing Provided By
Baird & Warner







