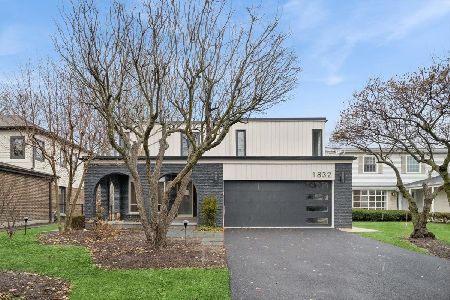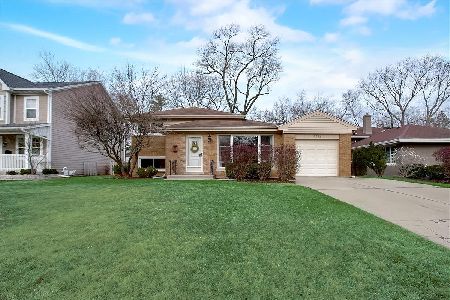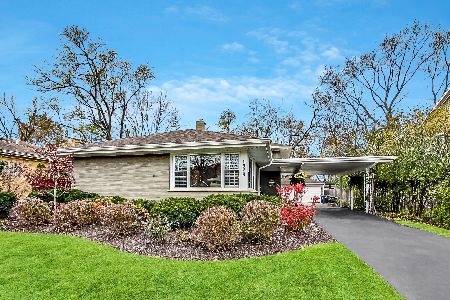1322 Carlisle Place, Deerfield, Illinois 60015
$435,000
|
Sold
|
|
| Status: | Closed |
| Sqft: | 2,000 |
| Cost/Sqft: | $215 |
| Beds: | 4 |
| Baths: | 3 |
| Year Built: | 1955 |
| Property Taxes: | $9,912 |
| Days On Market: | 4021 |
| Lot Size: | 0,00 |
Description
Pristine brick home on quiet street set amongst million + dollar homes in NE Deerfield. New Kitchen w/cherry cab, SS appl & Silestone counters. Large open LR/DR have hdwd floors and picture window. Inviting FR. 3 nice sized BR's up w/ceiling fans and hdwd flrs, plus 1 down. Updated baths,nice yard w/deck and shed. Walk to tot lot and award winning Walden School. Nothing to do but move in an enjoy.
Property Specifics
| Single Family | |
| — | |
| — | |
| 1955 | |
| Partial | |
| — | |
| No | |
| — |
| Lake | |
| Northeast Deerfield | |
| 0 / Not Applicable | |
| None | |
| Lake Michigan,Public | |
| Public Sewer, Sewer-Storm | |
| 08821688 | |
| 16282190030000 |
Nearby Schools
| NAME: | DISTRICT: | DISTANCE: | |
|---|---|---|---|
|
Grade School
Walden Elementary School |
109 | — | |
|
Middle School
Alan B Shepard Middle School |
109 | Not in DB | |
|
High School
Deerfield High School |
113 | Not in DB | |
Property History
| DATE: | EVENT: | PRICE: | SOURCE: |
|---|---|---|---|
| 27 Feb, 2015 | Sold | $435,000 | MRED MLS |
| 26 Jan, 2015 | Under contract | $429,000 | MRED MLS |
| 22 Jan, 2015 | Listed for sale | $429,000 | MRED MLS |
| 12 Jul, 2021 | Sold | $440,000 | MRED MLS |
| 27 May, 2021 | Under contract | $454,000 | MRED MLS |
| — | Last price change | $465,000 | MRED MLS |
| 8 Apr, 2021 | Listed for sale | $465,000 | MRED MLS |
| 16 Aug, 2021 | Under contract | $0 | MRED MLS |
| 22 Jul, 2021 | Listed for sale | $0 | MRED MLS |
Room Specifics
Total Bedrooms: 4
Bedrooms Above Ground: 4
Bedrooms Below Ground: 0
Dimensions: —
Floor Type: Hardwood
Dimensions: —
Floor Type: Hardwood
Dimensions: —
Floor Type: Carpet
Full Bathrooms: 3
Bathroom Amenities: Double Sink
Bathroom in Basement: 0
Rooms: No additional rooms
Basement Description: Crawl,Sub-Basement
Other Specifics
| 1 | |
| Concrete Perimeter | |
| Concrete,Side Drive | |
| Deck | |
| Fenced Yard | |
| 60X140X60X146 | |
| — | |
| None | |
| Bar-Dry, Hardwood Floors, In-Law Arrangement | |
| Range, Microwave, Dishwasher, Refrigerator, Washer, Dryer, Disposal, Stainless Steel Appliance(s) | |
| Not in DB | |
| Sidewalks, Street Lights, Street Paved | |
| — | |
| — | |
| — |
Tax History
| Year | Property Taxes |
|---|---|
| 2015 | $9,912 |
| 2021 | $11,809 |
Contact Agent
Nearby Similar Homes
Nearby Sold Comparables
Contact Agent
Listing Provided By
Carr Realty, Inc











