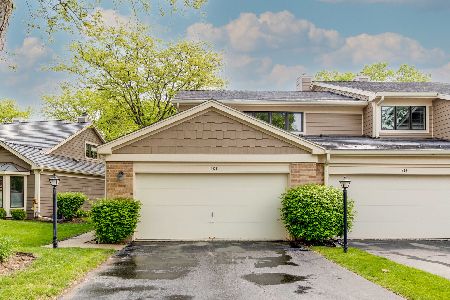1322 Downs Parkway, Libertyville, Illinois 60048
$334,000
|
Sold
|
|
| Status: | Closed |
| Sqft: | 1,770 |
| Cost/Sqft: | $192 |
| Beds: | 3 |
| Baths: | 3 |
| Year Built: | 1986 |
| Property Taxes: | $7,378 |
| Days On Market: | 2011 |
| Lot Size: | 0,00 |
Description
Be prepared to be fall in love with this Riva Ridge Stunning END UNIT! Incredible remodel! Open floor plan with chocolate bamboo floors. Kitchen with Thermador stainless steel appliances, breakfast bar with quartz countertops, soft-close custom cabinetry. Newer Pella windows, canned lighting, 2020 water heater. Who can ask for more! Gorgeous Master suite, bath updated with double vanity, marble shower. Upstairs closets done by Closets by Designs, gorgeous fireplace with gas starter. Extra deep 2 car garage and 2 patios! New exterior siding 2019. This home has been immaculately maintained and is Move IN READY! Must see!!
Property Specifics
| Condos/Townhomes | |
| 2 | |
| — | |
| 1986 | |
| None | |
| — | |
| No | |
| — |
| Lake | |
| Riva Ridge I | |
| 403 / Monthly | |
| Water,Insurance,TV/Cable,Exterior Maintenance,Lawn Care,Scavenger,Snow Removal | |
| Public | |
| Public Sewer | |
| 10828086 | |
| 11273020090000 |
Nearby Schools
| NAME: | DISTRICT: | DISTANCE: | |
|---|---|---|---|
|
Grade School
Hawthorn Elementary School (nor |
73 | — | |
|
Middle School
Hawthorn Middle School North |
73 | Not in DB | |
|
High School
Libertyville High School |
128 | Not in DB | |
|
Alternate High School
Vernon Hills High School |
— | Not in DB | |
Property History
| DATE: | EVENT: | PRICE: | SOURCE: |
|---|---|---|---|
| 6 Dec, 2016 | Sold | $314,000 | MRED MLS |
| 15 Oct, 2016 | Under contract | $329,900 | MRED MLS |
| — | Last price change | $349,900 | MRED MLS |
| 10 Aug, 2016 | Listed for sale | $349,900 | MRED MLS |
| 23 Oct, 2020 | Sold | $334,000 | MRED MLS |
| 26 Aug, 2020 | Under contract | $339,900 | MRED MLS |
| 23 Aug, 2020 | Listed for sale | $339,900 | MRED MLS |
| 27 Jun, 2025 | Sold | $465,000 | MRED MLS |
| 26 May, 2025 | Under contract | $475,000 | MRED MLS |
| 9 May, 2025 | Listed for sale | $475,000 | MRED MLS |
























Room Specifics
Total Bedrooms: 3
Bedrooms Above Ground: 3
Bedrooms Below Ground: 0
Dimensions: —
Floor Type: Hardwood
Dimensions: —
Floor Type: Hardwood
Full Bathrooms: 3
Bathroom Amenities: Full Body Spray Shower
Bathroom in Basement: 0
Rooms: No additional rooms
Basement Description: Slab
Other Specifics
| 2 | |
| — | |
| Asphalt | |
| Patio, Storms/Screens, End Unit | |
| Common Grounds,Cul-De-Sac,Landscaped | |
| COMMON | |
| — | |
| Full | |
| Vaulted/Cathedral Ceilings, Skylight(s), Hardwood Floors, First Floor Laundry, Walk-In Closet(s) | |
| Washer, Dryer, Disposal, Stainless Steel Appliance(s) | |
| Not in DB | |
| — | |
| — | |
| — | |
| Electric, Gas Starter |
Tax History
| Year | Property Taxes |
|---|---|
| 2016 | $5,919 |
| 2020 | $7,378 |
| 2025 | $8,714 |
Contact Agent
Nearby Sold Comparables
Contact Agent
Listing Provided By
Stella Premier Realty






