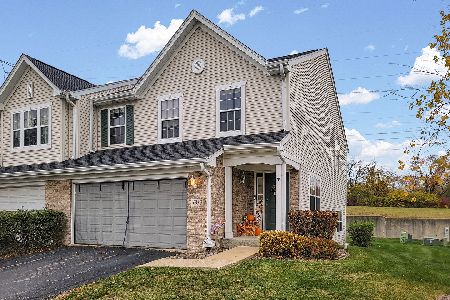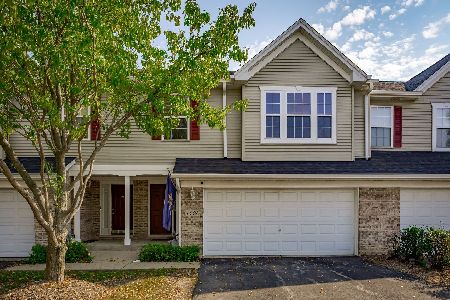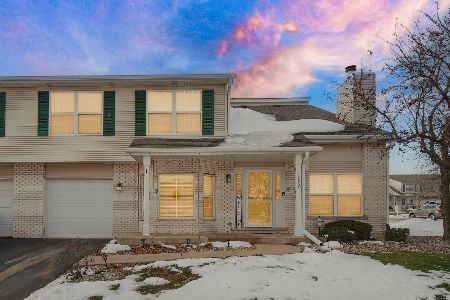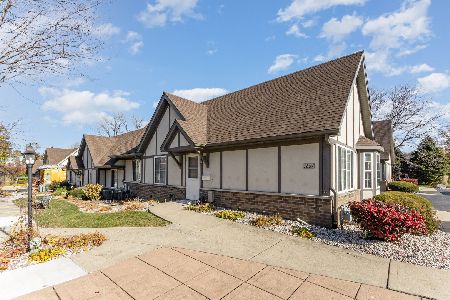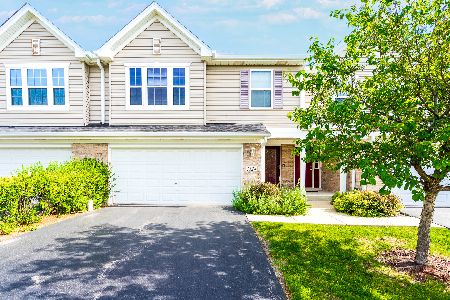1322 Harvest Drive, Crest Hill, Illinois 60403
$225,100
|
Sold
|
|
| Status: | Closed |
| Sqft: | 1,800 |
| Cost/Sqft: | $119 |
| Beds: | 3 |
| Baths: | 2 |
| Year Built: | 2002 |
| Property Taxes: | $5,480 |
| Days On Market: | 1454 |
| Lot Size: | 0,00 |
Description
Enjoy 3 levels of living, including a walk-out basement in this beautiful Autumn Ridge townhome! Entertain with ease in the main level living room featuring gorgeous laminate flooring and high ceilings, anchored by a cozy gas fireplace. Prepare meals in the eat-in kitchen with a convenient breakfast bar, stainless steel appliances and large dinette area. Upstairs, you will find a shared ensuite bath, 2 generously sized bedrooms, both with huge walk-in closets and new carpeting. The walk-out lower level is the perfect place to gather offering a spacious family room, an updated full bath, a 3rd bedroom and laundry. This home includes a private patio and deck, perfect for relaxing, dining and grilling. Other great updates include a new roof, driveway, water heater, sump pump, water & air purification systems. Great location, close to shopping, restaurants, parks, schools and everything Crest Hill has to offer. Come see today!
Property Specifics
| Condos/Townhomes | |
| 3 | |
| — | |
| 2002 | |
| Full,Walkout | |
| — | |
| No | |
| — |
| Will | |
| Autumn Ridge | |
| 165 / Monthly | |
| Lawn Care,Snow Removal | |
| Public | |
| Public Sewer | |
| 11322645 | |
| 1104321030920000 |
Property History
| DATE: | EVENT: | PRICE: | SOURCE: |
|---|---|---|---|
| 15 May, 2015 | Under contract | $0 | MRED MLS |
| 12 May, 2015 | Listed for sale | $0 | MRED MLS |
| 4 Nov, 2016 | Under contract | $0 | MRED MLS |
| 30 Sep, 2016 | Listed for sale | $0 | MRED MLS |
| 28 May, 2020 | Sold | $171,500 | MRED MLS |
| 5 Apr, 2020 | Under contract | $179,900 | MRED MLS |
| 30 Mar, 2020 | Listed for sale | $179,900 | MRED MLS |
| 1 Mar, 2022 | Sold | $225,100 | MRED MLS |
| 14 Feb, 2022 | Under contract | $215,000 | MRED MLS |
| 11 Feb, 2022 | Listed for sale | $215,000 | MRED MLS |
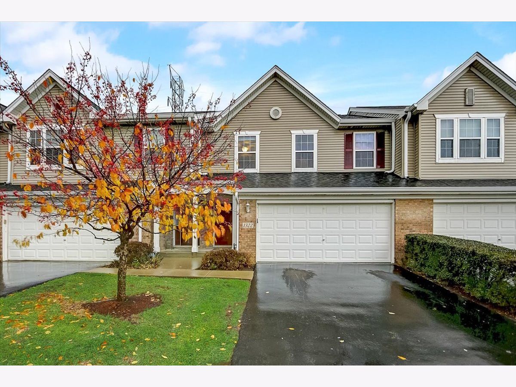
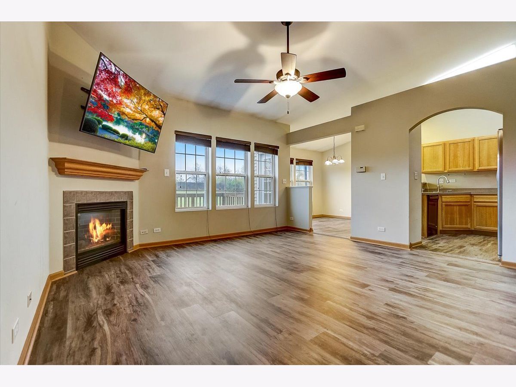
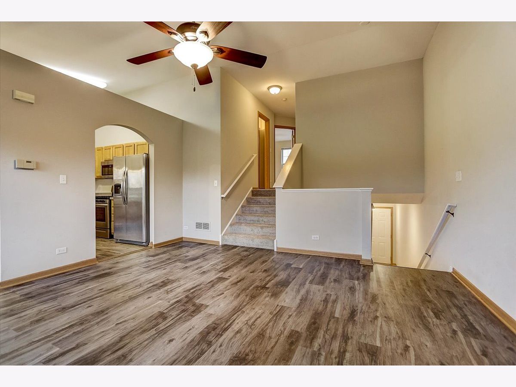
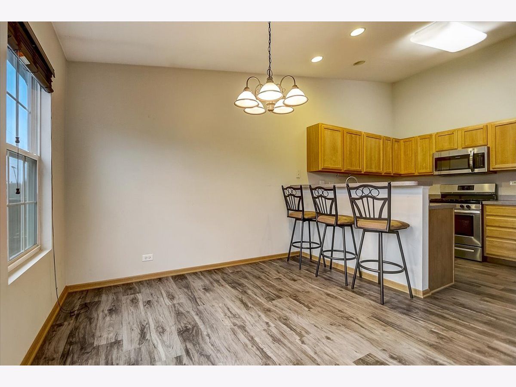
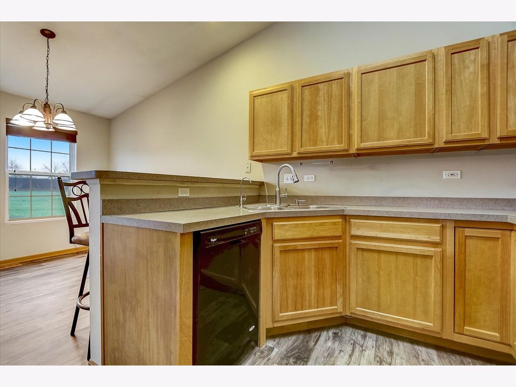
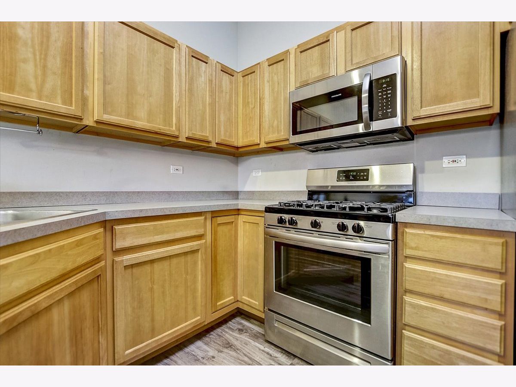
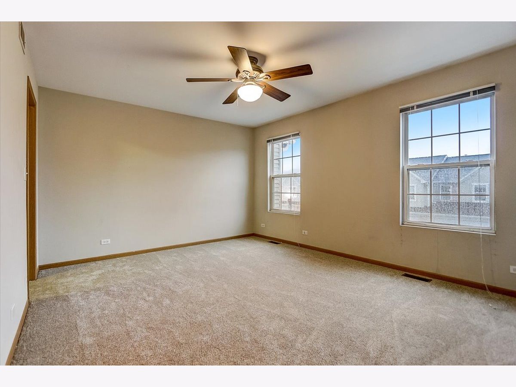
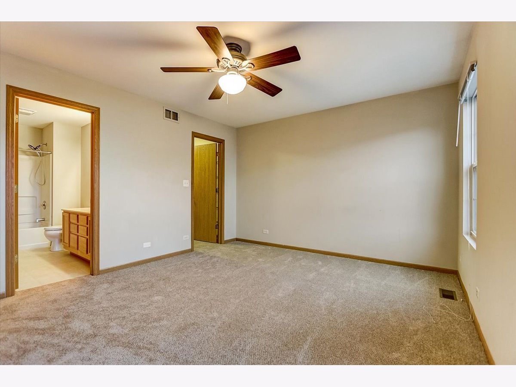
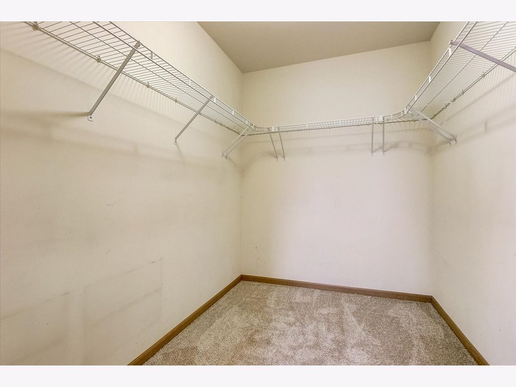
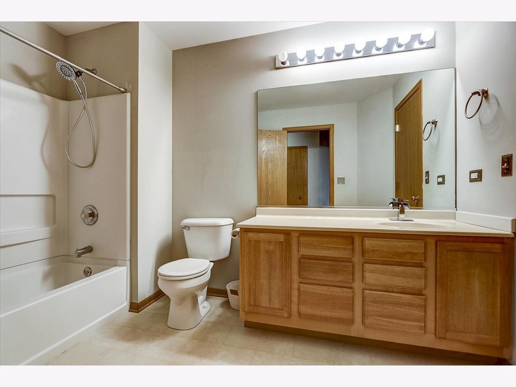
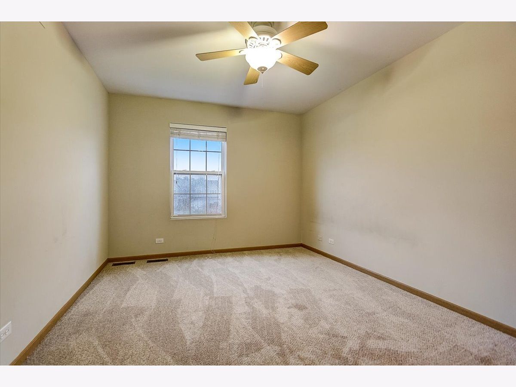
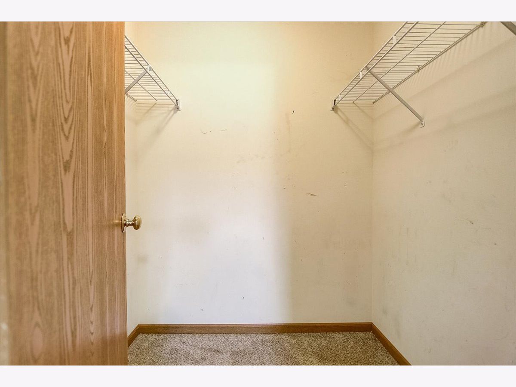
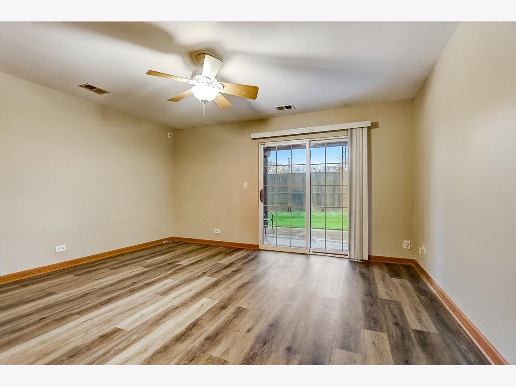
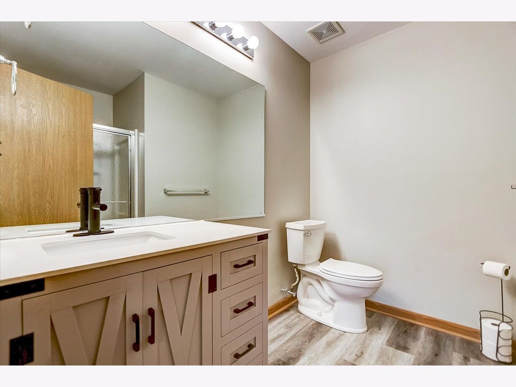
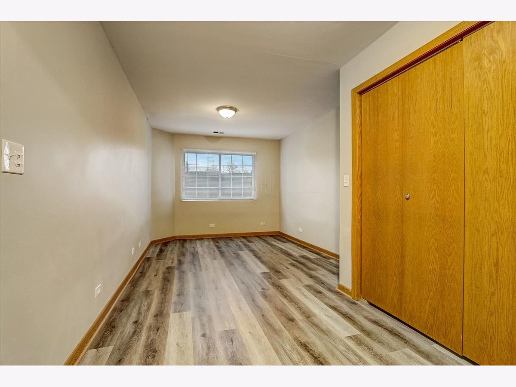
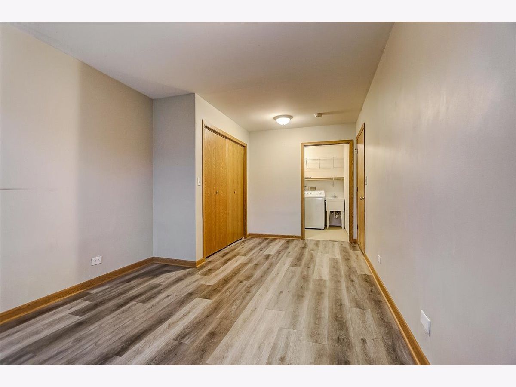
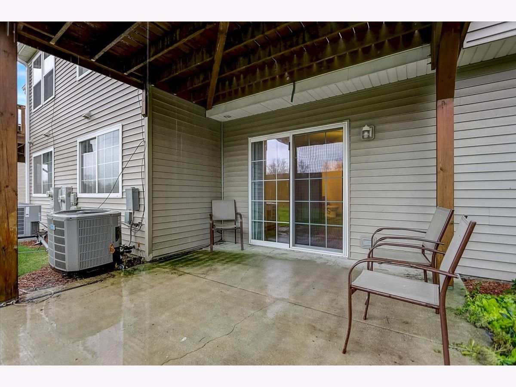
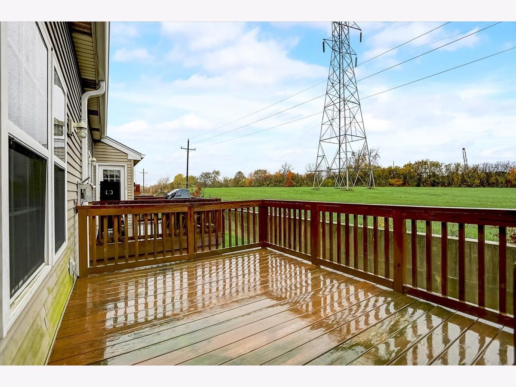
Room Specifics
Total Bedrooms: 3
Bedrooms Above Ground: 3
Bedrooms Below Ground: 0
Dimensions: —
Floor Type: Carpet
Dimensions: —
Floor Type: Wood Laminate
Full Bathrooms: 2
Bathroom Amenities: —
Bathroom in Basement: 1
Rooms: No additional rooms
Basement Description: Finished
Other Specifics
| 2 | |
| — | |
| — | |
| Balcony, Deck | |
| — | |
| 40X60 | |
| — | |
| — | |
| Vaulted/Cathedral Ceilings, Hardwood Floors, Laundry Hook-Up in Unit, Storage, Walk-In Closet(s) | |
| Range, Microwave, Dishwasher, Refrigerator, Washer, Dryer | |
| Not in DB | |
| — | |
| — | |
| — | |
| — |
Tax History
| Year | Property Taxes |
|---|---|
| 2020 | $5,154 |
| 2022 | $5,480 |
Contact Agent
Nearby Similar Homes
Nearby Sold Comparables
Contact Agent
Listing Provided By
Redfin Corporation

