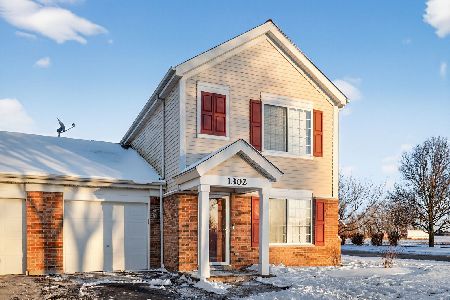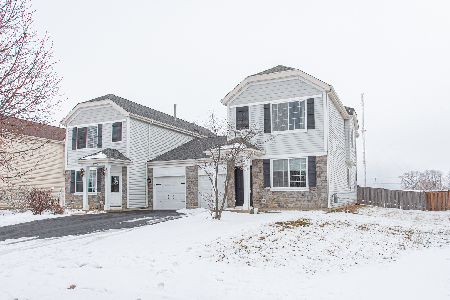1322 Kettleson Drive, Minooka, Illinois 60447
$176,600
|
Sold
|
|
| Status: | Closed |
| Sqft: | 1,508 |
| Cost/Sqft: | $116 |
| Beds: | 3 |
| Baths: | 3 |
| Year Built: | 2007 |
| Property Taxes: | $4,426 |
| Days On Market: | 2457 |
| Lot Size: | 0,00 |
Description
Start your summer in Summerfield, of Minooka! Beautiful 1/2 duplex offers 3 bedrooms and 2 1/2 baths, plus 2 car depth garage! Great floor plan with living room in front and a spacious kitchen with table space, leading to a sun drenched family room, at the back end of the main level. My favorite feature is the back yard, which offers more space than most single family homes AND privacy, with no back yard neighbor--but wait--there's more! This back yard is completely fenced in and offers a patio for your BBQ gatherings, too! Okay, back to the home itself...the 2nd floor offers laundry space, a FULL hallway bath and 2 secondary bedrooms, in addition to the private master bedroom, with it's own full bath! What about storage & closet space, you ask? It's here and in plentiful supply. In addition to the spacious bedroom closets, the efficient use of space allows for closets in many areas of the home floor plan. 3 minutes to I-80, 10 minutes to Shorewood. Minooka Schools. Terrific condition.
Property Specifics
| Condos/Townhomes | |
| 2 | |
| — | |
| 2007 | |
| None | |
| WILSHIRE | |
| No | |
| — |
| Kendall | |
| Summerfield | |
| 240 / Annual | |
| Insurance,Other | |
| Public | |
| Public Sewer | |
| 10380075 | |
| 0926402038 |
Property History
| DATE: | EVENT: | PRICE: | SOURCE: |
|---|---|---|---|
| 17 Jun, 2015 | Under contract | $0 | MRED MLS |
| 9 Jun, 2015 | Listed for sale | $0 | MRED MLS |
| 21 Jun, 2019 | Sold | $176,600 | MRED MLS |
| 27 May, 2019 | Under contract | $175,000 | MRED MLS |
| 15 May, 2019 | Listed for sale | $175,000 | MRED MLS |
Room Specifics
Total Bedrooms: 3
Bedrooms Above Ground: 3
Bedrooms Below Ground: 0
Dimensions: —
Floor Type: Carpet
Dimensions: —
Floor Type: Carpet
Full Bathrooms: 3
Bathroom Amenities: —
Bathroom in Basement: 0
Rooms: Eating Area
Basement Description: Slab
Other Specifics
| 2 | |
| Concrete Perimeter | |
| Asphalt | |
| Patio | |
| Fenced Yard | |
| 42' X 208' X 40' X 197' | |
| — | |
| Full | |
| Second Floor Laundry, Laundry Hook-Up in Unit, Walk-In Closet(s) | |
| Range, Microwave, Dishwasher, Refrigerator | |
| Not in DB | |
| — | |
| — | |
| Park | |
| — |
Tax History
| Year | Property Taxes |
|---|---|
| 2019 | $4,426 |
Contact Agent
Nearby Similar Homes
Nearby Sold Comparables
Contact Agent
Listing Provided By
Spring Realty






