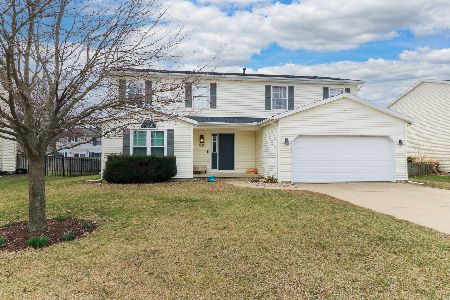1322 Lismore Lane, Normal, Illinois 61761
$305,000
|
Sold
|
|
| Status: | Closed |
| Sqft: | 3,339 |
| Cost/Sqft: | $88 |
| Beds: | 4 |
| Baths: | 3 |
| Year Built: | 1996 |
| Property Taxes: | $5,470 |
| Days On Market: | 562 |
| Lot Size: | 0,00 |
Description
Welcome to this pristine home in the lovely Tramore subdivision, within the desirable Unit 5 schools: Prairieland, Parkside, and Normal West. This home features charming curb appeal and meticulous attention to detail. Inside, enjoy a spacious living room with ample natural light from the front and arched windows, complemented by a separate dining room. The open floor plan seamlessly connects the kitchen, eat-in area, and main family room, complete with a gas fireplace and built-ins-perfect for entertaining. A first-floor laundry room off the two-car garage adds convenience. Step outside to the stunning backyard, featuring a large EXPANDED covered deck overlooking a beautifully manicured garden and landscaping. Upstairs, the expansive primary suite offers cathedral ceilings, an updated ensuite, and a walk-in closet. Three additional bedrooms also feature walk-in closets and share a full bathroom. The unfinished basement is ready for your personal touch. Recent updates include replaced internal doors (2010), built-ins by the fireplace (2013), remodeled kitchen and utility tile (2012), ensuite remodel (2018), kitchen backsplash (2020), cedar fence along the back (2022), new water heater (2016), dishwasher (2017), windows and front/back doors (2017), furnace (2021), garage opener (2021), AC (2022), and sump pump (2024). This move-in-ready home is a perfect blend of comfort and style. Don't miss the opportunity to make it yours!
Property Specifics
| Single Family | |
| — | |
| — | |
| 1996 | |
| — | |
| — | |
| No | |
| — |
| — | |
| Tramore | |
| 0 / Not Applicable | |
| — | |
| — | |
| — | |
| 12049444 | |
| 1422428013 |
Nearby Schools
| NAME: | DISTRICT: | DISTANCE: | |
|---|---|---|---|
|
Grade School
Prairieland Elementary |
5 | — | |
|
Middle School
Parkside Elementary |
5 | Not in DB | |
|
High School
Normal Community West High Schoo |
5 | Not in DB | |
Property History
| DATE: | EVENT: | PRICE: | SOURCE: |
|---|---|---|---|
| 23 Aug, 2024 | Sold | $305,000 | MRED MLS |
| 12 Jul, 2024 | Under contract | $295,000 | MRED MLS |
| 8 Jul, 2024 | Listed for sale | $295,000 | MRED MLS |
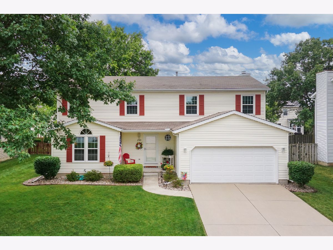
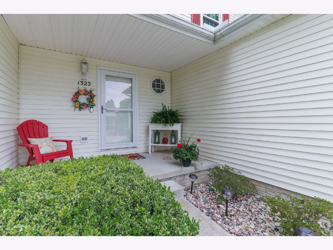
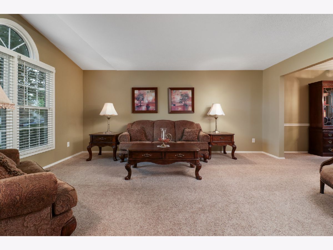
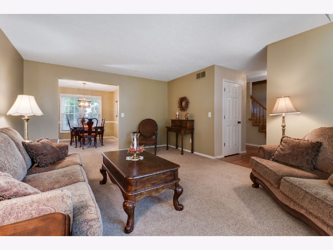
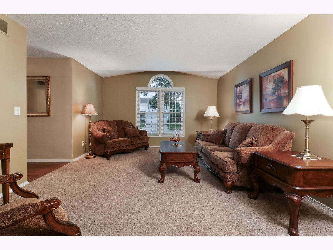
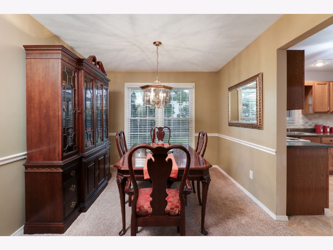
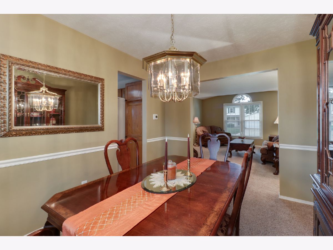
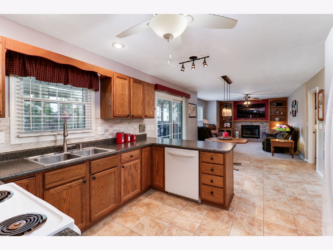
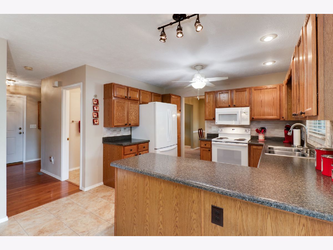
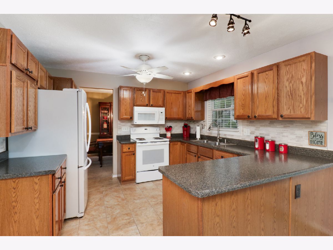
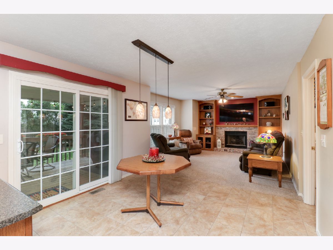
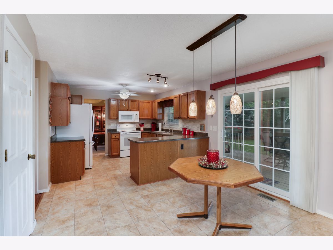
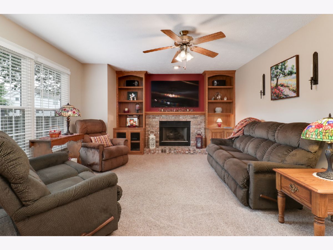
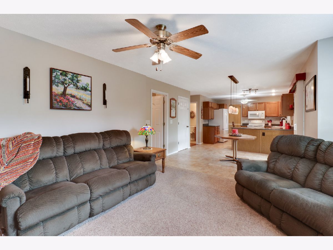
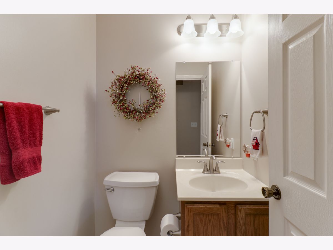
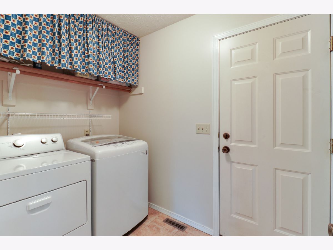
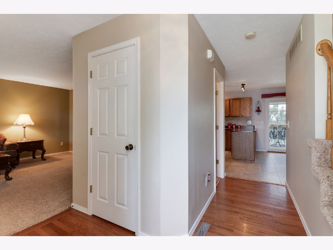
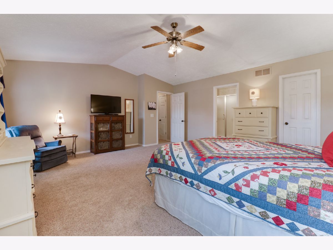
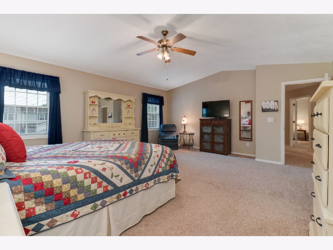
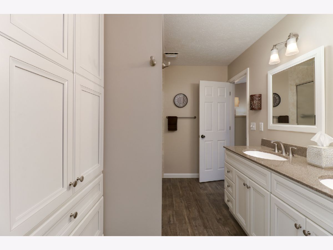
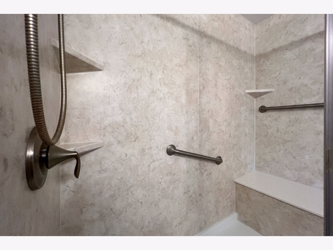
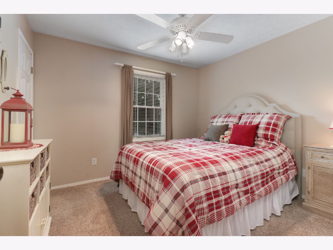
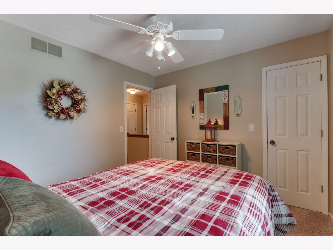
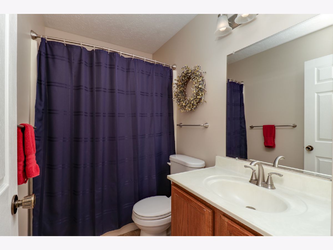
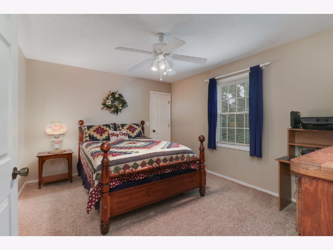
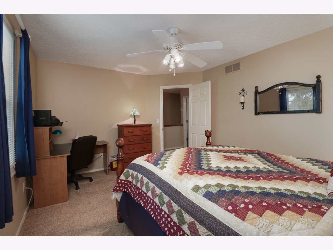
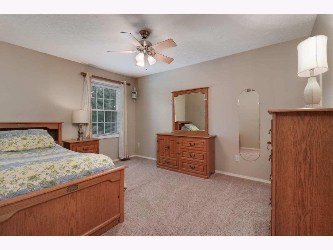
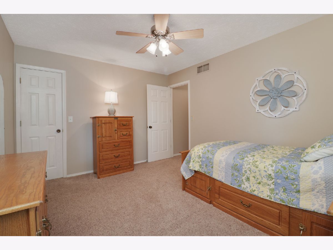
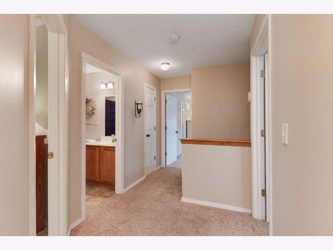
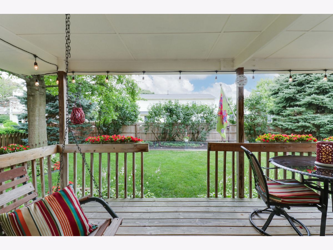
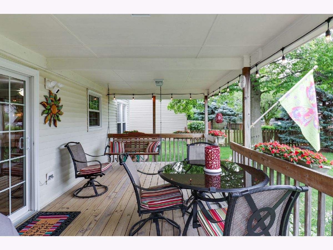
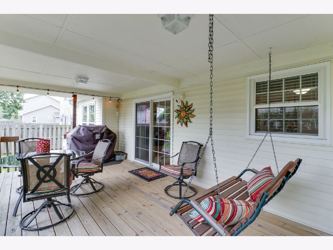
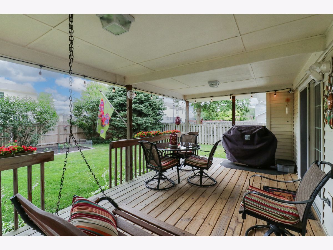
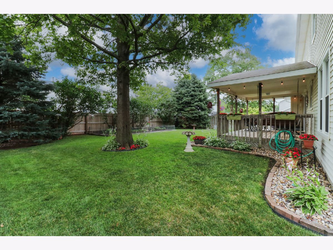
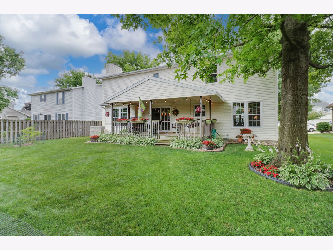
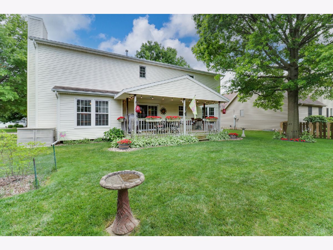
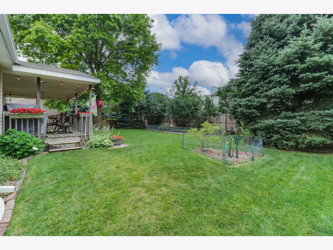
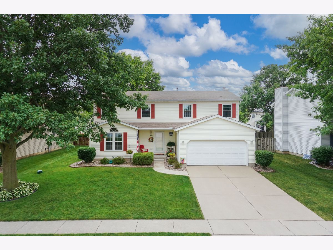
Room Specifics
Total Bedrooms: 4
Bedrooms Above Ground: 4
Bedrooms Below Ground: 0
Dimensions: —
Floor Type: —
Dimensions: —
Floor Type: —
Dimensions: —
Floor Type: —
Full Bathrooms: 3
Bathroom Amenities: Double Sink
Bathroom in Basement: 0
Rooms: —
Basement Description: Unfinished
Other Specifics
| 2 | |
| — | |
| — | |
| — | |
| — | |
| 69X110 | |
| — | |
| — | |
| — | |
| — | |
| Not in DB | |
| — | |
| — | |
| — | |
| — |
Tax History
| Year | Property Taxes |
|---|---|
| 2024 | $5,470 |
Contact Agent
Nearby Similar Homes
Contact Agent
Listing Provided By
Coldwell Banker Real Estate Group






