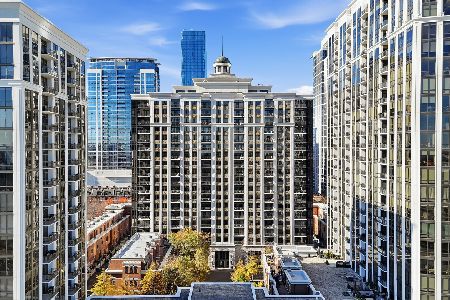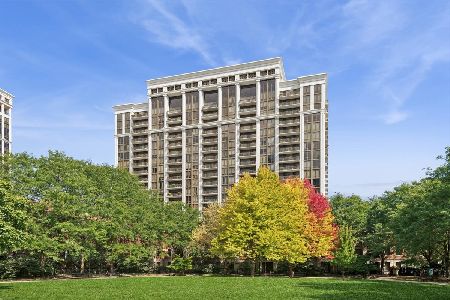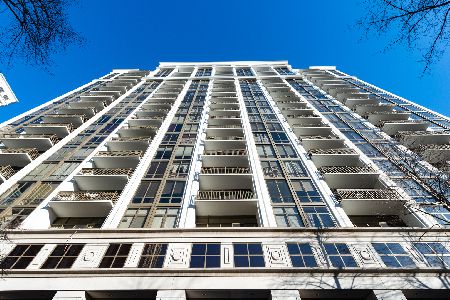1322 Prairie Avenue, Near South Side, Chicago, Illinois 60605
$496,000
|
Sold
|
|
| Status: | Closed |
| Sqft: | 1,300 |
| Cost/Sqft: | $365 |
| Beds: | 2 |
| Baths: | 2 |
| Year Built: | 2002 |
| Property Taxes: | $7,228 |
| Days On Market: | 3416 |
| Lot Size: | 0,00 |
Description
Southeast corner 2bd/2ba at Museum Park Tower I!! Gorgeous Lake and Museum Campus views from this high floor unit. Over 1300 sq ft of well thought out, usable space. Large living area with plenty of room for a dining area. The East facing master suite includes 2 walk in closets! Master bath features a double vanity with a separate shower and tub. Split floor plan with enclosed bedrooms. Kitchen includes a large pantry. The East facing balcony offers a perfect view of Lake Michigan and The Field Museum. Freshly painted throughout. Full amenity building - 24 hr doorstaff, sun deck, storage, bike storage and a newly renovated exercise room. Clubhouse access includes an outdoor pool and party room. Prime indoor deeded parking space on the 1st floor - an additional 40k. Excellent South Loop location. Close to Roosevelt and Michigan but tucked away on Prairie Ave. The Little Branch Cafe and South Loop Market just outside your door! Investor friendly building. No rental cap
Property Specifics
| Condos/Townhomes | |
| 20 | |
| — | |
| 2002 | |
| None | |
| — | |
| No | |
| — |
| Cook | |
| Museum Park Tower | |
| 738 / Monthly | |
| Heat,Air Conditioning,Water,Parking,Insurance,Security,Doorman,TV/Cable,Clubhouse,Exercise Facilities,Pool,Exterior Maintenance,Lawn Care,Scavenger,Snow Removal | |
| Lake Michigan | |
| Public Sewer | |
| 09365566 | |
| 17221101001184 |
Property History
| DATE: | EVENT: | PRICE: | SOURCE: |
|---|---|---|---|
| 29 Dec, 2016 | Sold | $496,000 | MRED MLS |
| 17 Nov, 2016 | Under contract | $475,000 | MRED MLS |
| 12 Oct, 2016 | Listed for sale | $475,000 | MRED MLS |
| 15 Apr, 2024 | Sold | $516,500 | MRED MLS |
| 29 Feb, 2024 | Under contract | $500,000 | MRED MLS |
| 13 Feb, 2024 | Listed for sale | $500,000 | MRED MLS |
Room Specifics
Total Bedrooms: 2
Bedrooms Above Ground: 2
Bedrooms Below Ground: 0
Dimensions: —
Floor Type: Carpet
Full Bathrooms: 2
Bathroom Amenities: Separate Shower,Double Sink,Soaking Tub
Bathroom in Basement: 0
Rooms: Balcony/Porch/Lanai,Foyer
Basement Description: None
Other Specifics
| 1 | |
| — | |
| Circular | |
| Balcony, End Unit | |
| — | |
| COMMON | |
| — | |
| Full | |
| Hardwood Floors, First Floor Laundry, Laundry Hook-Up in Unit, Storage | |
| Range, Microwave, Dishwasher, Refrigerator, Washer, Dryer, Stainless Steel Appliance(s) | |
| Not in DB | |
| — | |
| — | |
| Bike Room/Bike Trails, Door Person, Elevator(s), Exercise Room, Storage, On Site Manager/Engineer, Park, Party Room, Sundeck, Pool, Receiving Room | |
| — |
Tax History
| Year | Property Taxes |
|---|---|
| 2016 | $7,228 |
| 2024 | $9,292 |
Contact Agent
Nearby Similar Homes
Nearby Sold Comparables
Contact Agent
Listing Provided By
@properties









