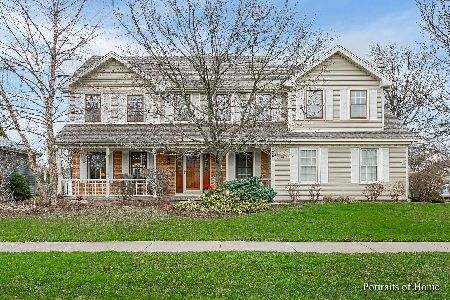1322 Rolling Oaks Drive, Carol Stream, Illinois 60188
$415,500
|
Sold
|
|
| Status: | Closed |
| Sqft: | 2,283 |
| Cost/Sqft: | $173 |
| Beds: | 4 |
| Baths: | 3 |
| Year Built: | 1989 |
| Property Taxes: | $9,673 |
| Days On Market: | 1383 |
| Lot Size: | 0,25 |
Description
Fantastic two-story home in Carol Stream offering 4 bedrooms, 2 1/2 baths and unfinished full basement in Rolling Oaks neighborhood. Hardwood floors and open floor plan in the kitchen, eating area and family room. Living room and dining room features neutral carpeting and fresh paint. Kitchen boasts tons of cabinets, prep space, eating area and leads to family room with cozy wood burning place. Family room overlooks deck and gazebo. Second floor offers luxurious primary suite with sitting area, two walk-in closets, whirlpool tub, double sinks and separate shower. Three additional bedrooms upstairs and conveniently located 2nd floor laundry. Full unfinished basement perfect for storage and ready for any personal added use. Value added updates: gorgeous Renewal by Anderson windows (2021) with transferable warranty, concrete driveway and walkway (2018), two water heaters (2018/2019) and vinyl siding. Home has been meticulously maintained! Nestled on .25 acres and on a spacious corner lot. Deck and gazebo being conveyed "as is". Highly desirable Evergreen elementary and Benjamin Middle School. Award-winning Carol Stream Park District with Fountain View Recreation Center, Coral Cove Water Park, Coyote Crossing Miniature Golf, St. Andrews Golf Club, Bark Park for the furry pets and the ever-popular Armstrong Park! Easy access to shopping, restaurants, parks, Forest Preserve areas and biking trails. Welcome Home! ***Highest and best due Monday, 4/18 by 1 p.m.
Property Specifics
| Single Family | |
| — | |
| — | |
| 1989 | |
| — | |
| — | |
| No | |
| 0.25 |
| Du Page | |
| Rolling Oaks | |
| — / Not Applicable | |
| — | |
| — | |
| — | |
| 11374787 | |
| 0126217024 |
Nearby Schools
| NAME: | DISTRICT: | DISTANCE: | |
|---|---|---|---|
|
Grade School
Evergreen Elementary School |
25 | — | |
|
Middle School
Benjamin Middle School |
25 | Not in DB | |
|
High School
Community High School |
94 | Not in DB | |
Property History
| DATE: | EVENT: | PRICE: | SOURCE: |
|---|---|---|---|
| 19 May, 2022 | Sold | $415,500 | MRED MLS |
| 18 Apr, 2022 | Under contract | $394,900 | MRED MLS |
| 14 Apr, 2022 | Listed for sale | $394,900 | MRED MLS |
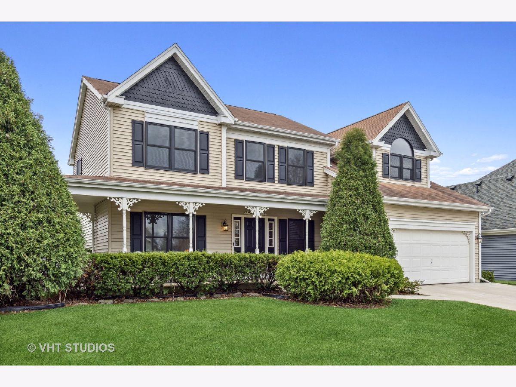
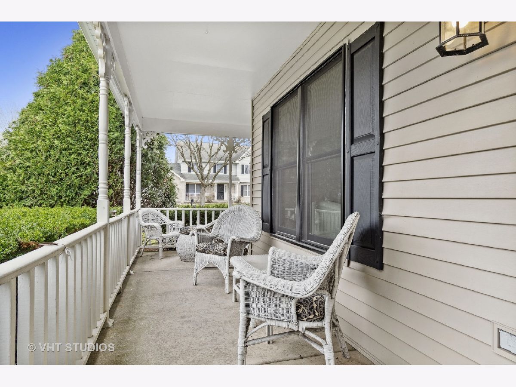
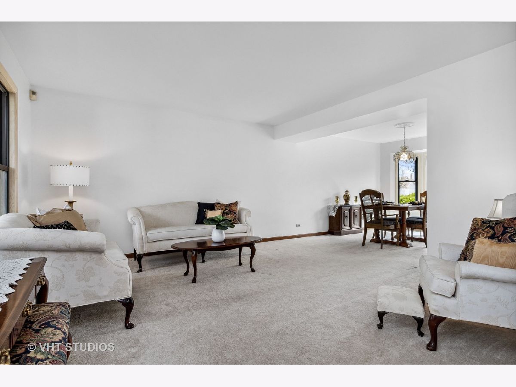
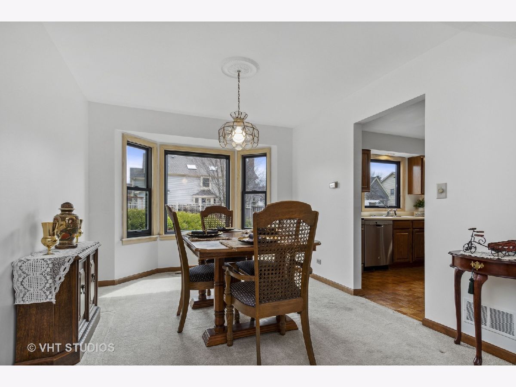
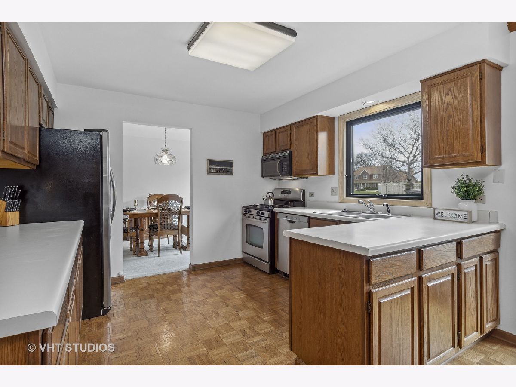
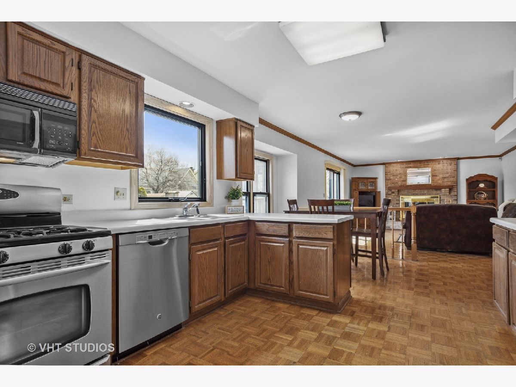
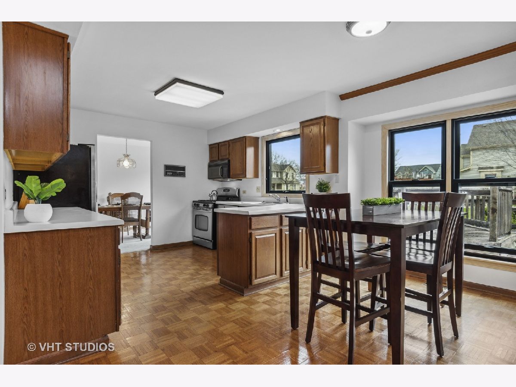
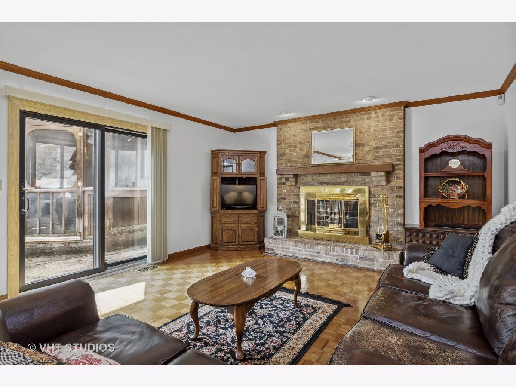
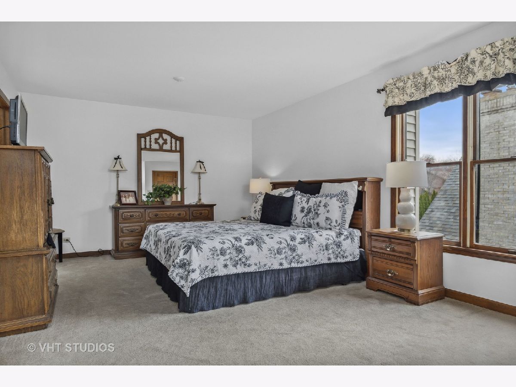
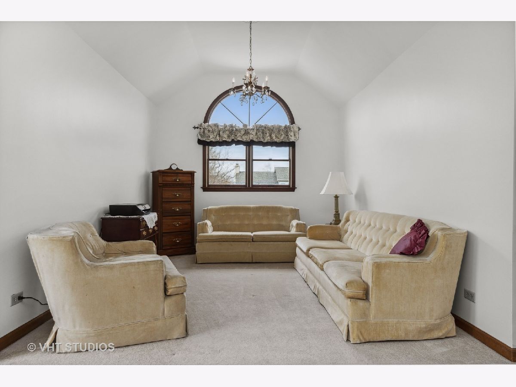
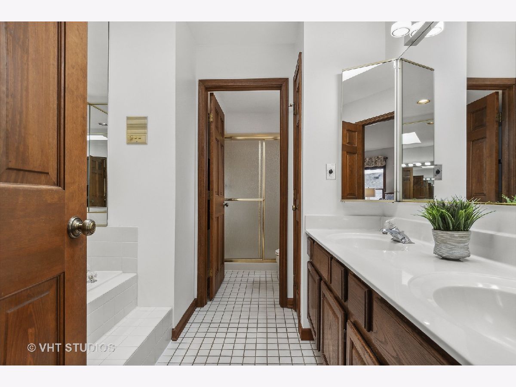
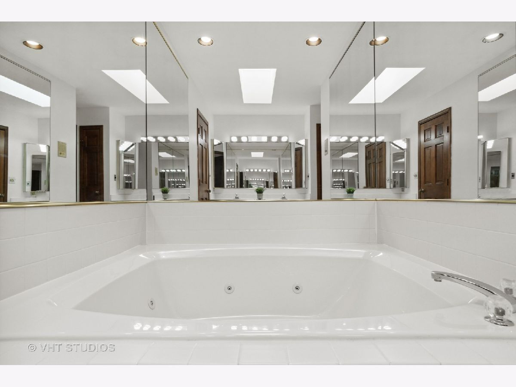
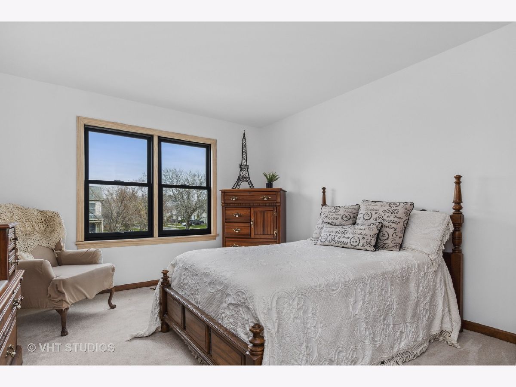
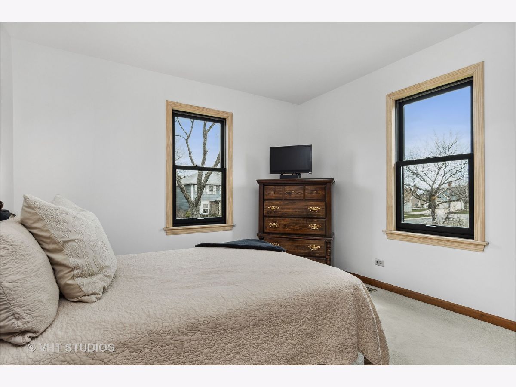
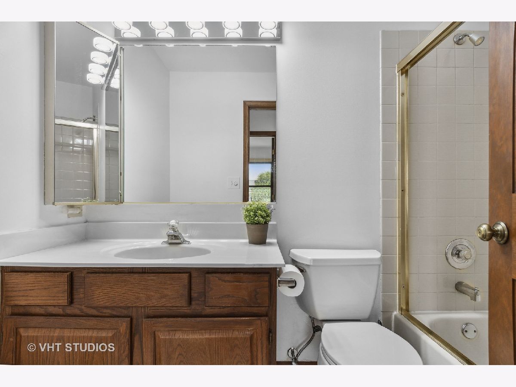
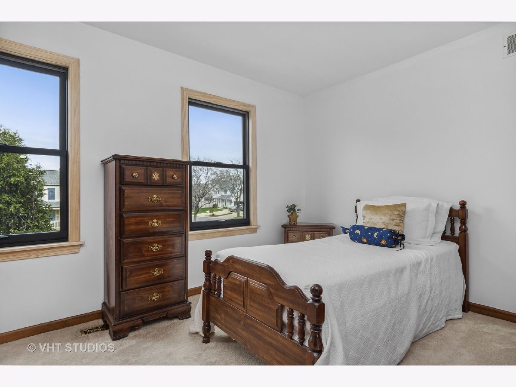
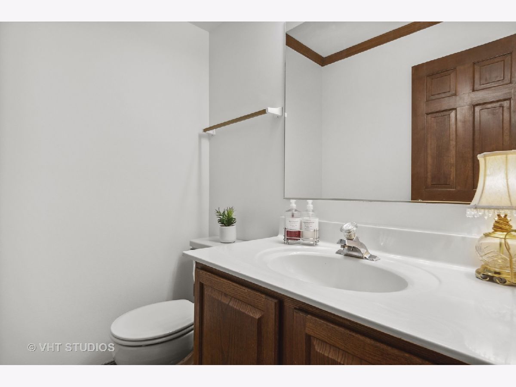
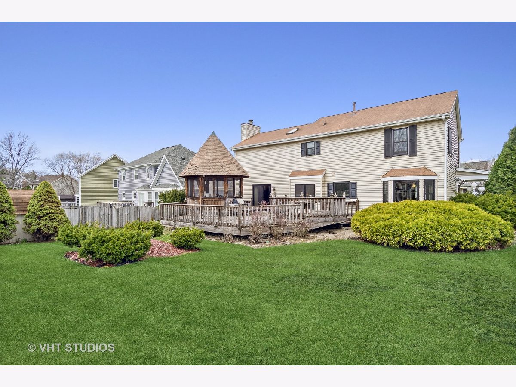
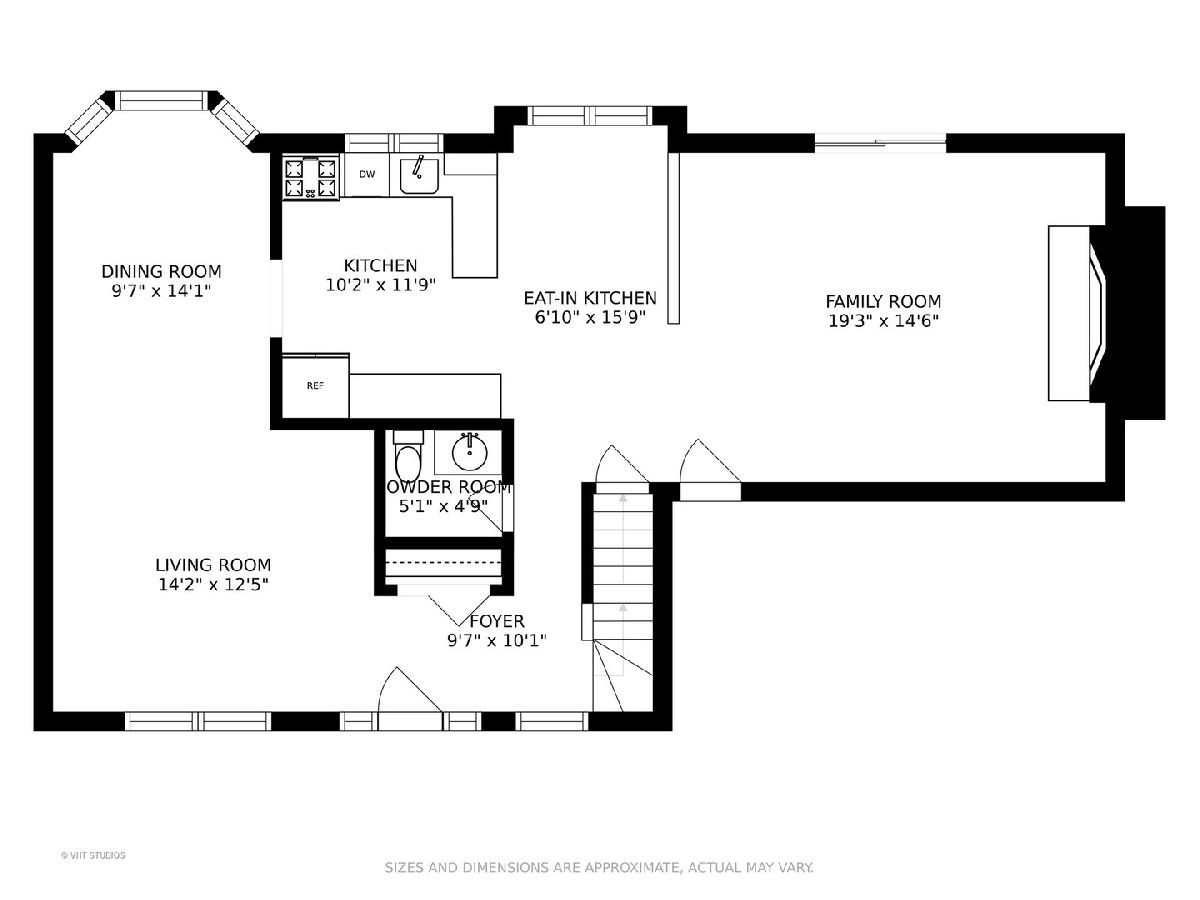
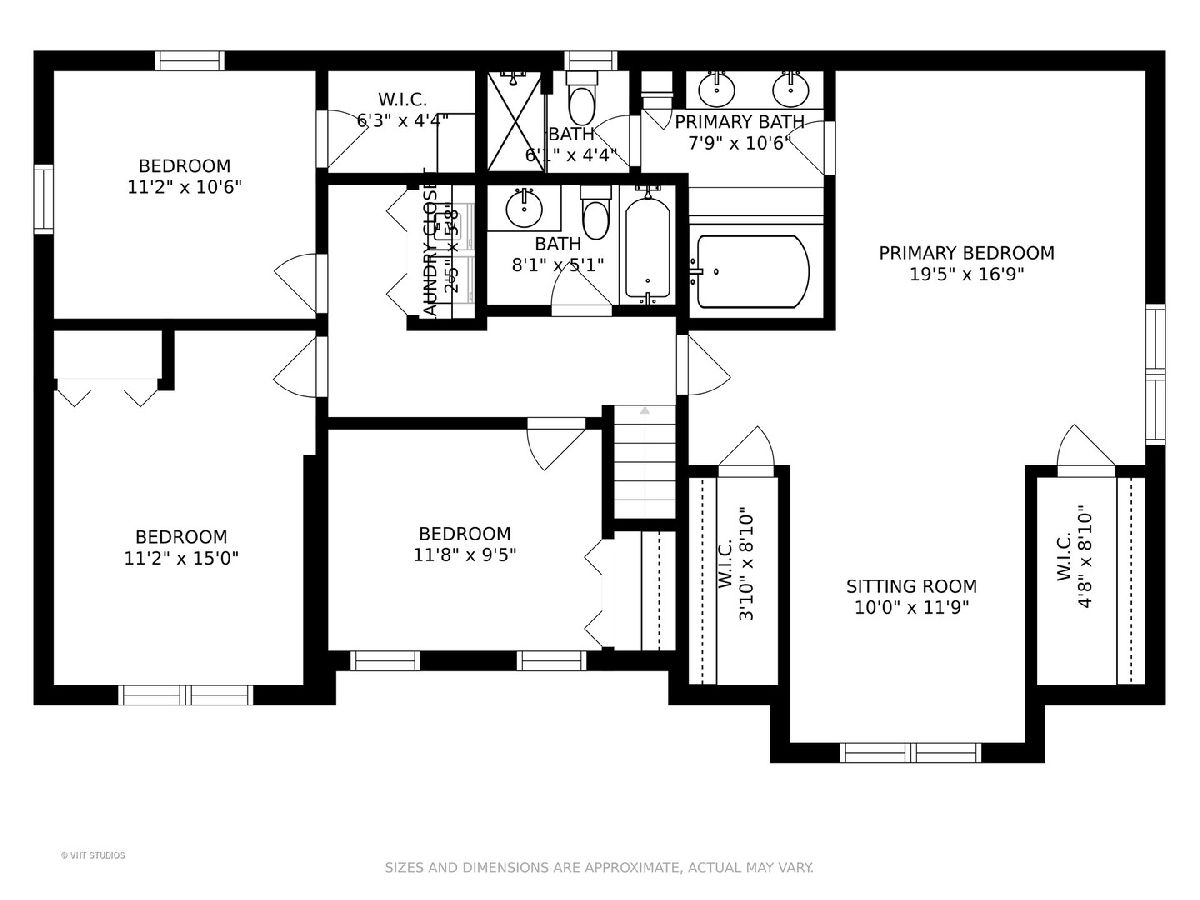
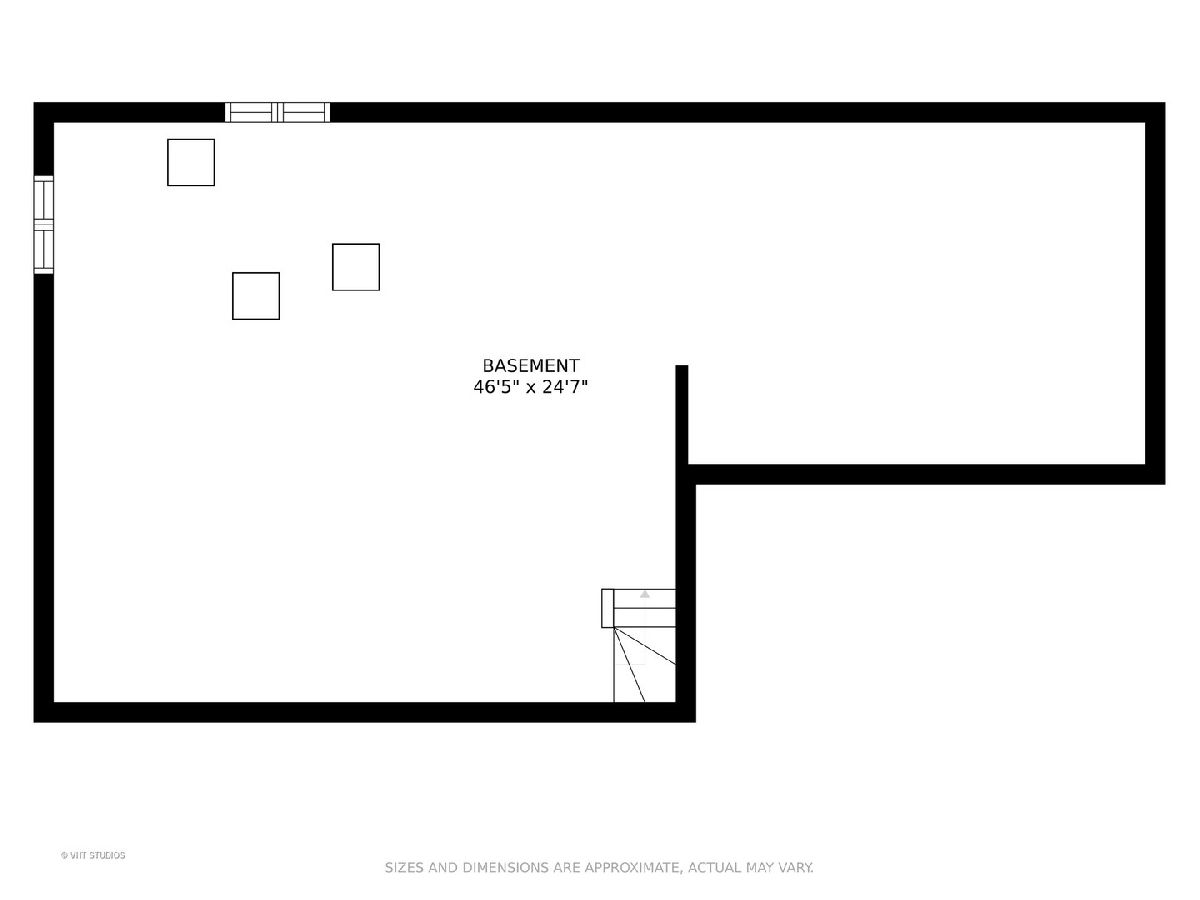
Room Specifics
Total Bedrooms: 4
Bedrooms Above Ground: 4
Bedrooms Below Ground: 0
Dimensions: —
Floor Type: —
Dimensions: —
Floor Type: —
Dimensions: —
Floor Type: —
Full Bathrooms: 3
Bathroom Amenities: Whirlpool,Separate Shower,Double Sink
Bathroom in Basement: 0
Rooms: —
Basement Description: Unfinished
Other Specifics
| 2 | |
| — | |
| Concrete | |
| — | |
| — | |
| 87X118X87X127 | |
| Full | |
| — | |
| — | |
| — | |
| Not in DB | |
| — | |
| — | |
| — | |
| — |
Tax History
| Year | Property Taxes |
|---|---|
| 2022 | $9,673 |
Contact Agent
Nearby Similar Homes
Nearby Sold Comparables
Contact Agent
Listing Provided By
Baird & Warner




