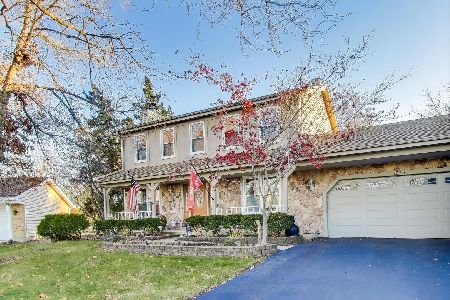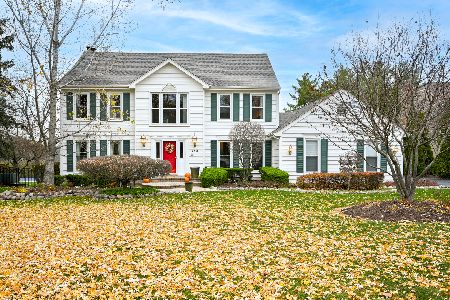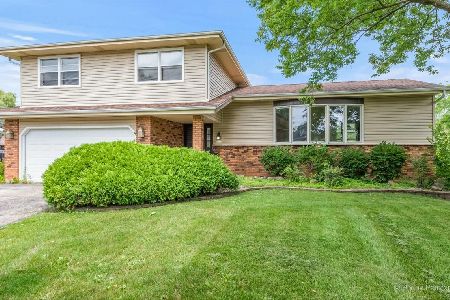1322 Surrey Court, Algonquin, Illinois 60102
$299,000
|
Sold
|
|
| Status: | Closed |
| Sqft: | 3,808 |
| Cost/Sqft: | $79 |
| Beds: | 4 |
| Baths: | 4 |
| Year Built: | 1978 |
| Property Taxes: | $8,387 |
| Days On Market: | 2431 |
| Lot Size: | 0,69 |
Description
Fantastic home on a beautifully landscaped lot. Newer roof, siding and 2 HVAC units. Excellent condition from the leaded glass front door to the family room with fireplace, built in shelving and newer carpeting. 4 large bedrooms, all tastefully painted. Twin bay windows in the living room and dining room. 1st floor laundry with newer washer and dryer. Full finished basement with wet bar, full bath, work area and great storage. The oversized 2+ car garage has extra room for lawn tractor and/or tools. The real beauty though is in the back yard. Incredible, private lot with stamped concrete patio, lovely gazebo and mature flowering trees and shrubs. Shows very well.
Property Specifics
| Single Family | |
| — | |
| — | |
| 1978 | |
| Full | |
| CUSTOM | |
| No | |
| 0.69 |
| Mc Henry | |
| Gaslight | |
| 0 / Not Applicable | |
| None | |
| Public | |
| Public Sewer | |
| 10351929 | |
| 1933326031 |
Nearby Schools
| NAME: | DISTRICT: | DISTANCE: | |
|---|---|---|---|
|
Grade School
Neubert Elementary School |
300 | — | |
|
Middle School
Westfield Community School |
300 | Not in DB | |
|
High School
H D Jacobs High School |
300 | Not in DB | |
Property History
| DATE: | EVENT: | PRICE: | SOURCE: |
|---|---|---|---|
| 6 Apr, 2012 | Sold | $265,000 | MRED MLS |
| 28 Feb, 2012 | Under contract | $272,500 | MRED MLS |
| 26 Feb, 2012 | Listed for sale | $272,500 | MRED MLS |
| 17 Jul, 2019 | Sold | $299,000 | MRED MLS |
| 29 Apr, 2019 | Under contract | $299,000 | MRED MLS |
| 22 Apr, 2019 | Listed for sale | $299,000 | MRED MLS |
Room Specifics
Total Bedrooms: 4
Bedrooms Above Ground: 4
Bedrooms Below Ground: 0
Dimensions: —
Floor Type: Carpet
Dimensions: —
Floor Type: Carpet
Dimensions: —
Floor Type: Carpet
Full Bathrooms: 4
Bathroom Amenities: —
Bathroom in Basement: 1
Rooms: Eating Area,Workshop,Recreation Room,Storage
Basement Description: Finished
Other Specifics
| 2.5 | |
| Concrete Perimeter | |
| Concrete | |
| Patio, Stamped Concrete Patio, Storms/Screens | |
| Landscaped,Wooded | |
| 90 X 299 X 113 X 302 | |
| — | |
| Full | |
| Bar-Dry, Bar-Wet, Hardwood Floors, First Floor Laundry, Built-in Features, Walk-In Closet(s) | |
| Microwave, Dishwasher, Refrigerator, Bar Fridge, Washer, Dryer, Disposal, Stainless Steel Appliance(s), Cooktop, Built-In Oven, Range Hood, Water Softener Owned | |
| Not in DB | |
| Street Paved | |
| — | |
| — | |
| Wood Burning, Gas Log, Gas Starter |
Tax History
| Year | Property Taxes |
|---|---|
| 2012 | $7,116 |
| 2019 | $8,387 |
Contact Agent
Nearby Similar Homes
Nearby Sold Comparables
Contact Agent
Listing Provided By
RE/MAX of Barrington











