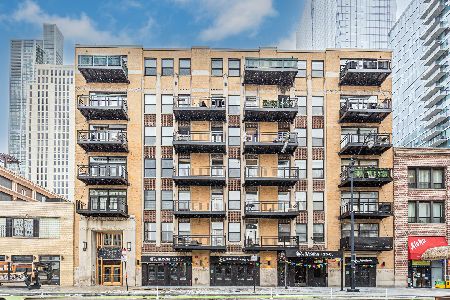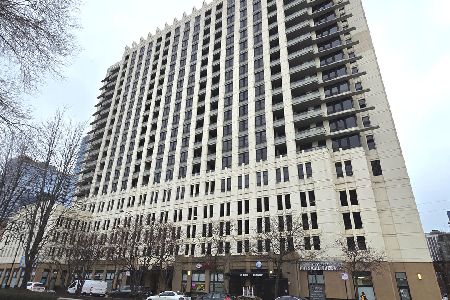1322 Wabash Avenue, Near South Side, Chicago, Illinois 60605
$375,000
|
Sold
|
|
| Status: | Closed |
| Sqft: | 0 |
| Cost/Sqft: | — |
| Beds: | 2 |
| Baths: | 2 |
| Year Built: | 1920 |
| Property Taxes: | $5,211 |
| Days On Market: | 1640 |
| Lot Size: | 0,00 |
Description
Light-filled 2 bedroom + 1.1 bathroom Timber loft in Chicago's South Loop neighborhood has been tastefully updated and is situated in one of the best locations in the city! Originally known as the old Coca-Cola Building and Warner Bros holding space for film reels, this condo conversion is truly unique. Exposed brick, oak hardwood floors and newly remodeled kitchen and bathrooms are some of the offerings this beautiful home features. Ideal layout allows for light in both bedrooms and no wasted space. As you enter the home, you're met with an oversized coat closet outfitted with barn doors with great storage space, which leads to an open concept corner unit floor plan filled with south and west facing windows letting in all day natural light. Updated kitchen (2016) has light gray shaker style 42" cabinetry, subway tile backsplash, farmhouse sink, stainless steel appliance package, custom lighting & hardware, and ample counter space with island for breakfast bar seating and finished with Quartz countertops. Extra pantry/utility closet allows for extra storage and includes stackable washer dryer and newer mechanicals (HVAC 2020). Large living room offers a versatile layout, has a gas ventless fireplace and dedicated dining area which leads to south facing oversized balcony finished with composite decking. Expansive primary bedroom is fully enclosed and features newer carpet and professionally built out closets. Both bathrooms have been tastefully renovated, with dual vanities and porcelain tile in the main bathroom, and updated lighting, flooring and pedestal sink in the powder room. Second bedroom has a west-facing window, hardwood flooring, ample closet space and perfect as a guest room, home office or gym. Included in price is a half cage for additional storage. 1 secured, exterior parking space available for $15,000. This location is close to everything you need! Whole Foods, Mariano's, public transportation including the Red/Green/Orange "L" line, Lake Michigan & Lake Shore Drive, Museum Park, local restaurants, downtown and much more. This building has a recently built out rooftop deck with pergola and outstanding city views! Included in the monthly assessment is an exercise facility, management company, on-site engineer, snow removal, guest parking, bike room, water/trash, Cable with TiVo & GIG Internet. Well managed building with healthy reserves.
Property Specifics
| Condos/Townhomes | |
| 10 | |
| — | |
| 1920 | |
| None | |
| — | |
| No | |
| — |
| Cook | |
| Filmworks Lofts | |
| 430 / Monthly | |
| Water,Parking,Insurance,Security,TV/Cable,Exercise Facilities,Exterior Maintenance,Scavenger,Snow Removal,Internet | |
| Lake Michigan | |
| Public Sewer | |
| 11154175 | |
| 17221030521008 |
Nearby Schools
| NAME: | DISTRICT: | DISTANCE: | |
|---|---|---|---|
|
Grade School
South Loop Elementary School |
299 | — | |
|
High School
Phillips Academy High School |
299 | Not in DB | |
Property History
| DATE: | EVENT: | PRICE: | SOURCE: |
|---|---|---|---|
| 10 Jul, 2009 | Sold | $311,000 | MRED MLS |
| 8 Apr, 2009 | Under contract | $330,000 | MRED MLS |
| 25 Feb, 2009 | Listed for sale | $330,000 | MRED MLS |
| 27 Feb, 2012 | Sold | $270,500 | MRED MLS |
| 20 Jan, 2012 | Under contract | $274,500 | MRED MLS |
| — | Last price change | $277,500 | MRED MLS |
| 13 Oct, 2011 | Listed for sale | $277,500 | MRED MLS |
| 24 Jun, 2016 | Sold | $333,000 | MRED MLS |
| 20 Apr, 2016 | Under contract | $333,000 | MRED MLS |
| 18 Apr, 2016 | Listed for sale | $333,000 | MRED MLS |
| 26 Aug, 2021 | Sold | $375,000 | MRED MLS |
| 20 Jul, 2021 | Under contract | $365,000 | MRED MLS |
| 13 Jul, 2021 | Listed for sale | $365,000 | MRED MLS |
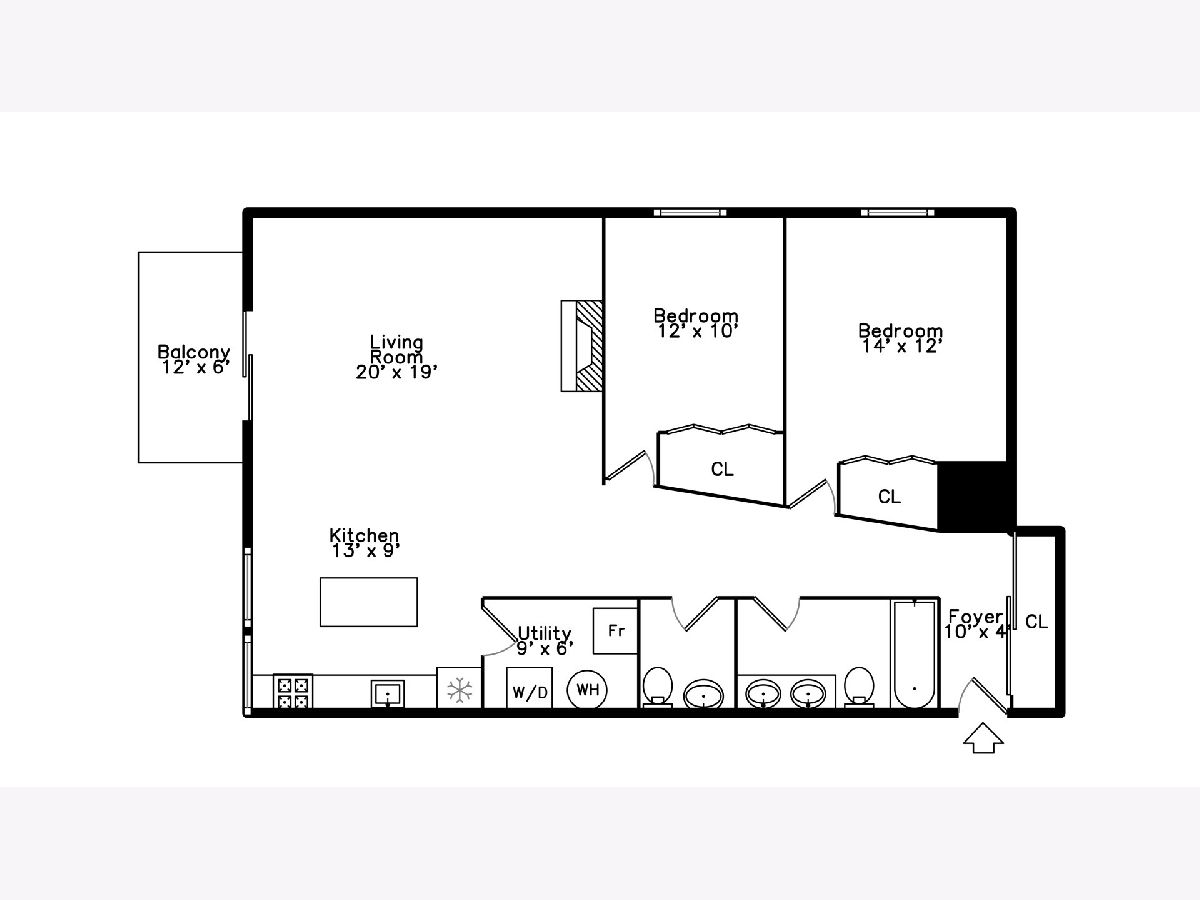
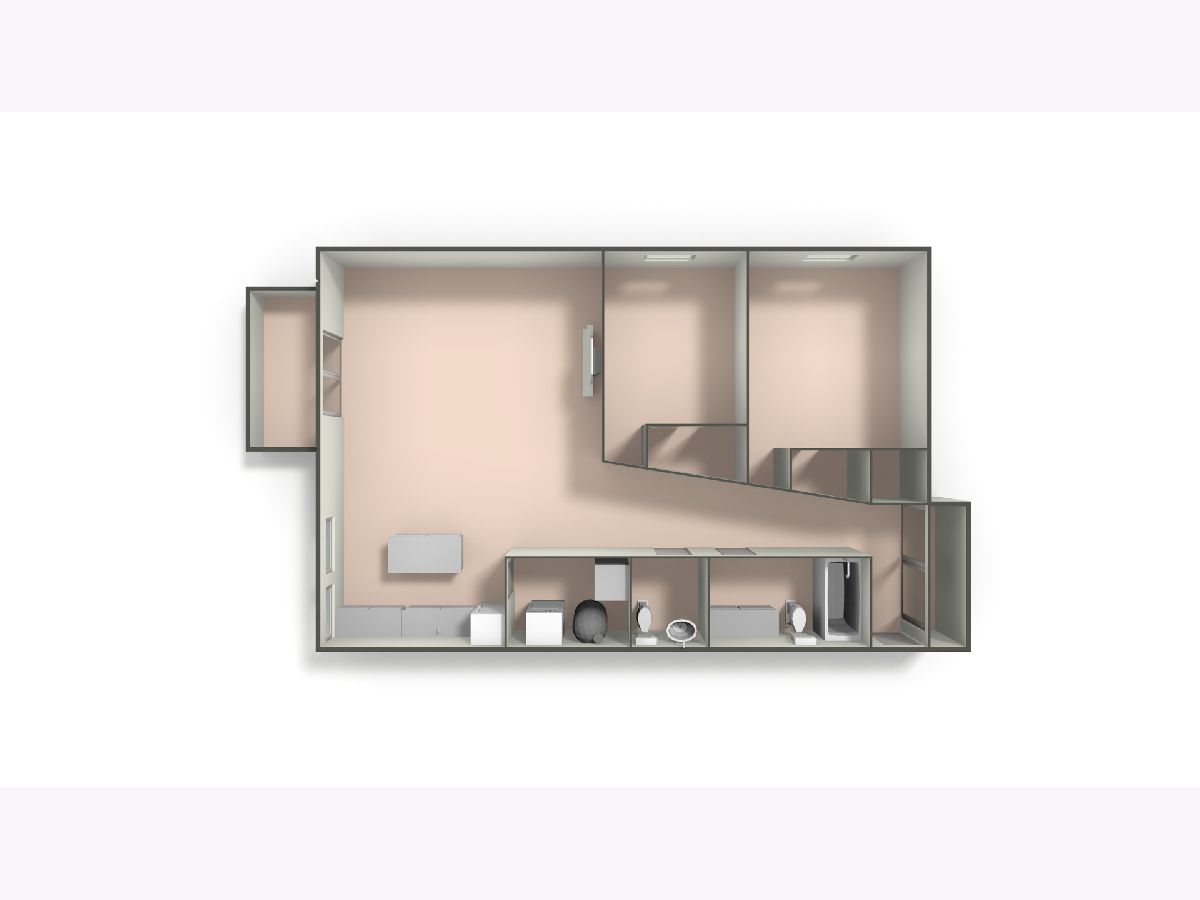
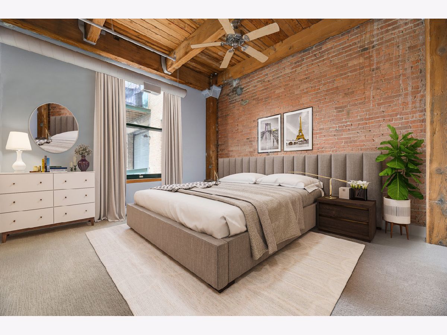
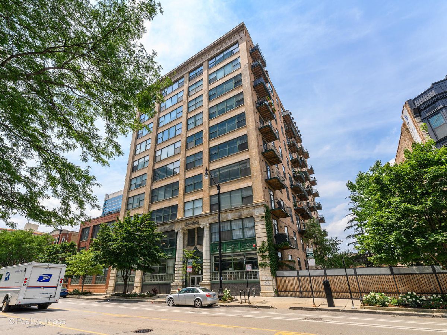
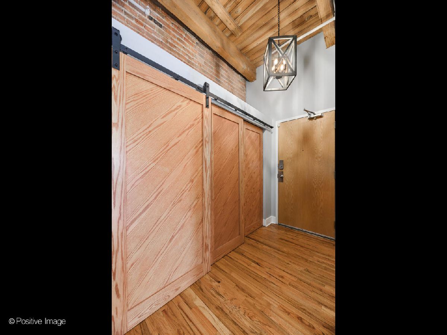
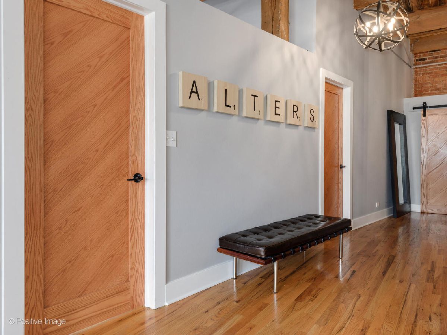
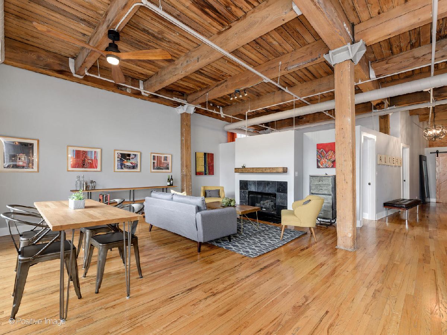
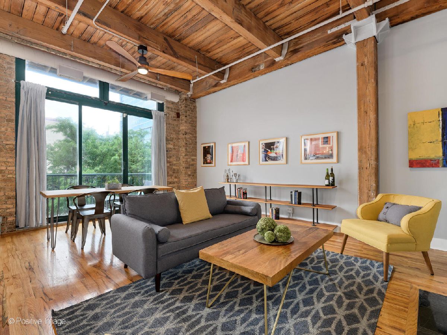
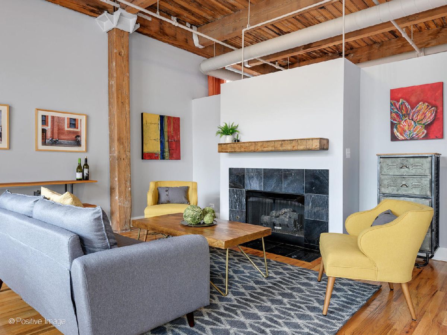
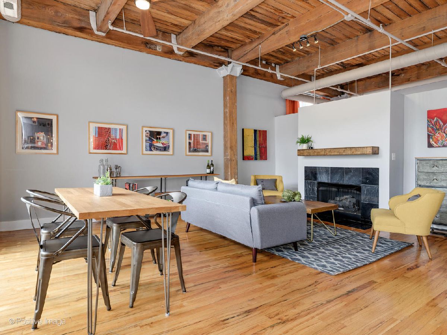
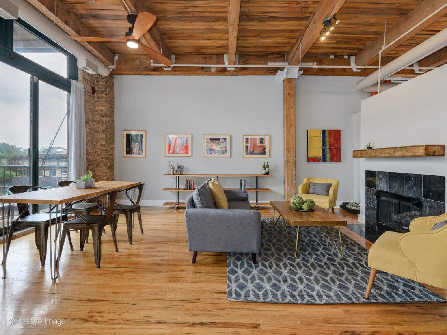
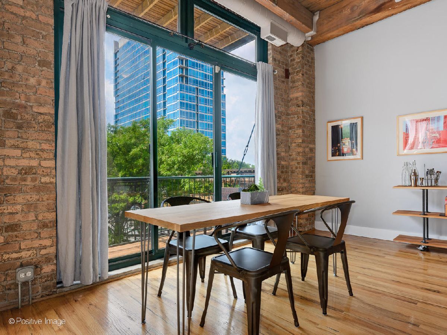
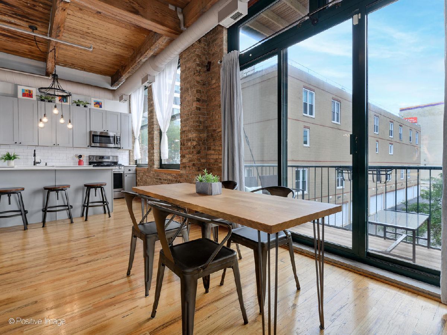
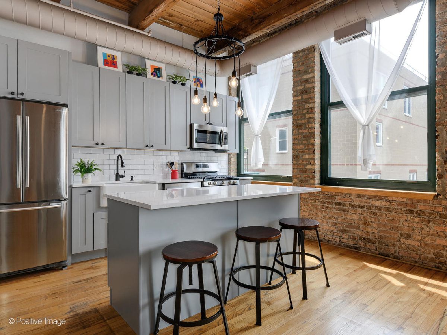
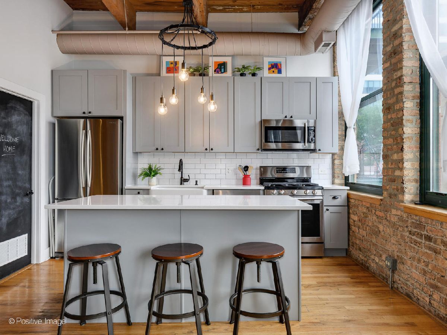
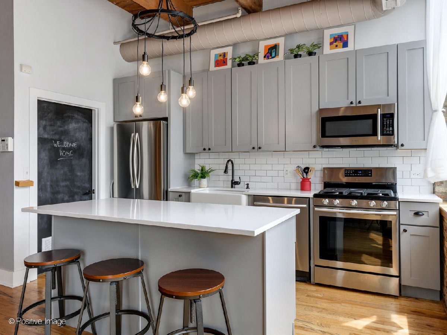
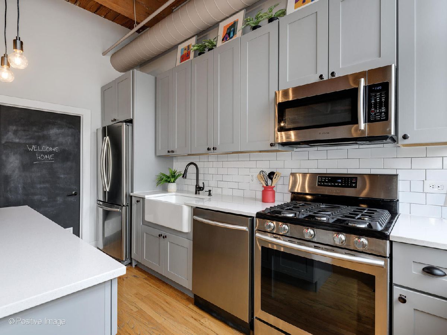
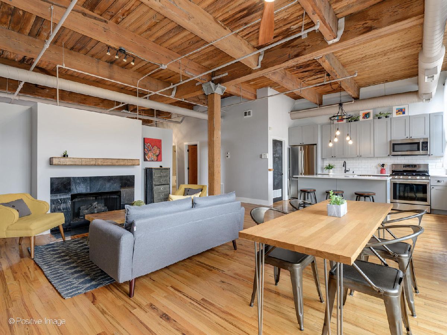
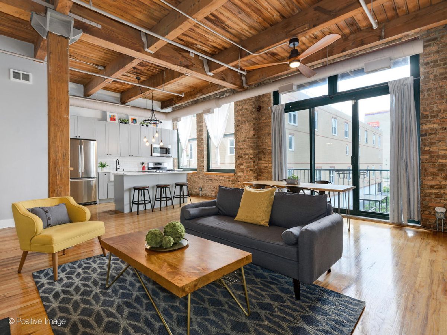
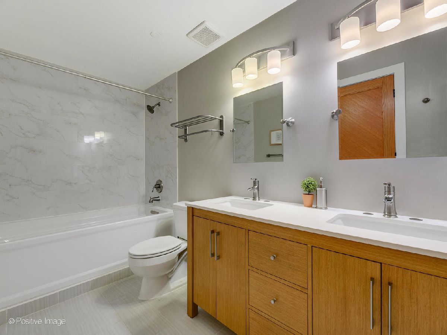
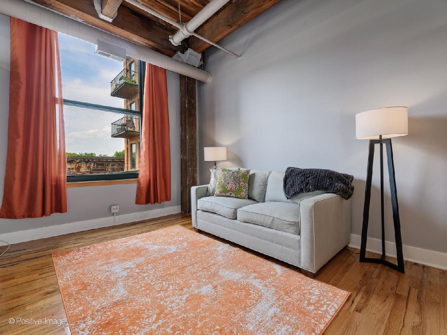
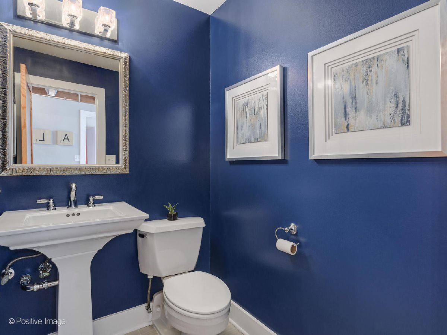
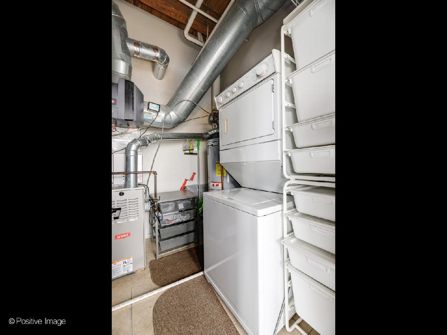
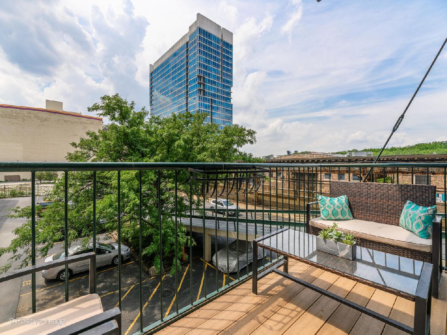
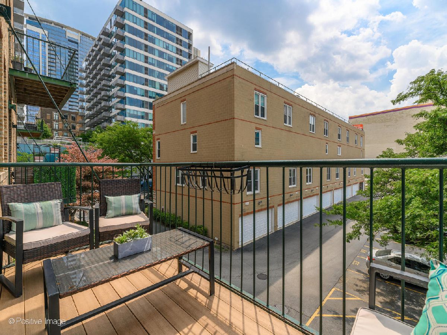
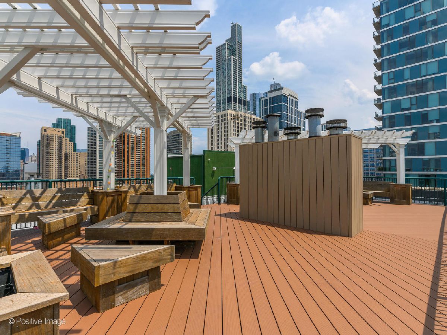
Room Specifics
Total Bedrooms: 2
Bedrooms Above Ground: 2
Bedrooms Below Ground: 0
Dimensions: —
Floor Type: Hardwood
Full Bathrooms: 2
Bathroom Amenities: Double Sink,Soaking Tub
Bathroom in Basement: 0
Rooms: Utility Room-1st Floor,Storage,Balcony/Porch/Lanai
Basement Description: None
Other Specifics
| — | |
| Brick/Mortar,Concrete Perimeter | |
| Other | |
| Balcony, Storms/Screens, End Unit, Door Monitored By TV, Cable Access | |
| Common Grounds | |
| COMMON | |
| — | |
| Full | |
| Elevator, Hardwood Floors, First Floor Bedroom, First Floor Laundry, First Floor Full Bath, Laundry Hook-Up in Unit, Storage, Built-in Features, Walk-In Closet(s), Ceiling - 10 Foot, Beamed Ceilings, Open Floorplan, Some Carpeting, Some Window Treatmnt, Dining Combo | |
| Range, Microwave, Dishwasher, Refrigerator, Freezer, Washer, Dryer, Disposal, Stainless Steel Appliance(s), Gas Cooktop | |
| Not in DB | |
| — | |
| — | |
| Bike Room/Bike Trails, Elevator(s), Exercise Room, Storage, Sundeck, Security Door Lock(s), Service Elevator(s), Intercom | |
| Attached Fireplace Doors/Screen, Gas Log, Gas Starter |
Tax History
| Year | Property Taxes |
|---|---|
| 2009 | $3,055 |
| 2012 | $3,868 |
| 2016 | $4,145 |
| 2021 | $5,211 |
Contact Agent
Nearby Similar Homes
Nearby Sold Comparables
Contact Agent
Listing Provided By
Compass

