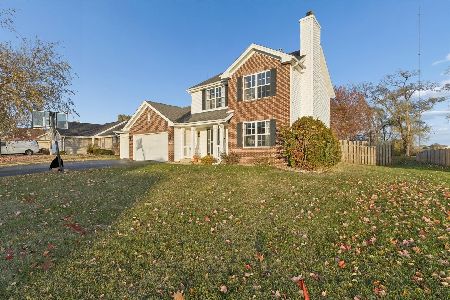13222 Wynstone Way, Rockton, Illinois 61072
$218,000
|
Sold
|
|
| Status: | Closed |
| Sqft: | 1,986 |
| Cost/Sqft: | $111 |
| Beds: | 4 |
| Baths: | 3 |
| Year Built: | 2007 |
| Property Taxes: | $6,298 |
| Days On Market: | 3423 |
| Lot Size: | 0,33 |
Description
Nearly 3300 Sq.Ft. of living space in Kensington Subd & coveted Honanegah school district. Open great room plan offers 4 bedrooms and 2 baths main floor. Kitchen has snack bar open to dining & great room. Abundant cabinets & counter space. Atrium doors from dining area & master suite to covered patio! First floor laundry/mud room. Beautiful wood laminate flooring, 10' ceilings, low maintenance Brick/vinyl exterior. Approximate 1600 S.F. finished in lower level has family room, rec room, workout room, bonus room, lots of recessed can lights, stained conc. floors & 3rd full bath. Egress window lower level. Professional landscape, pergola and patio! All appliances stay.
Property Specifics
| Single Family | |
| — | |
| Ranch | |
| 2007 | |
| Full | |
| — | |
| No | |
| 0.33 |
| Winnebago | |
| — | |
| 0 / Not Applicable | |
| None | |
| Public | |
| Public Sewer | |
| 09337147 | |
| 0420180022 |
Nearby Schools
| NAME: | DISTRICT: | DISTANCE: | |
|---|---|---|---|
|
Grade School
Ledgewood Elementary School |
131 | — | |
|
Middle School
Stone Creek School |
131 | Not in DB | |
|
High School
Hononegah High School |
207 | Not in DB | |
|
Alternate Elementary School
Stone Creek School |
— | Not in DB | |
Property History
| DATE: | EVENT: | PRICE: | SOURCE: |
|---|---|---|---|
| 21 Oct, 2016 | Sold | $218,000 | MRED MLS |
| 10 Sep, 2016 | Under contract | $220,000 | MRED MLS |
| 8 Sep, 2016 | Listed for sale | $220,000 | MRED MLS |
| 21 Nov, 2019 | Sold | $238,000 | MRED MLS |
| 6 Oct, 2019 | Under contract | $240,000 | MRED MLS |
| 18 Sep, 2019 | Listed for sale | $240,000 | MRED MLS |
Room Specifics
Total Bedrooms: 4
Bedrooms Above Ground: 4
Bedrooms Below Ground: 0
Dimensions: —
Floor Type: Carpet
Dimensions: —
Floor Type: Carpet
Dimensions: —
Floor Type: Carpet
Full Bathrooms: 3
Bathroom Amenities: —
Bathroom in Basement: 1
Rooms: Den,Bonus Room,Recreation Room
Basement Description: Finished
Other Specifics
| 3 | |
| Concrete Perimeter | |
| Asphalt | |
| Patio, Brick Paver Patio | |
| Dimensions to Center of Road,Landscaped | |
| 86X90X181X146 | |
| Full | |
| Full | |
| Wood Laminate Floors, First Floor Bedroom, First Floor Laundry, First Floor Full Bath | |
| Range, Microwave, Dishwasher, Refrigerator, Washer, Dryer, Stainless Steel Appliance(s) | |
| Not in DB | |
| Street Paved | |
| — | |
| — | |
| Gas Log |
Tax History
| Year | Property Taxes |
|---|---|
| 2016 | $6,298 |
Contact Agent
Nearby Similar Homes
Nearby Sold Comparables
Contact Agent
Listing Provided By
Dickerson & Nieman Realtors





