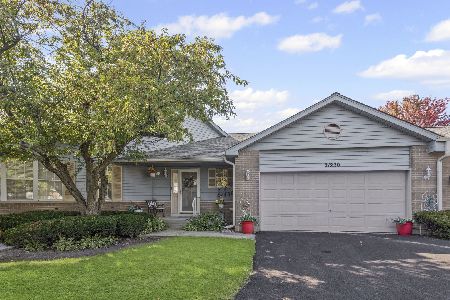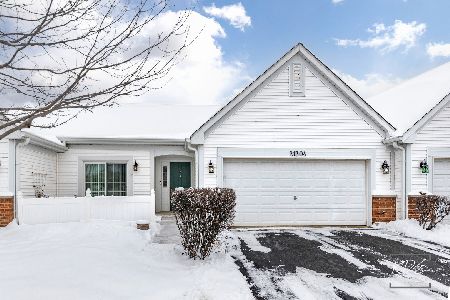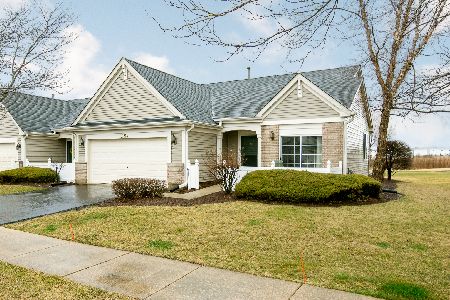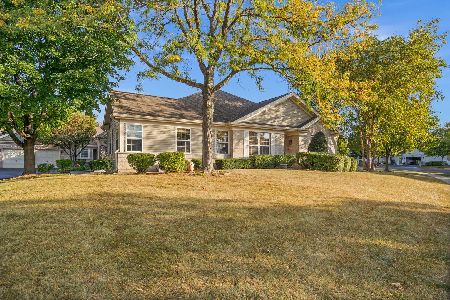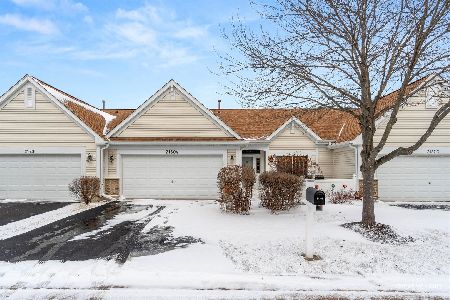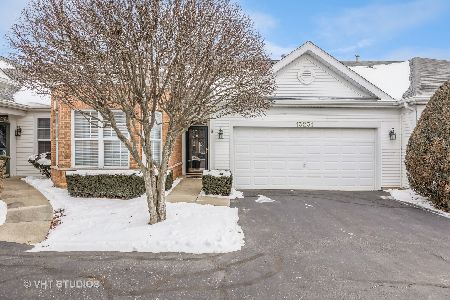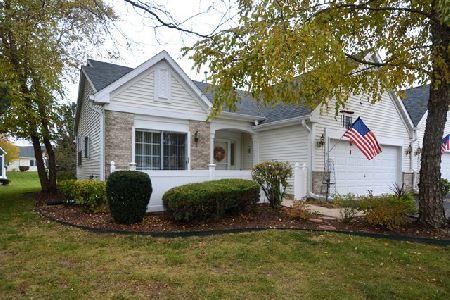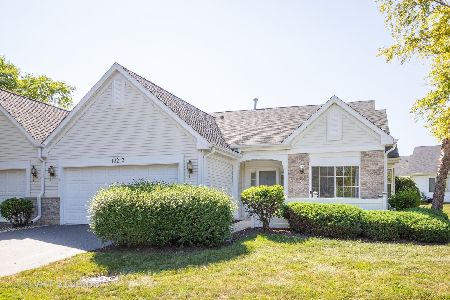13227 Carlisle Lane, Plainfield, Illinois 60544
$274,900
|
Sold
|
|
| Status: | Closed |
| Sqft: | 1,693 |
| Cost/Sqft: | $162 |
| Beds: | 3 |
| Baths: | 2 |
| Year Built: | 1997 |
| Property Taxes: | $3,926 |
| Days On Market: | 2759 |
| Lot Size: | 0,00 |
Description
EXCEPTIONAL 3R, 2BTH, FAM ROOM, RANCH w/3 SEASON ROOM is located in Plainfield's Age 55+ Carillon. NEUTRALLY DECORATED, this Carmel model is impressive! Relax in a well ventilated SUN ROOM that has a VAULTED CEILING/fan. Step outside onto its NO-STAIN DECK & enjoy its nicely landscaped, SPACIOUS BACK YARD. Enter to view a STUNNINGLY DECORATED home & be wowed! ALL NEW oak wood & trim/new WHITE 6 PANEL DOORS & molding/upgraded light fixtures/custom window treatments/gleaming WOOD FLOORING in its entry & spacious living/dining rooms, which will be the perfect place to entertain many guests! KIT has EXPANDED ISLAND to accommodate 2 bar stools & has DROP LIGHTING! CORIAN COUNTERS/TILED BACK SPLASH/REFRIGERATOR w/ice-maker/Bosch STAINLESS STEEL INTERIOR DISH WASHER/HUGE PANTRY/DOUBLE OVEN-RANGE! BAYED dinette's door w/INNER BUILT-IN BLINDS! 8 NEW WINDOWS! MBR SUITE has large CUSTOMIZED WALK-in CLOSET: PRIVATE BTH w/shower/HIGHER VANITY! 2nd: tub/shower combo! CERAMIC FLOORS! EXTRAORDINARY!
Property Specifics
| Condos/Townhomes | |
| 1 | |
| — | |
| 1997 | |
| None | |
| CARMEL | |
| No | |
| — |
| Will | |
| Carillon | |
| 210 / Monthly | |
| Insurance,Security,Clubhouse,Exercise Facilities,Pool,Exterior Maintenance,Lawn Care,Snow Removal | |
| Public | |
| Public Sewer | |
| 10009820 | |
| 1202313260260000 |
Property History
| DATE: | EVENT: | PRICE: | SOURCE: |
|---|---|---|---|
| 16 Aug, 2018 | Sold | $274,900 | MRED MLS |
| 17 Jul, 2018 | Under contract | $274,900 | MRED MLS |
| 7 Jul, 2018 | Listed for sale | $274,900 | MRED MLS |
Room Specifics
Total Bedrooms: 3
Bedrooms Above Ground: 3
Bedrooms Below Ground: 0
Dimensions: —
Floor Type: Carpet
Dimensions: —
Floor Type: Carpet
Full Bathrooms: 2
Bathroom Amenities: —
Bathroom in Basement: 0
Rooms: Sun Room
Basement Description: None
Other Specifics
| 2 | |
| Concrete Perimeter | |
| Asphalt | |
| Deck, Storms/Screens, Cable Access | |
| Landscaped | |
| 2998 SQ. FT. | |
| — | |
| Full | |
| Hardwood Floors, First Floor Bedroom, First Floor Laundry, First Floor Full Bath, Laundry Hook-Up in Unit | |
| Double Oven, Range, Microwave, Dishwasher, High End Refrigerator, Washer, Dryer, Disposal | |
| Not in DB | |
| — | |
| — | |
| Golf Course, Indoor Pool, Pool, Tennis Court(s) | |
| — |
Tax History
| Year | Property Taxes |
|---|---|
| 2018 | $3,926 |
Contact Agent
Nearby Similar Homes
Nearby Sold Comparables
Contact Agent
Listing Provided By
RE/MAX Action

