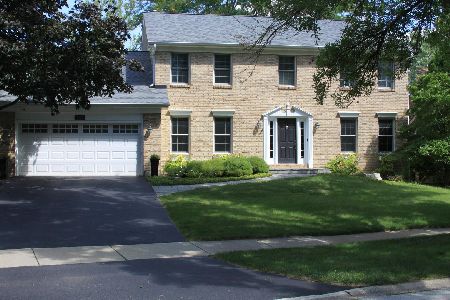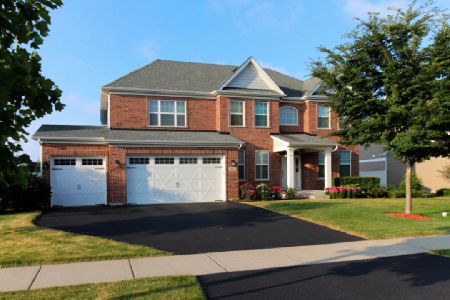1323 Brushwood Court, Naperville, Illinois 60565
$645,000
|
Sold
|
|
| Status: | Closed |
| Sqft: | 3,336 |
| Cost/Sqft: | $204 |
| Beds: | 4 |
| Baths: | 3 |
| Year Built: | 2016 |
| Property Taxes: | $13,096 |
| Days On Market: | 2106 |
| Lot Size: | 0,29 |
Description
Stunning 2016 built home in the rarely available Heatherfield subdivision; part of Naperville's award-winning District 203. Welcome your guests or just enjoy the natural views from the inviting front porch. This home offers the perfect floor plan for today's lifestyle and tastes; formal living room and dining room for entertaining as well as an open concept family room and gorgeous gourmet kitchen with huge center island and walk-in pantry. The main floor office is ideal for your work-at home needs or could easily flex as a room for guests. The full bath on the main floor allows the option for guests or possible related living. The second floor loft can be a wonderul recreation space, playroom, exercise area...whatever suits your needs! Full unfinished basement for your future finishing or storange needs. Fantastic location; easy access to shopping/restaurants, 3 minutes to Edwards Hospital and 7 minutes to downtown Naperville. Builder's warranties are good through 2025.
Property Specifics
| Single Family | |
| — | |
| Traditional | |
| 2016 | |
| Full | |
| DOVER | |
| No | |
| 0.29 |
| Du Page | |
| Heatherfield | |
| 900 / Annual | |
| Other | |
| Public | |
| Public Sewer | |
| 10723653 | |
| 0829413007 |
Nearby Schools
| NAME: | DISTRICT: | DISTANCE: | |
|---|---|---|---|
|
Grade School
Maplebrook Elementary School |
203 | — | |
|
Middle School
Lincoln Junior High School |
203 | Not in DB | |
|
High School
Naperville Central High School |
203 | Not in DB | |
Property History
| DATE: | EVENT: | PRICE: | SOURCE: |
|---|---|---|---|
| 14 Jul, 2020 | Sold | $645,000 | MRED MLS |
| 13 Jun, 2020 | Under contract | $680,000 | MRED MLS |
| — | Last price change | $700,000 | MRED MLS |
| 23 May, 2020 | Listed for sale | $700,000 | MRED MLS |
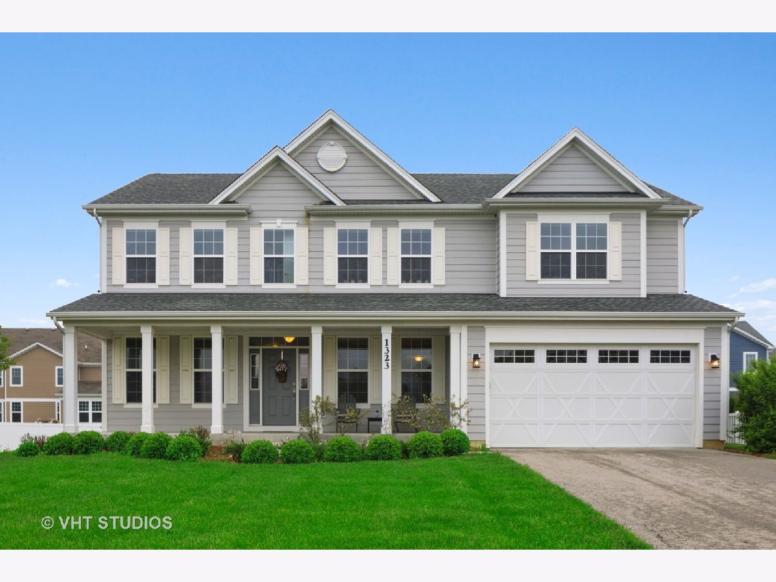
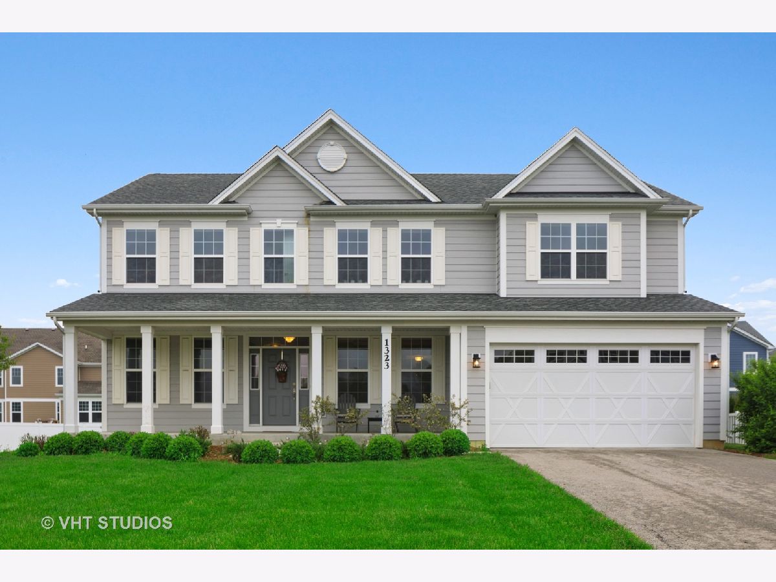
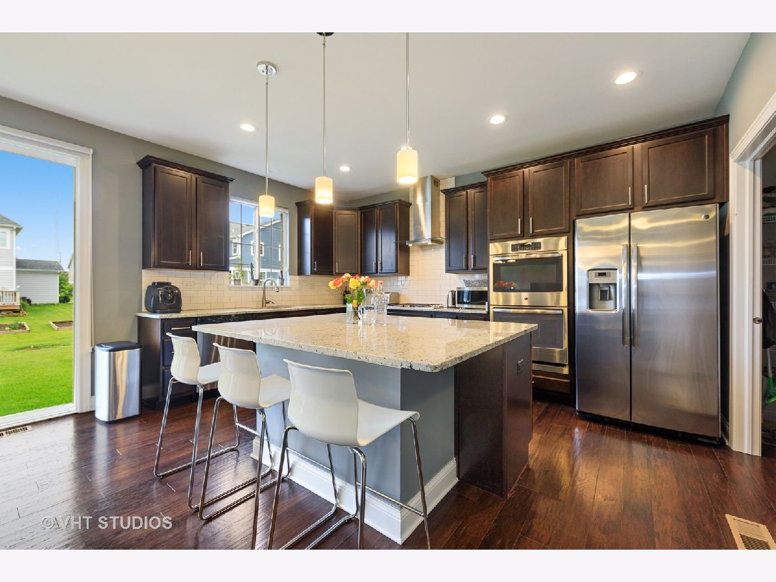
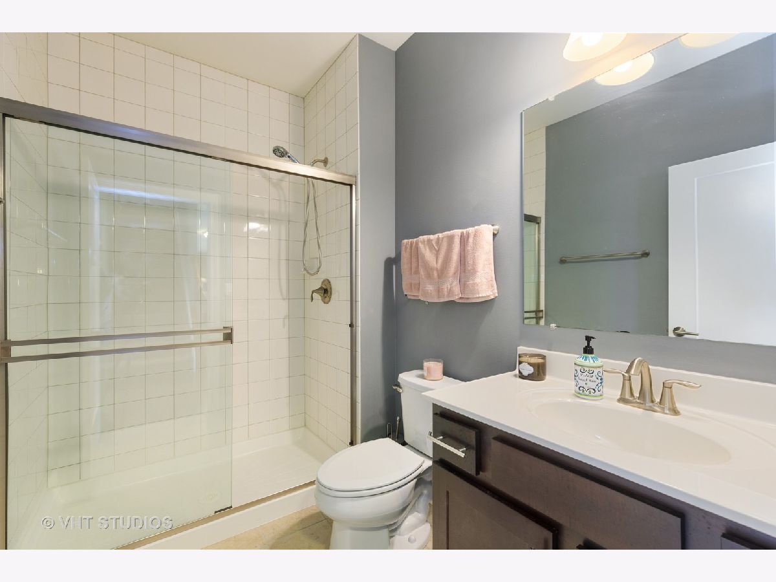
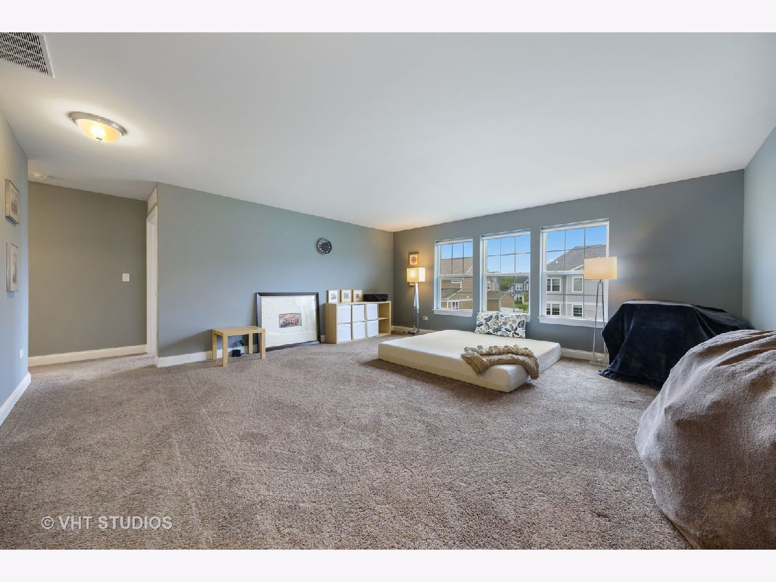
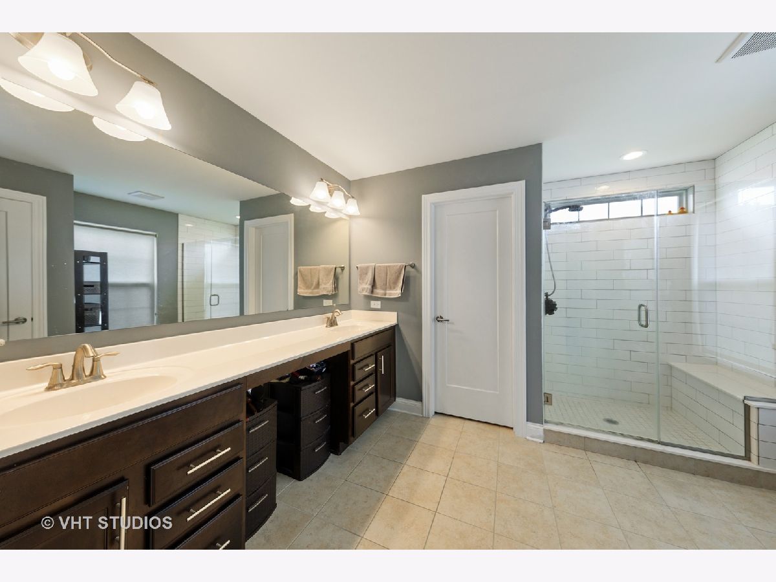
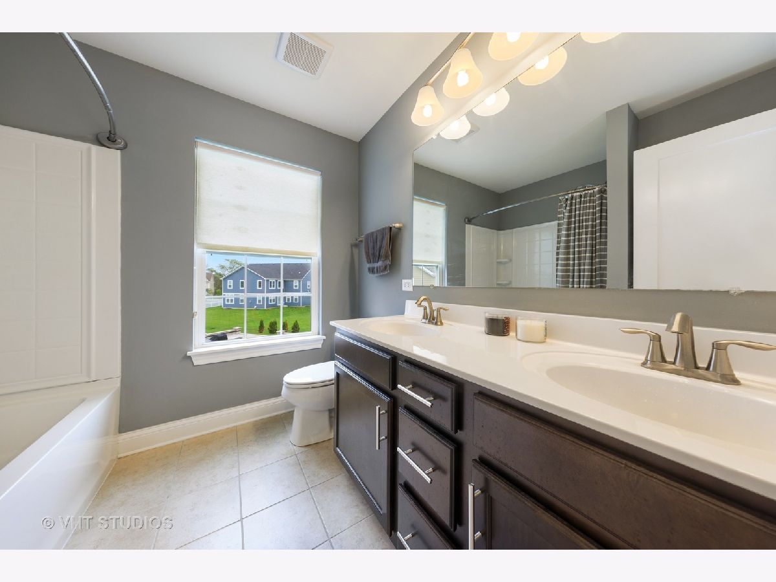
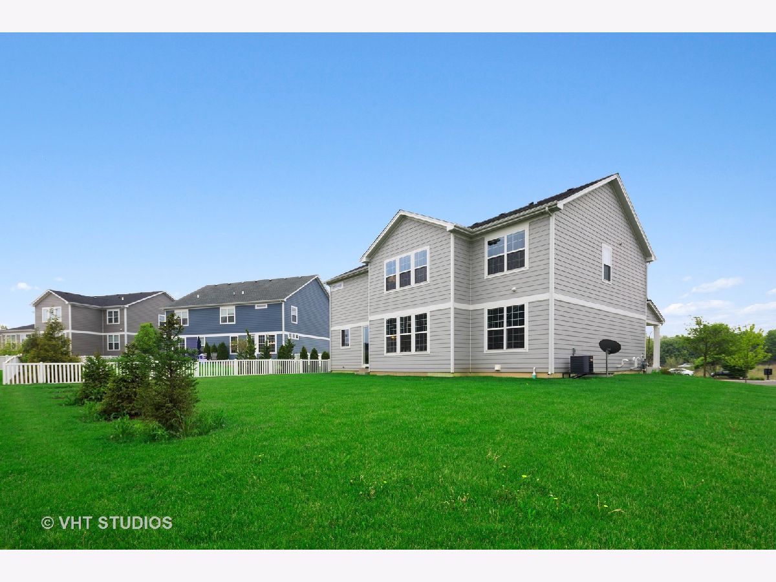
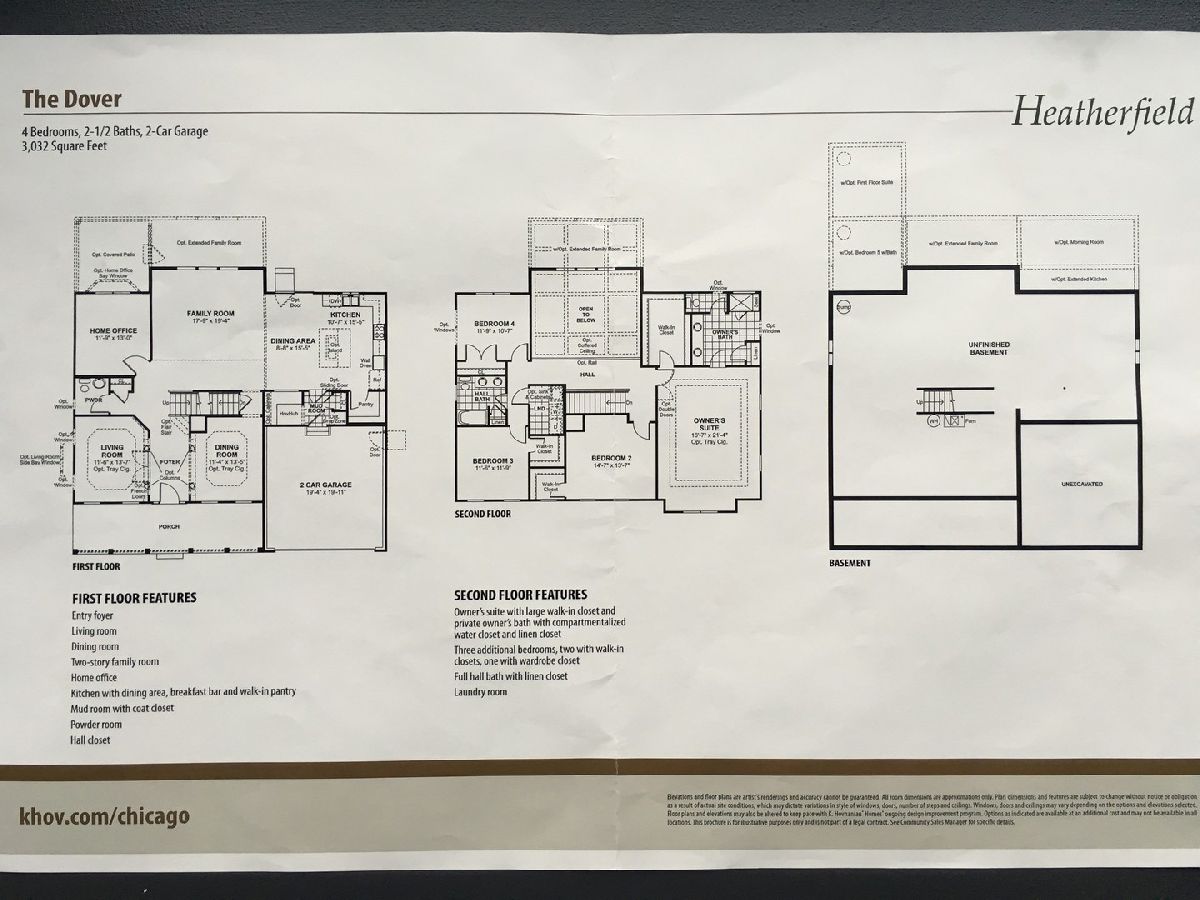
Room Specifics
Total Bedrooms: 4
Bedrooms Above Ground: 4
Bedrooms Below Ground: 0
Dimensions: —
Floor Type: Carpet
Dimensions: —
Floor Type: Carpet
Dimensions: —
Floor Type: Carpet
Full Bathrooms: 3
Bathroom Amenities: Separate Shower,Double Sink
Bathroom in Basement: 0
Rooms: Eating Area,Den,Foyer,Loft
Basement Description: Unfinished
Other Specifics
| 2 | |
| Concrete Perimeter | |
| Asphalt | |
| Porch | |
| Cul-De-Sac | |
| 80X130 | |
| — | |
| Full | |
| Vaulted/Cathedral Ceilings, Hardwood Floors, Second Floor Laundry, First Floor Full Bath, Walk-In Closet(s) | |
| Range, Microwave, Dishwasher, Disposal, Stainless Steel Appliance(s) | |
| Not in DB | |
| Sidewalks, Street Lights, Street Paved | |
| — | |
| — | |
| — |
Tax History
| Year | Property Taxes |
|---|---|
| 2020 | $13,096 |
Contact Agent
Nearby Similar Homes
Nearby Sold Comparables
Contact Agent
Listing Provided By
Baird & Warner



