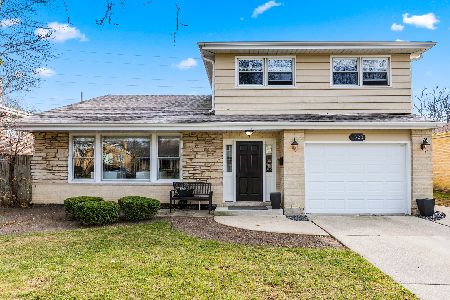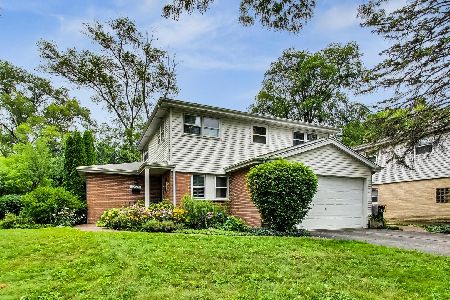1323 Cariann Lane, Glenview, Illinois 60025
$415,000
|
Sold
|
|
| Status: | Closed |
| Sqft: | 1,848 |
| Cost/Sqft: | $230 |
| Beds: | 3 |
| Baths: | 2 |
| Year Built: | 1966 |
| Property Taxes: | $9,201 |
| Days On Market: | 2783 |
| Lot Size: | 0,13 |
Description
You can't beat this location! Quiet, private tree lined street in award winning New Trier School District. Plenty of living space in this open floor plan house with vaulted ceilings and lots of natural light. New paint throughout and newly finished hardwood floors. Large updated kitchen with white shaker cabinets, subway tile back splash, granite counter tops and built in decorative shelving. Bedrooms are large with built in cabinets and roomy closets. Finished basement offers extra space living space including storage. Walking distance to several parks and located minutes from I-94. New roof. 13 month Home Warranty included. Prepare to fall in love.
Property Specifics
| Single Family | |
| — | |
| Tri-Level | |
| 1966 | |
| Full | |
| — | |
| No | |
| 0.13 |
| Cook | |
| — | |
| 0 / Not Applicable | |
| None | |
| Lake Michigan,Public | |
| Public Sewer | |
| 09974776 | |
| 05311180130000 |
Nearby Schools
| NAME: | DISTRICT: | DISTANCE: | |
|---|---|---|---|
|
Grade School
Avoca West Elementary School |
37 | — | |
|
Middle School
Marie Murphy School |
37 | Not in DB | |
|
High School
New Trier Twp H.s. Northfield/wi |
203 | Not in DB | |
Property History
| DATE: | EVENT: | PRICE: | SOURCE: |
|---|---|---|---|
| 17 Sep, 2018 | Sold | $415,000 | MRED MLS |
| 14 Aug, 2018 | Under contract | $425,000 | MRED MLS |
| — | Last price change | $435,000 | MRED MLS |
| 5 Jun, 2018 | Listed for sale | $450,000 | MRED MLS |
| 29 Jan, 2021 | Sold | $449,000 | MRED MLS |
| 26 Nov, 2020 | Under contract | $449,000 | MRED MLS |
| 25 Nov, 2020 | Listed for sale | $449,000 | MRED MLS |
| 27 Sep, 2024 | Sold | $603,000 | MRED MLS |
| 29 Aug, 2024 | Under contract | $574,900 | MRED MLS |
| 25 Aug, 2024 | Listed for sale | $574,900 | MRED MLS |
Room Specifics
Total Bedrooms: 3
Bedrooms Above Ground: 3
Bedrooms Below Ground: 0
Dimensions: —
Floor Type: Hardwood
Dimensions: —
Floor Type: Hardwood
Full Bathrooms: 2
Bathroom Amenities: —
Bathroom in Basement: 0
Rooms: No additional rooms
Basement Description: Finished,Exterior Access
Other Specifics
| 1 | |
| — | |
| Concrete | |
| Patio | |
| — | |
| 60X100X61X92 | |
| — | |
| None | |
| Vaulted/Cathedral Ceilings, Hardwood Floors | |
| Double Oven, Dishwasher, Cooktop, Range Hood | |
| Not in DB | |
| Street Paved | |
| — | |
| — | |
| — |
Tax History
| Year | Property Taxes |
|---|---|
| 2018 | $9,201 |
| 2021 | $6,114 |
| 2024 | $7,820 |
Contact Agent
Nearby Similar Homes
Nearby Sold Comparables
Contact Agent
Listing Provided By
Baird & Warner








