1323 Chestnut Avenue, Arlington Heights, Illinois 60004
$670,000
|
Sold
|
|
| Status: | Closed |
| Sqft: | 2,484 |
| Cost/Sqft: | $281 |
| Beds: | 4 |
| Baths: | 3 |
| Year Built: | 1968 |
| Property Taxes: | $11,855 |
| Days On Market: | 379 |
| Lot Size: | 0,00 |
Description
**Charming, Spacious, and Ideally Located in Arlington Heights!** Nestled on a highly sought-after street, this beautifully remodeled home boasts 2484 square feet of thoughtfully designed living space. The light and bright, generous room sizes provide comfort and versatility. Oversized Bedrooms, updated bathrooms. Large Primary suite. Finished basement offers additional space for recreation or relaxation. A rare find, the first-floor oversized laundry and mudroom add convenience and functionality to everyday living. Private fenced backyard is perfect for outdoor entertaining, gardening, or simply enjoying a tranquil escape. Located just moments from vibrant downtown Arlington Heights, this home is close to shopping, dining, and entertainment. Families will appreciate its placement within the highly acclaimed Olive/Thomas/Hersey school district. Tastefully updated and impeccably maintained, this home offers an unparalleled opportunity in one of the area's most desirable neighborhoods. Don't miss the chance to make it yours!
Property Specifics
| Single Family | |
| — | |
| — | |
| 1968 | |
| — | |
| — | |
| No | |
| — |
| Cook | |
| — | |
| — / Not Applicable | |
| — | |
| — | |
| — | |
| 12259344 | |
| 03194080050000 |
Nearby Schools
| NAME: | DISTRICT: | DISTANCE: | |
|---|---|---|---|
|
Grade School
Olive-mary Stitt School |
25 | — | |
|
Middle School
Thomas Middle School |
25 | Not in DB | |
|
High School
John Hersey High School |
214 | Not in DB | |
Property History
| DATE: | EVENT: | PRICE: | SOURCE: |
|---|---|---|---|
| 17 Feb, 2025 | Sold | $670,000 | MRED MLS |
| 7 Jan, 2025 | Under contract | $699,000 | MRED MLS |
| 1 Jan, 2025 | Listed for sale | $699,000 | MRED MLS |




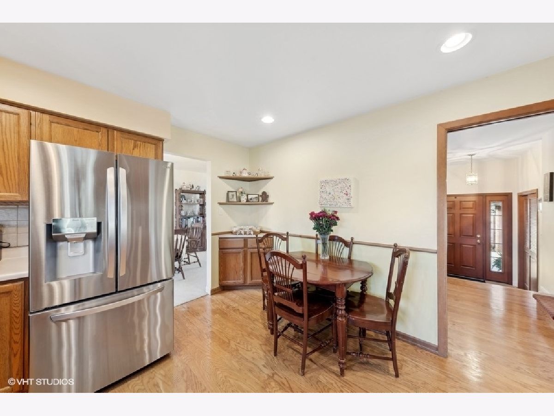
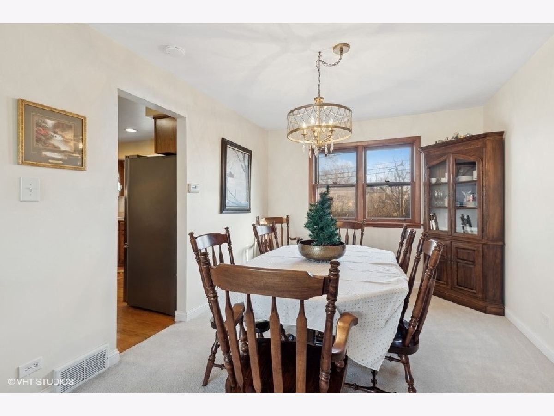
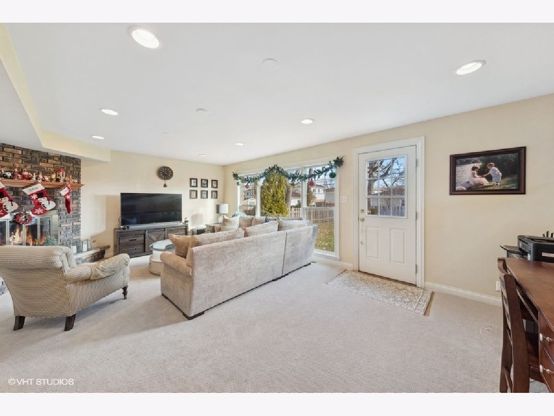
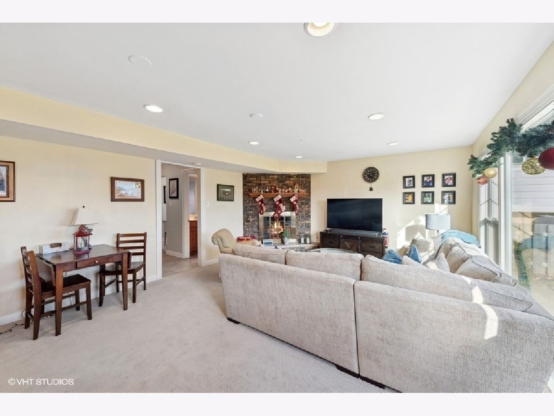
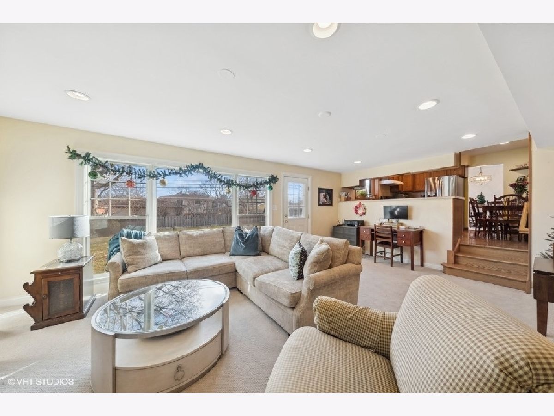
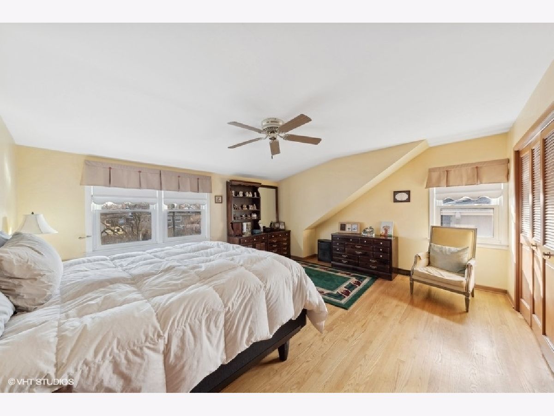
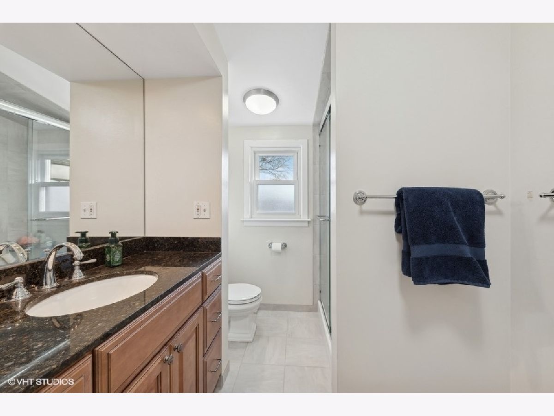
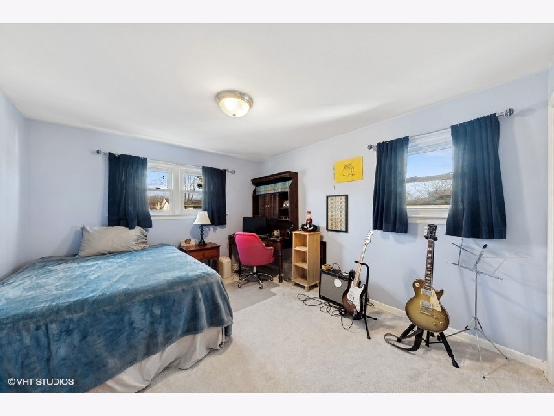
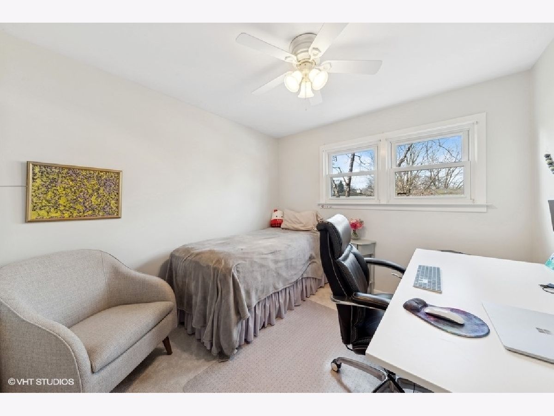
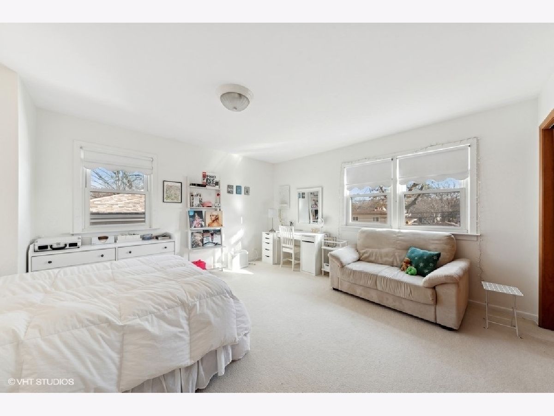
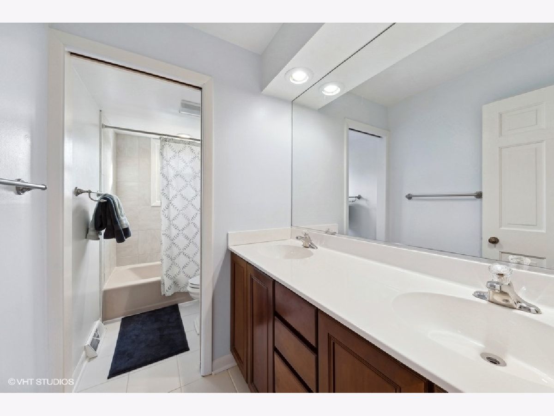
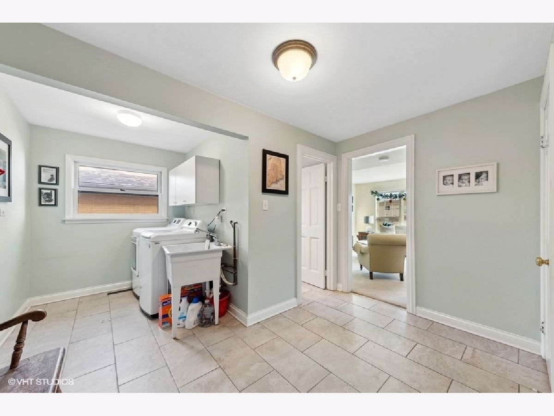
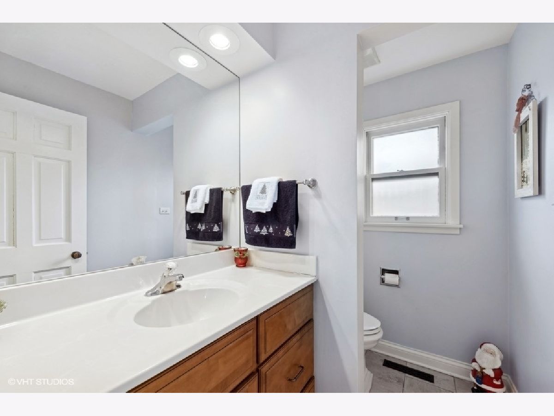
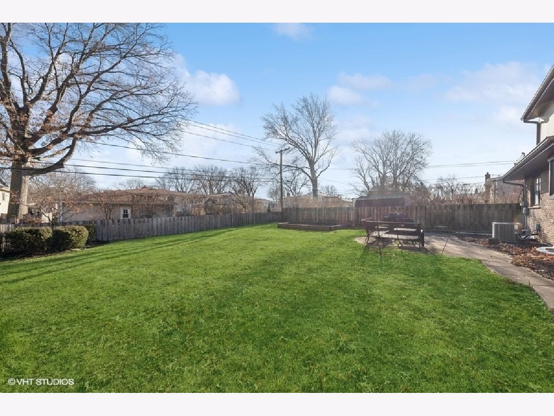
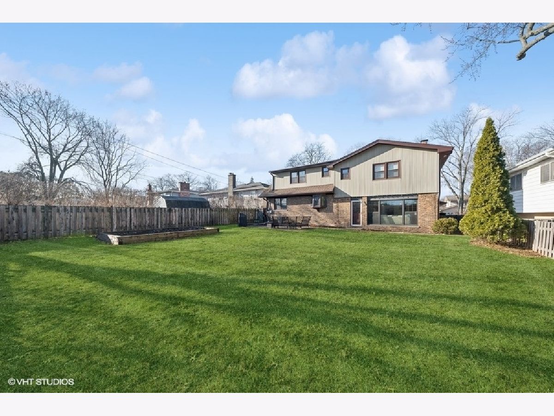
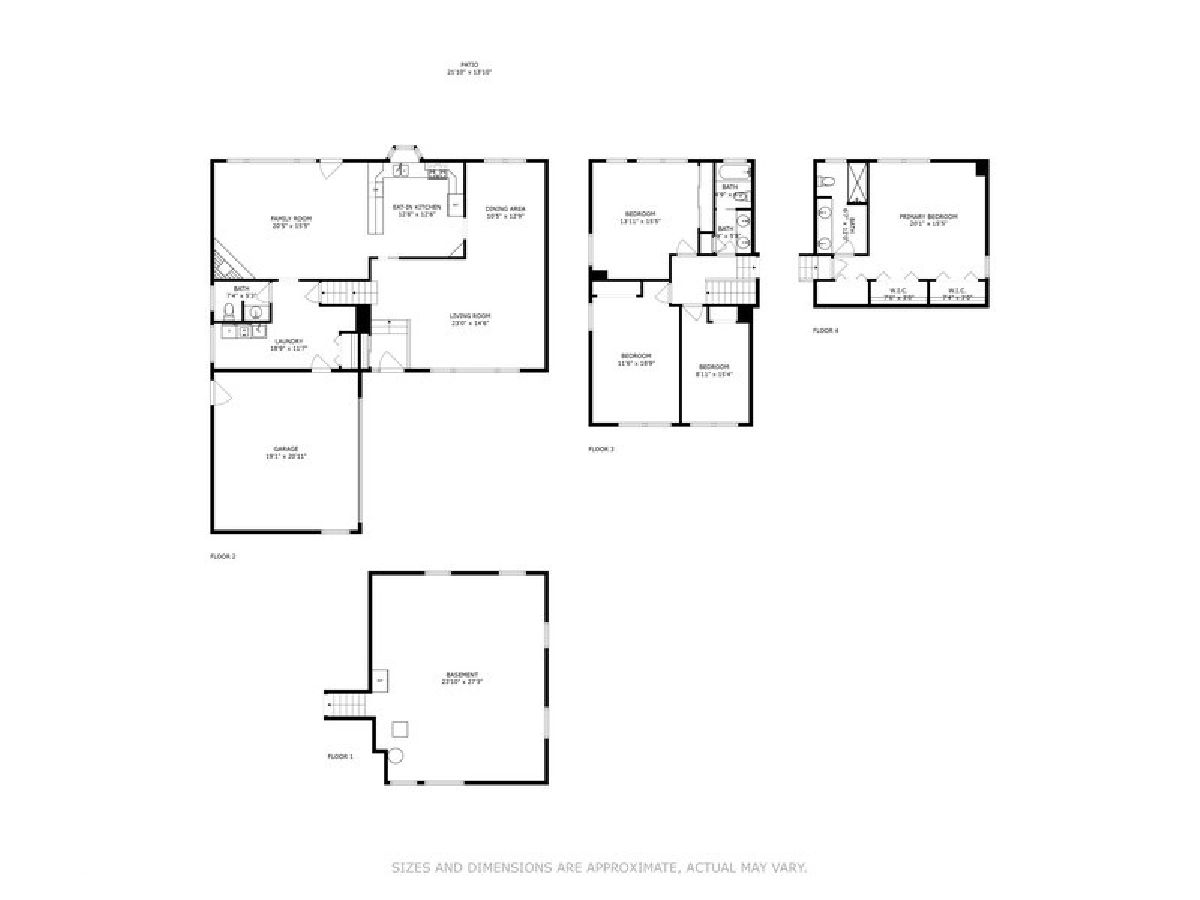
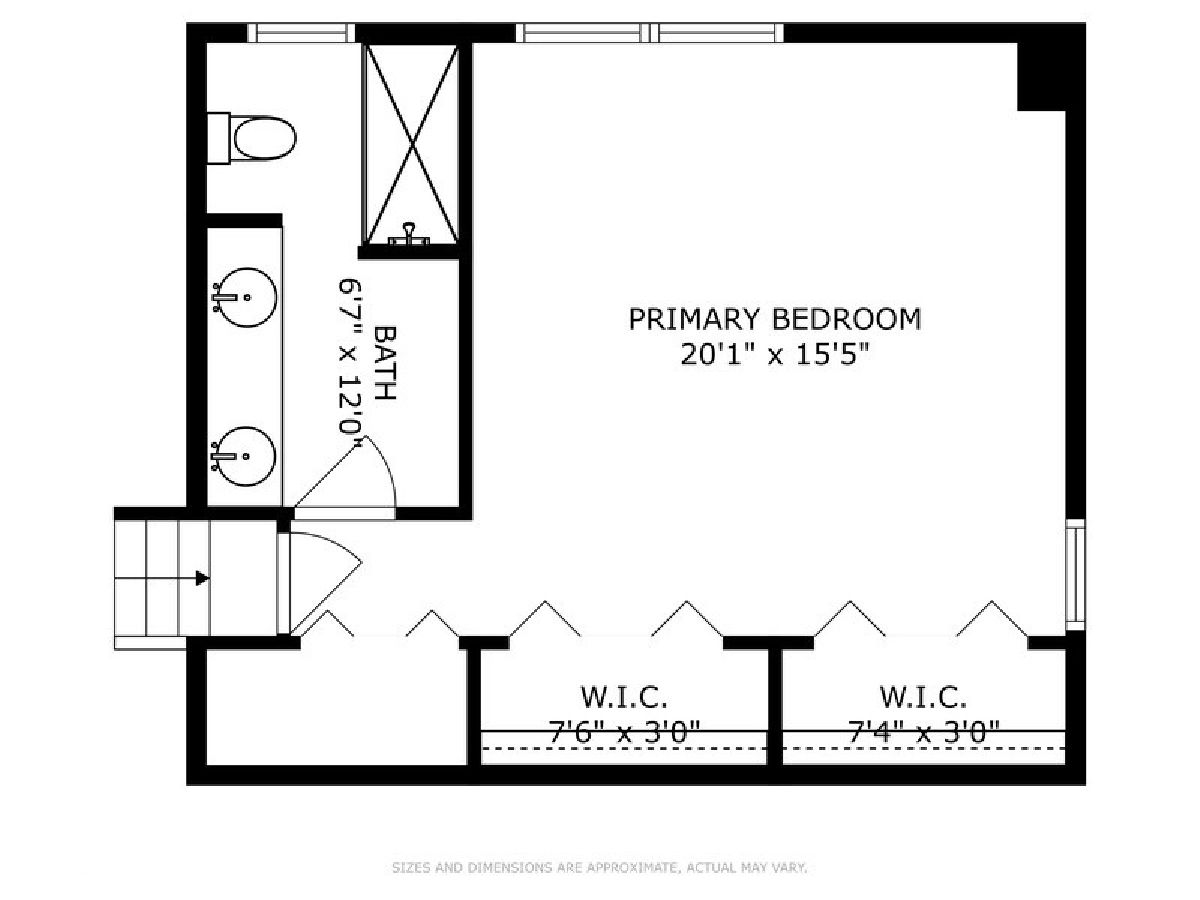
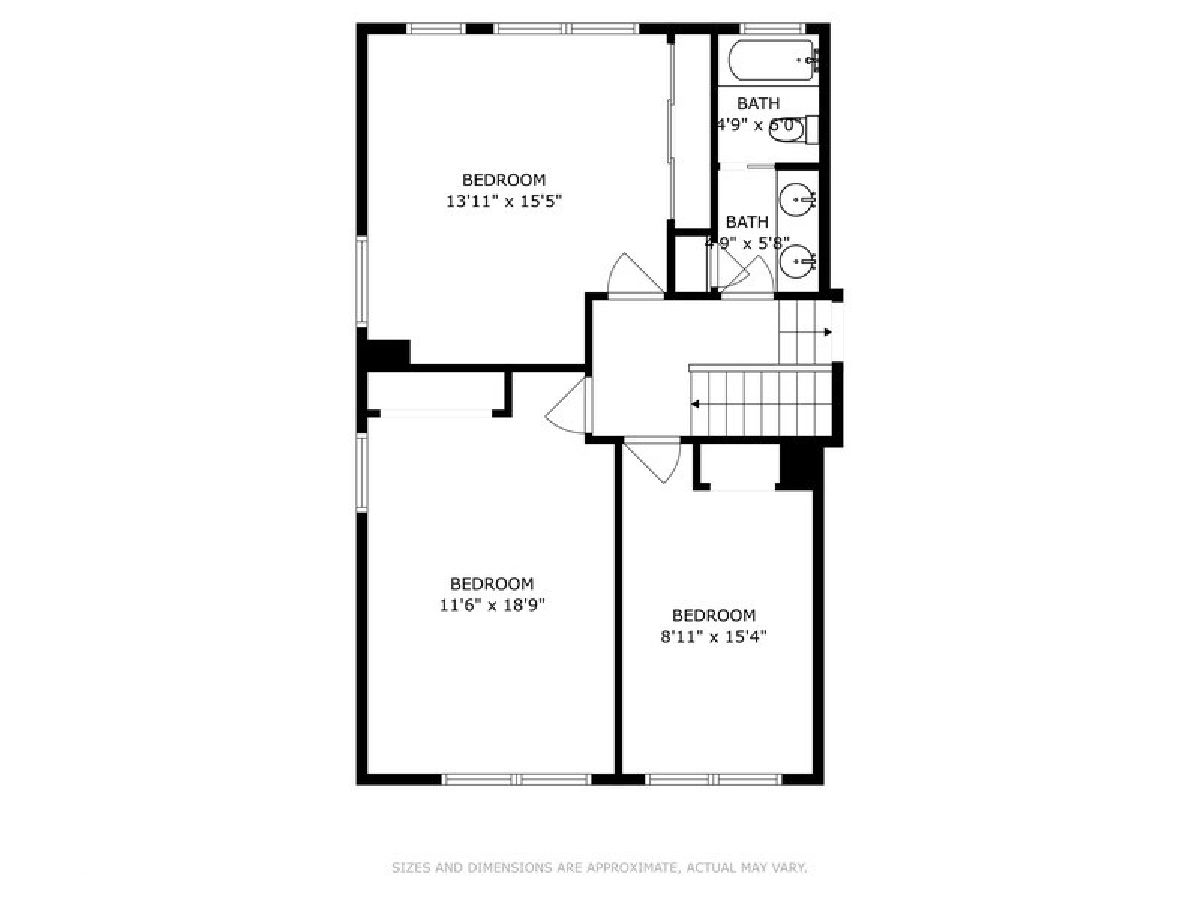
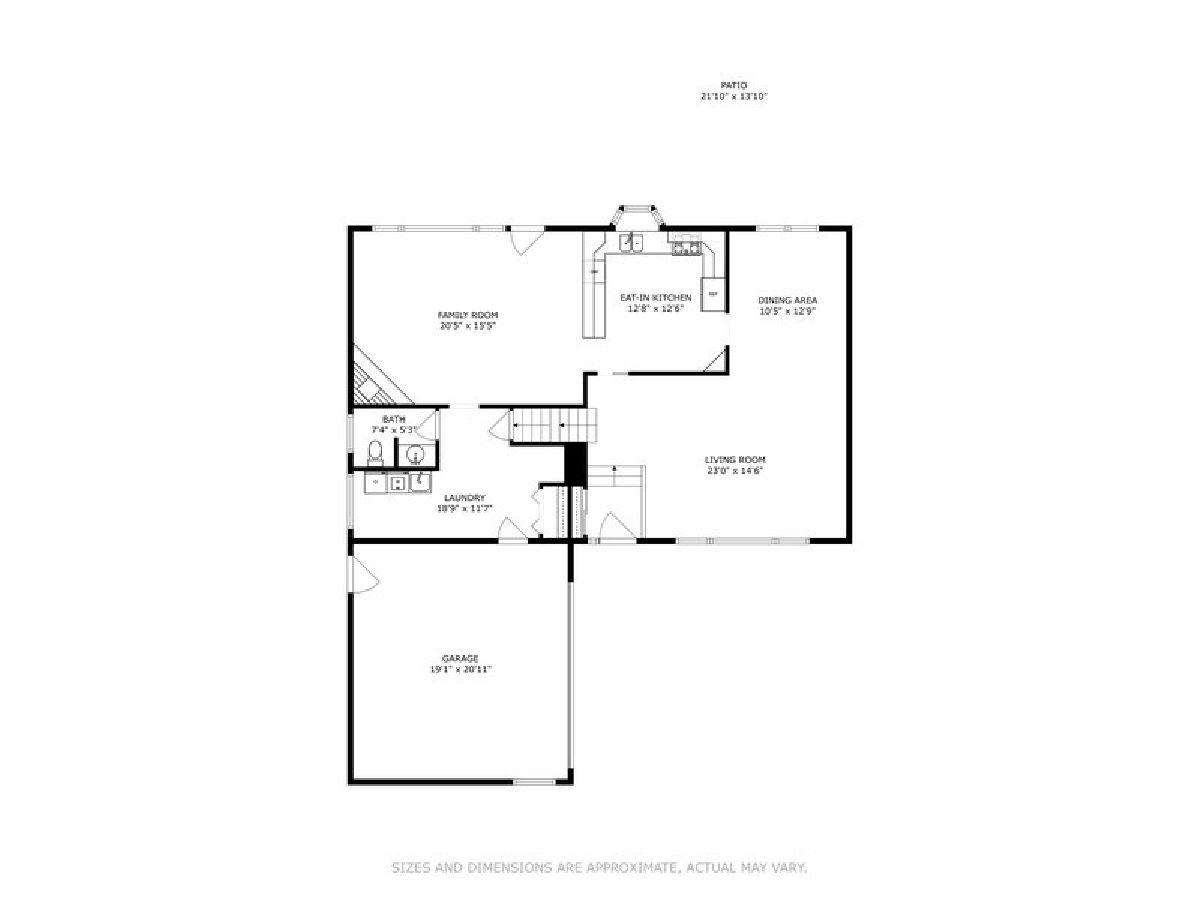
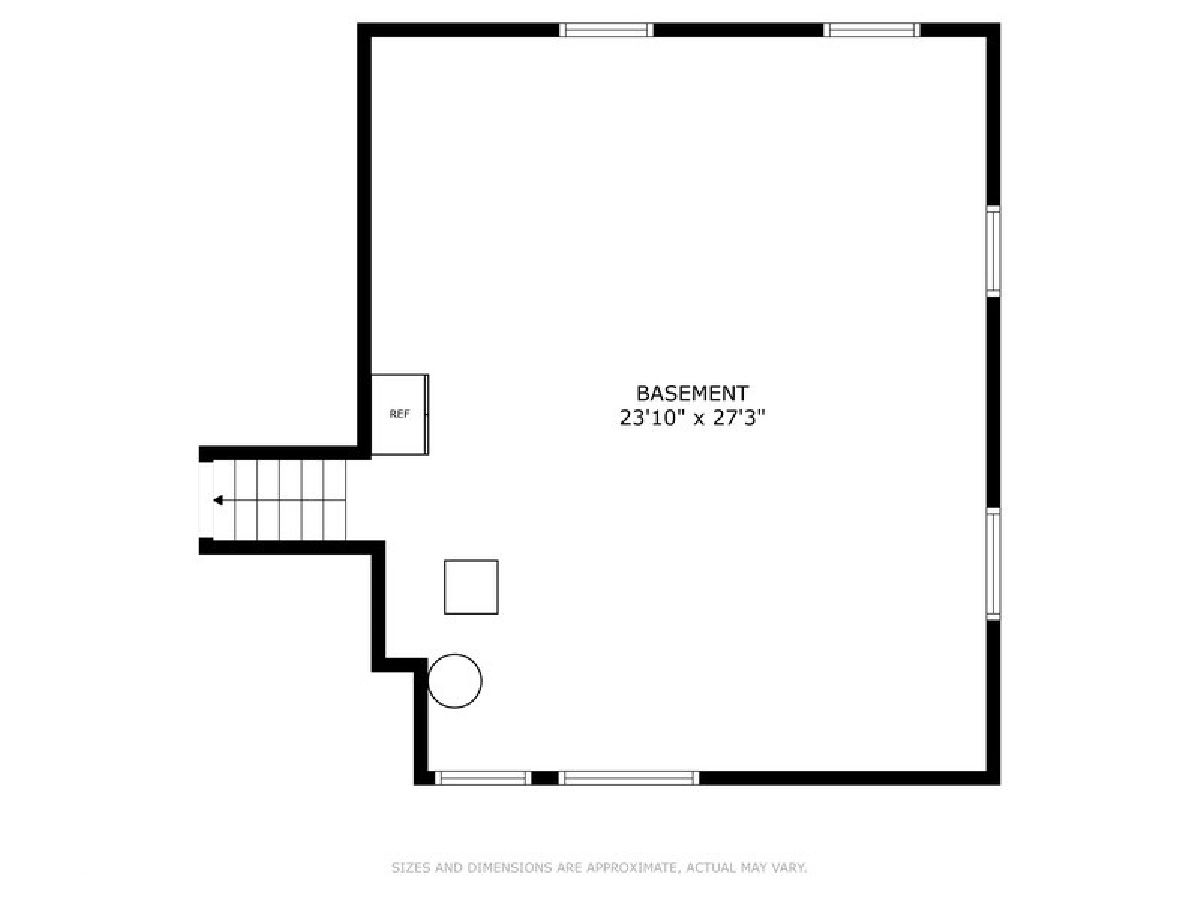
Room Specifics
Total Bedrooms: 4
Bedrooms Above Ground: 4
Bedrooms Below Ground: 0
Dimensions: —
Floor Type: —
Dimensions: —
Floor Type: —
Dimensions: —
Floor Type: —
Full Bathrooms: 3
Bathroom Amenities: —
Bathroom in Basement: 0
Rooms: —
Basement Description: Partially Finished
Other Specifics
| 2 | |
| — | |
| — | |
| — | |
| — | |
| 132X60 | |
| — | |
| — | |
| — | |
| — | |
| Not in DB | |
| — | |
| — | |
| — | |
| — |
Tax History
| Year | Property Taxes |
|---|---|
| 2025 | $11,855 |
Contact Agent
Nearby Similar Homes
Nearby Sold Comparables
Contact Agent
Listing Provided By
Berkshire Hathaway HomeServices Starck Real Estate








