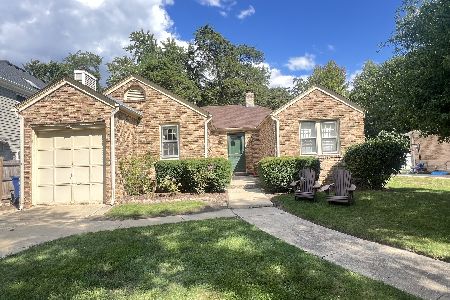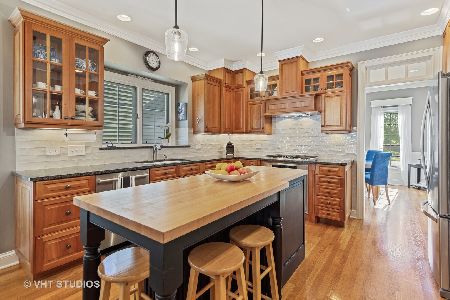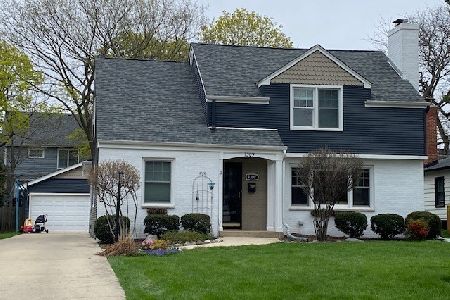1323 Irving Avenue, Wheaton, Illinois 60187
$680,000
|
Sold
|
|
| Status: | Closed |
| Sqft: | 3,126 |
| Cost/Sqft: | $224 |
| Beds: | 5 |
| Baths: | 5 |
| Year Built: | 2001 |
| Property Taxes: | $18,359 |
| Days On Market: | 2143 |
| Lot Size: | 0,18 |
Description
SIMPLY MOVE IN! Custom built home in sought after North Wheaton neighborhood is ready for its new owners. Easy walk to everything - one block to elementary school, Lawson Field and tot-lot playground. Quick walk to Northside Park, college, library, schools, train, Prairie Path, French Market and all the vibrant downtown has to offer. Bright open floor plan is perfect for everyday living or entertaining a crowd. Long list of amenities includes: Gourmet kitchen with high-end appliances: (Subzero,Wolf & Bosch), Autumn Woods cabinetry, granite countertops, under cabinet lighting and built-in banquette dining area. 5 bedrooms on 2nd level all with walk in closets. All bathrooms have been updated. Amazing millwork & hardwood floors throughout. Oversized Master Bedroom boasts cozy fireplace, updated spa like private bath and walk-in closet. Mudroom with cubbies and bench. First floor office. Air Conditioning replaced within the last 5 years. Deluxe Finished Basement includes large recreation room with built-ins, man cave or sixth bedroom and an additional full bath. Loads of outdoor fun with sport court, built-in trampoline and paver patio. Professionally landscaped yard is fully fenced and includes a lawn irrigation system. 1323 Irving Avenue - Your next perfect home!
Property Specifics
| Single Family | |
| — | |
| Traditional | |
| 2001 | |
| Full | |
| — | |
| No | |
| 0.18 |
| Du Page | |
| — | |
| 0 / Not Applicable | |
| None | |
| Lake Michigan | |
| Public Sewer | |
| 10664279 | |
| 0509406002 |
Nearby Schools
| NAME: | DISTRICT: | DISTANCE: | |
|---|---|---|---|
|
Grade School
Hawthorne Elementary School |
200 | — | |
|
Middle School
Franklin Middle School |
200 | Not in DB | |
|
High School
Wheaton North High School |
200 | Not in DB | |
Property History
| DATE: | EVENT: | PRICE: | SOURCE: |
|---|---|---|---|
| 28 Jun, 2013 | Sold | $697,500 | MRED MLS |
| 26 Apr, 2013 | Under contract | $724,900 | MRED MLS |
| 19 Apr, 2013 | Listed for sale | $724,900 | MRED MLS |
| 30 Jun, 2020 | Sold | $680,000 | MRED MLS |
| 14 Mar, 2020 | Under contract | $699,900 | MRED MLS |
| 11 Mar, 2020 | Listed for sale | $699,900 | MRED MLS |
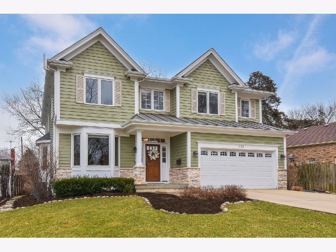
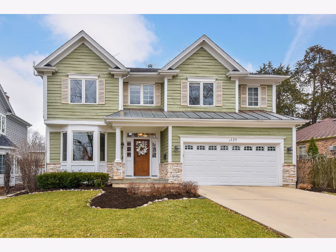
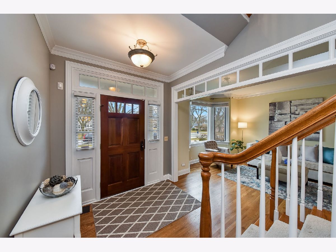
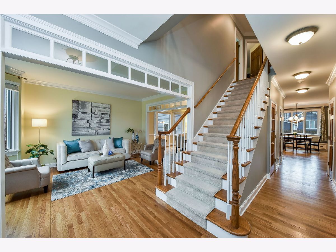
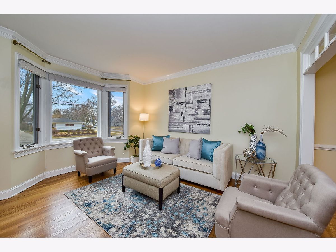
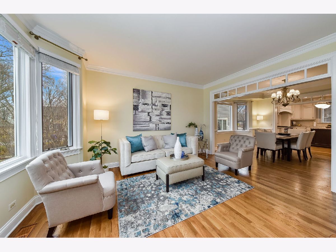
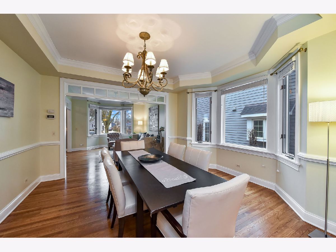
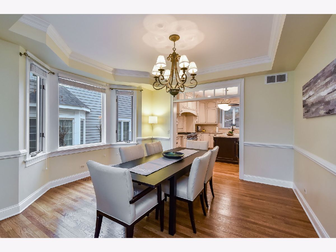
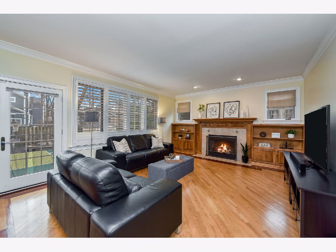
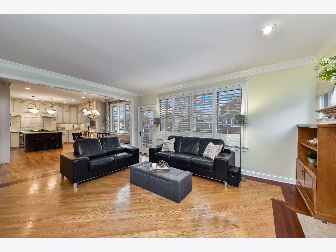
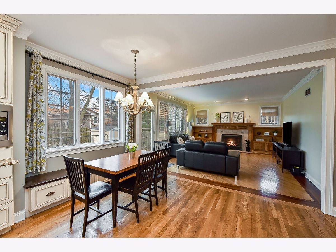
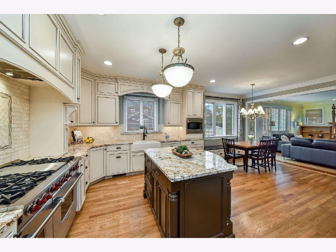
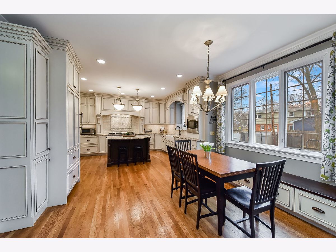
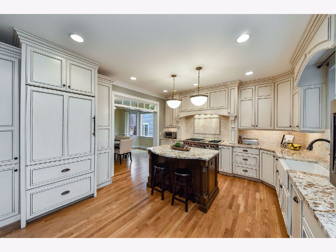
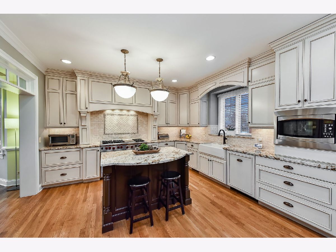
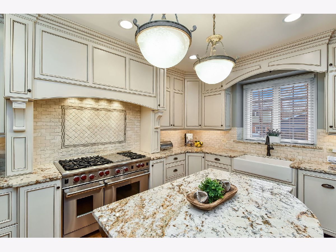
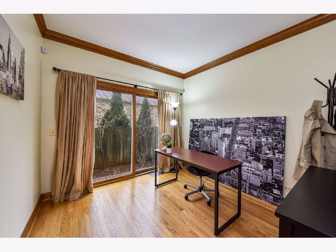
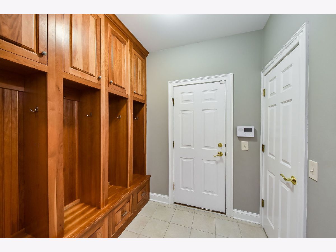
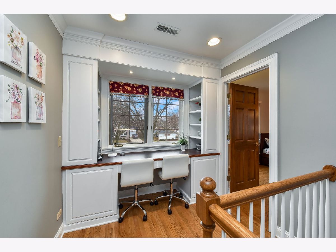
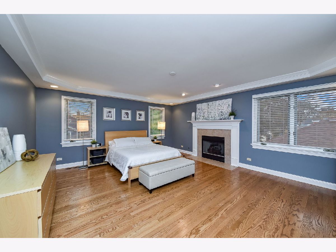
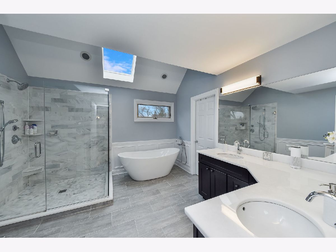
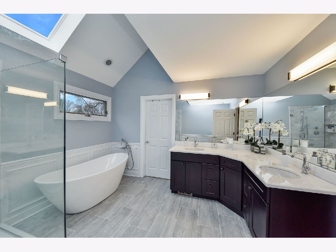
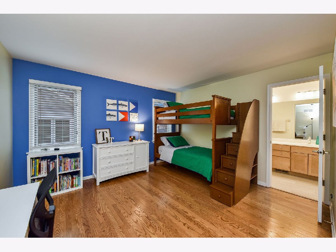
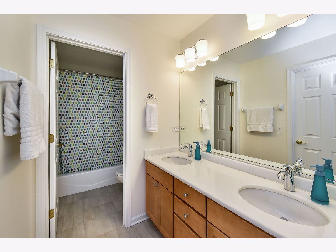
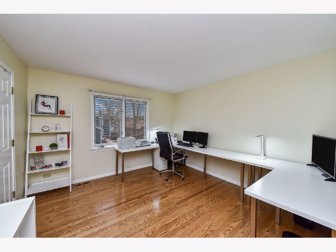
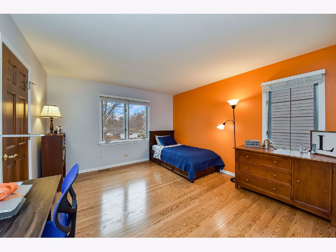
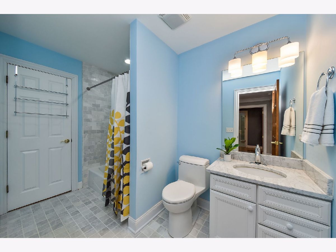
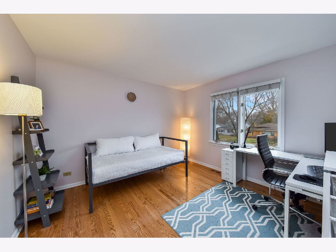
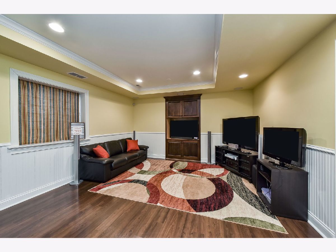
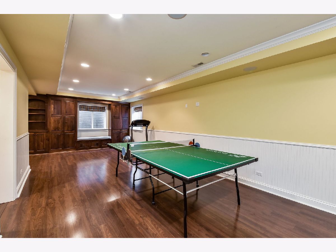
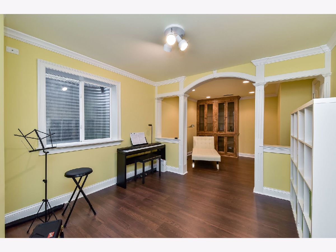
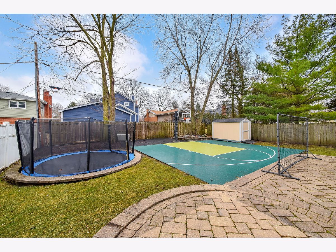
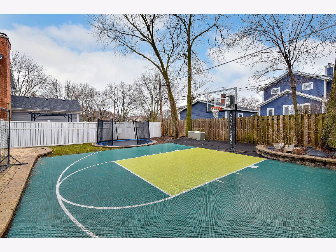
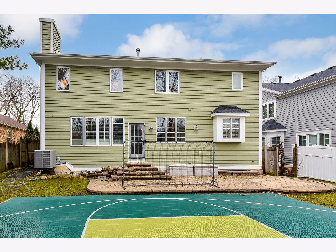
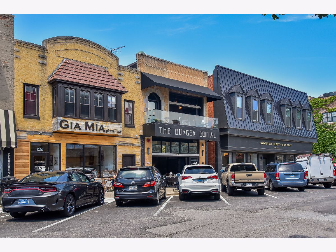
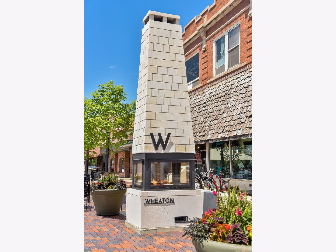
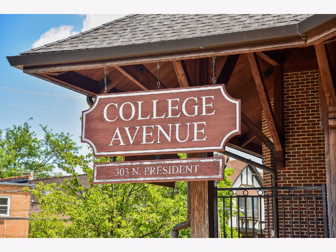
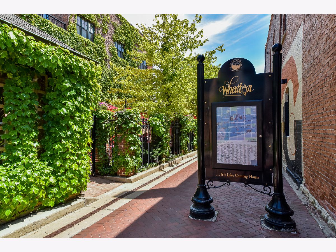
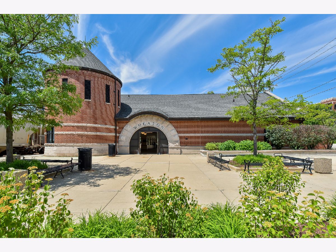
Room Specifics
Total Bedrooms: 6
Bedrooms Above Ground: 5
Bedrooms Below Ground: 1
Dimensions: —
Floor Type: Hardwood
Dimensions: —
Floor Type: Hardwood
Dimensions: —
Floor Type: Hardwood
Dimensions: —
Floor Type: —
Dimensions: —
Floor Type: —
Full Bathrooms: 5
Bathroom Amenities: Whirlpool,Separate Shower,Double Sink
Bathroom in Basement: 1
Rooms: Bedroom 5,Bedroom 6,Eating Area,Foyer,Mud Room,Office,Recreation Room
Basement Description: Finished
Other Specifics
| 2 | |
| Concrete Perimeter | |
| Concrete | |
| Patio, Storms/Screens | |
| Fenced Yard | |
| 57 X 136 | |
| — | |
| Full | |
| Vaulted/Cathedral Ceilings, Skylight(s), Hardwood Floors, Wood Laminate Floors | |
| Range, Microwave, Dishwasher, High End Refrigerator, Freezer, Disposal, Stainless Steel Appliance(s) | |
| Not in DB | |
| Park, Pool, Curbs, Sidewalks, Street Lights, Street Paved | |
| — | |
| — | |
| Wood Burning, Gas Log |
Tax History
| Year | Property Taxes |
|---|---|
| 2013 | $15,178 |
| 2020 | $18,359 |
Contact Agent
Nearby Similar Homes
Nearby Sold Comparables
Contact Agent
Listing Provided By
Baird & Warner








