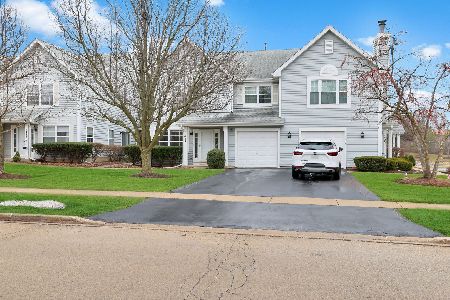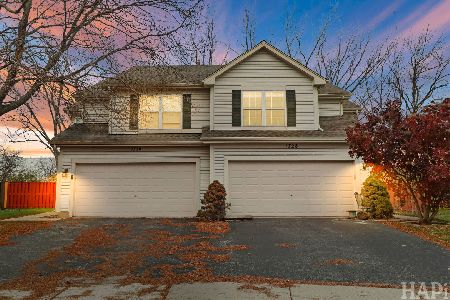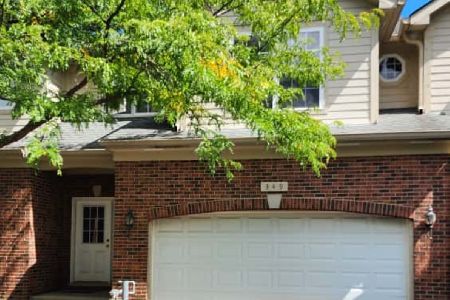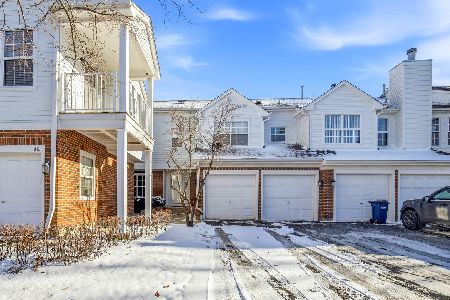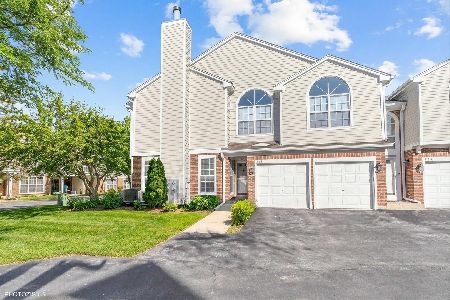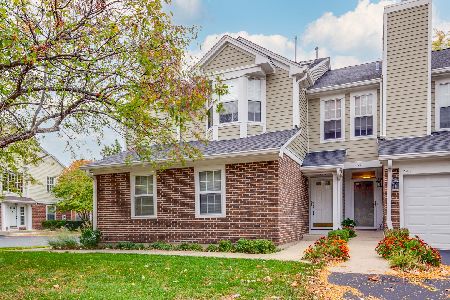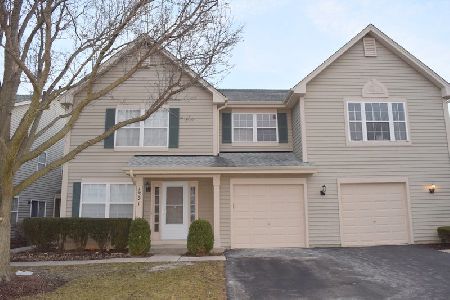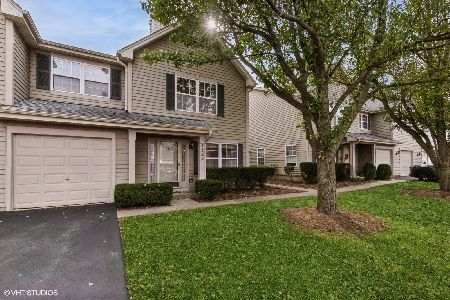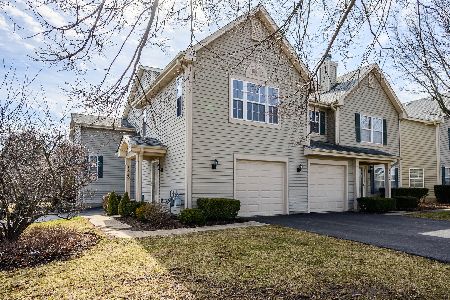1323 Orleans Drive, Mundelein, Illinois 60060
$140,000
|
Sold
|
|
| Status: | Closed |
| Sqft: | 0 |
| Cost/Sqft: | — |
| Beds: | 2 |
| Baths: | 3 |
| Year Built: | 1995 |
| Property Taxes: | $4,641 |
| Days On Market: | 5807 |
| Lot Size: | 0,00 |
Description
Motivated Sellers! Incredible Churchill Model Will Impress You With It's Open Floorplan & Updates Thru-Out! Spacious Family Rm W/Views of Green Space! Large Kitchen Has 2 Pantries, Newer Appliances,Tile Flrs, & Backsplash. Eat-In Area W/ Sliders To Patio & Open Area.DR Too.Master Suite Has Huge Walk-In Closet W/Closet Oranizers & Pvt Bath. 2nd BR has W/I Closet Also.Close to Metra, 83, 21 and I294. Dist 73 K-8!
Property Specifics
| Condos/Townhomes | |
| — | |
| — | |
| 1995 | |
| None | |
| CHURCHILL | |
| No | |
| — |
| Lake | |
| Lakewood Village | |
| 179 / Monthly | |
| Insurance,Exterior Maintenance,Lawn Care,Scavenger,Snow Removal,Other | |
| Lake Michigan | |
| Public Sewer | |
| 07456474 | |
| 15051070800000 |
Nearby Schools
| NAME: | DISTRICT: | DISTANCE: | |
|---|---|---|---|
|
Grade School
Hawthorn Middle School South |
73 | — | |
|
Middle School
Hawthorn Middle School South |
73 | Not in DB | |
|
High School
Mundelein Cons High School |
120 | Not in DB | |
Property History
| DATE: | EVENT: | PRICE: | SOURCE: |
|---|---|---|---|
| 17 Jun, 2011 | Sold | $140,000 | MRED MLS |
| 13 Apr, 2011 | Under contract | $157,900 | MRED MLS |
| — | Last price change | $159,900 | MRED MLS |
| 1 Mar, 2010 | Listed for sale | $179,900 | MRED MLS |
Room Specifics
Total Bedrooms: 2
Bedrooms Above Ground: 2
Bedrooms Below Ground: 0
Dimensions: —
Floor Type: Carpet
Full Bathrooms: 3
Bathroom Amenities: —
Bathroom in Basement: 0
Rooms: Utility Room-2nd Floor
Basement Description: None
Other Specifics
| 1 | |
| Concrete Perimeter | |
| Concrete | |
| Patio, Storms/Screens | |
| — | |
| COMMON AREAS | |
| — | |
| Full | |
| Laundry Hook-Up in Unit | |
| Range, Microwave, Dishwasher, Refrigerator, Washer, Dryer, Disposal | |
| Not in DB | |
| — | |
| — | |
| Park | |
| — |
Tax History
| Year | Property Taxes |
|---|---|
| 2011 | $4,641 |
Contact Agent
Nearby Similar Homes
Nearby Sold Comparables
Contact Agent
Listing Provided By
RE/MAX Suburban

