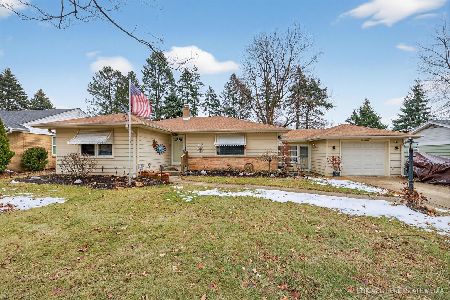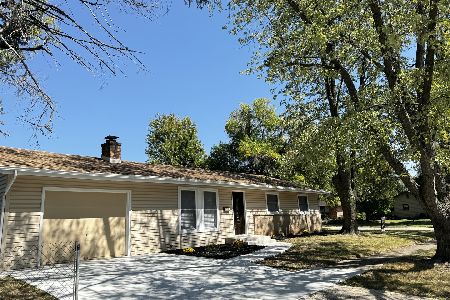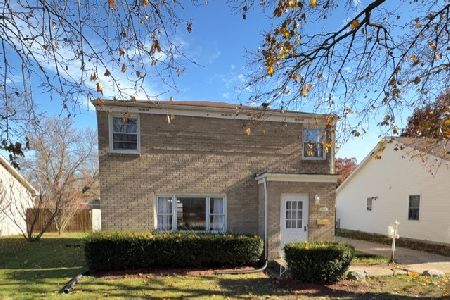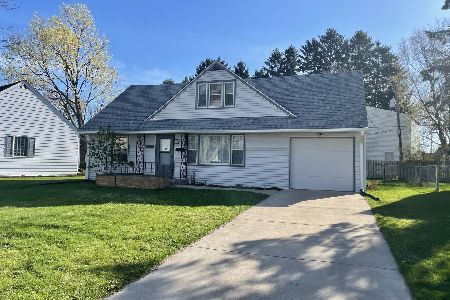1323 Radcliffe Court, Rockford, Illinois 61108
$84,900
|
Sold
|
|
| Status: | Closed |
| Sqft: | 1,501 |
| Cost/Sqft: | $57 |
| Beds: | 3 |
| Baths: | 2 |
| Year Built: | 1952 |
| Property Taxes: | $2,929 |
| Days On Market: | 3571 |
| Lot Size: | 0,19 |
Description
EXPANDED Cape Cod home that has been well care for and has been freshly painted with 3 bedrooms and 2 full baths. The first floor features beautiful hardwood floors throughout, white trim, 6-panel doors, 2 bedrooms, bath and kitchen with a full complement of appliances. The second floor is definitely a wow and a plus. It features a family room with wood burning fireplace, office/sitting area, master bedroom suite and updated bath. The lower level is partially finished and includes washer, dryer and freezer. Many updates include roof & gutters with guards 2014, hot water heater 2013, siding 2009, and windows 2008. This home also comes with an AHS transferable home warranty.
Property Specifics
| Single Family | |
| — | |
| Cape Cod | |
| 1952 | |
| Full | |
| — | |
| No | |
| 0.19 |
| Winnebago | |
| — | |
| 0 / Not Applicable | |
| None | |
| Public | |
| Public Sewer | |
| 09192693 | |
| 1229357018 |
Nearby Schools
| NAME: | DISTRICT: | DISTANCE: | |
|---|---|---|---|
|
Grade School
Rolling Green/muhl School |
205 | — | |
|
Middle School
Bernard W Flinn Middle School |
205 | Not in DB | |
|
High School
Rockford East High School |
205 | Not in DB | |
Property History
| DATE: | EVENT: | PRICE: | SOURCE: |
|---|---|---|---|
| 31 Jul, 2015 | Sold | $75,000 | MRED MLS |
| 4 Apr, 2015 | Under contract | $75,000 | MRED MLS |
| 3 Mar, 2015 | Listed for sale | $75,000 | MRED MLS |
| 12 May, 2016 | Sold | $84,900 | MRED MLS |
| 16 Apr, 2016 | Under contract | $84,900 | MRED MLS |
| 12 Apr, 2016 | Listed for sale | $84,900 | MRED MLS |
Room Specifics
Total Bedrooms: 3
Bedrooms Above Ground: 3
Bedrooms Below Ground: 0
Dimensions: —
Floor Type: —
Dimensions: —
Floor Type: —
Full Bathrooms: 2
Bathroom Amenities: —
Bathroom in Basement: 0
Rooms: Sitting Room
Basement Description: Partially Finished
Other Specifics
| 1.5 | |
| — | |
| Concrete | |
| — | |
| Cul-De-Sac | |
| 40 X 117.42 X 124 X 108.22 | |
| — | |
| Full | |
| Hardwood Floors, First Floor Bedroom, First Floor Full Bath | |
| Range, Microwave, Dishwasher, Refrigerator, Freezer, Washer, Dryer, Disposal | |
| Not in DB | |
| Sidewalks, Street Paved | |
| — | |
| — | |
| Wood Burning |
Tax History
| Year | Property Taxes |
|---|---|
| 2015 | $2,929 |
Contact Agent
Nearby Similar Homes
Nearby Sold Comparables
Contact Agent
Listing Provided By
Gambino Realtors Home Builders







