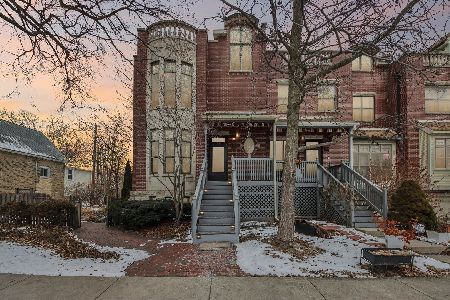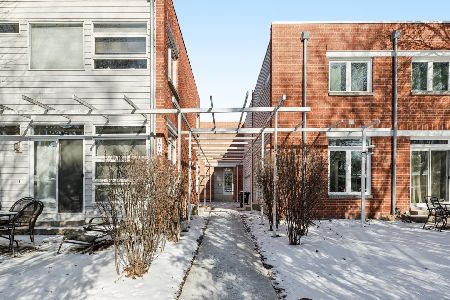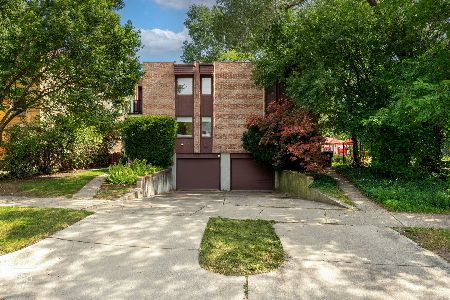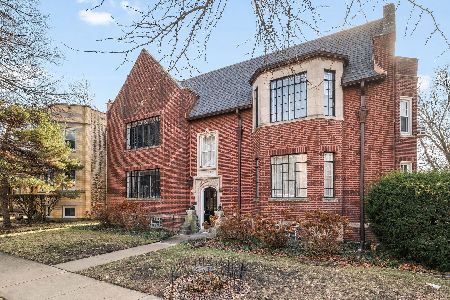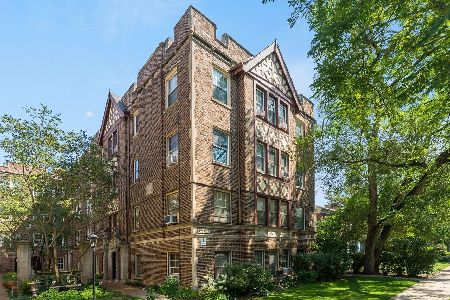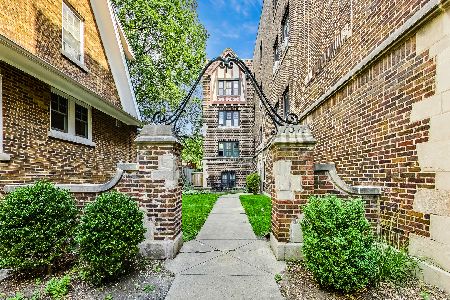1323 Seward Street, Evanston, Illinois 60202
$275,000
|
Sold
|
|
| Status: | Closed |
| Sqft: | 1,660 |
| Cost/Sqft: | $178 |
| Beds: | 3 |
| Baths: | 2 |
| Year Built: | 1928 |
| Property Taxes: | $5,357 |
| Days On Market: | 1696 |
| Lot Size: | 0,00 |
Description
Fabulous 3 bedroom condo in gorgeous 1920's building. This large unit lives like a home with generous rooms throughout. The stunning, large living room features a wall of windows and woodburning fireplace. Separate, formal dining room. Spacious eat-in kitchen has 42" wood cabinets including original built-in hutch, stainless steel appliances and ample counter space. Wonderful vintage details include arched doorways, high ceilings, crown molding and hardwood floors. Three bedrooms, 1 full and 1/2 bathroom. Garage space included (furthest west) and separate storage in basement. Intimate 3-unit building with charming shared deck and backyard and common area recreation room. Heat, water and laundry included in assessment. Located on a lovely, tree-lined street. Walk to elementary school, parks, New Robert Crown Community Center, Metra and "el" trains, Main Street shopping, dining and entertainment! Close to Northwestern University and Lake Michigan.
Property Specifics
| Condos/Townhomes | |
| 3 | |
| — | |
| 1928 | |
| None | |
| — | |
| No | |
| — |
| Cook | |
| — | |
| 325 / Monthly | |
| Heat,Water,Insurance,Exterior Maintenance,Lawn Care,Scavenger,Snow Removal | |
| Public | |
| Public Sewer | |
| 11123342 | |
| 10244190431001 |
Nearby Schools
| NAME: | DISTRICT: | DISTANCE: | |
|---|---|---|---|
|
Grade School
Oakton Elementary School |
65 | — | |
|
Middle School
Chute Middle School |
65 | Not in DB | |
|
High School
Evanston Twp High School |
202 | Not in DB | |
Property History
| DATE: | EVENT: | PRICE: | SOURCE: |
|---|---|---|---|
| 16 Jul, 2012 | Sold | $192,250 | MRED MLS |
| 9 May, 2012 | Under contract | $197,000 | MRED MLS |
| 9 Mar, 2012 | Listed for sale | $192,000 | MRED MLS |
| 12 Aug, 2021 | Sold | $275,000 | MRED MLS |
| 1 Jul, 2021 | Under contract | $295,000 | MRED MLS |
| 15 Jun, 2021 | Listed for sale | $295,000 | MRED MLS |
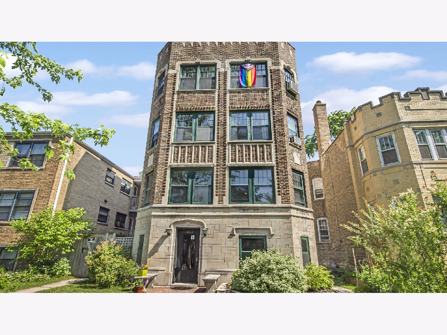
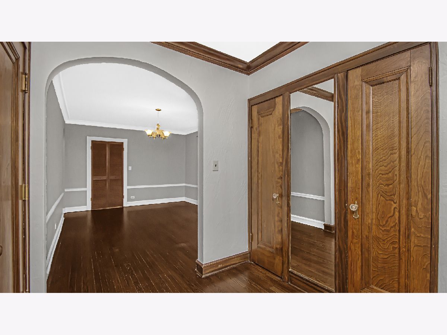
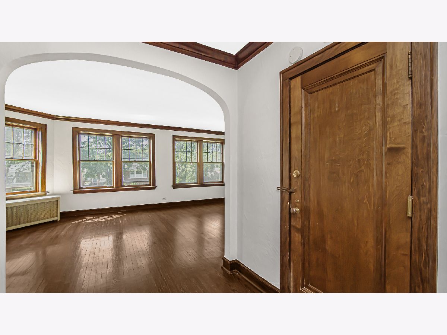
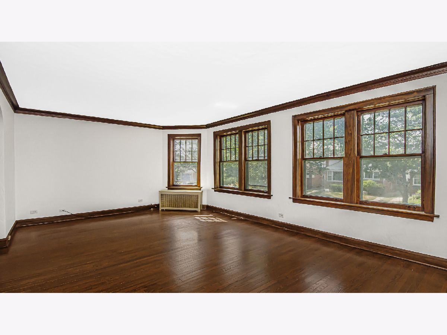
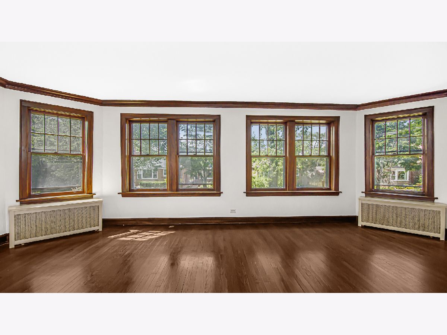
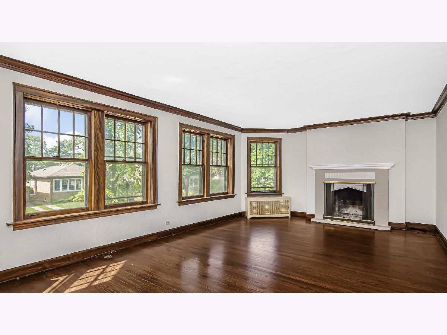
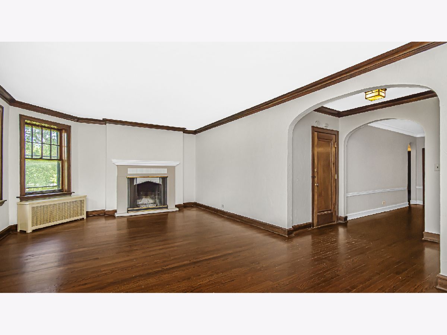
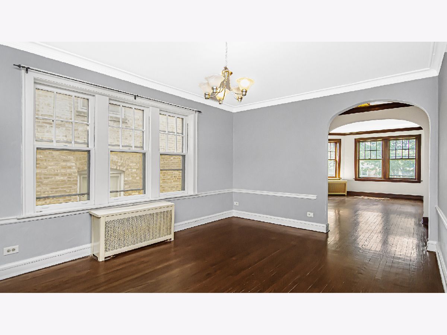
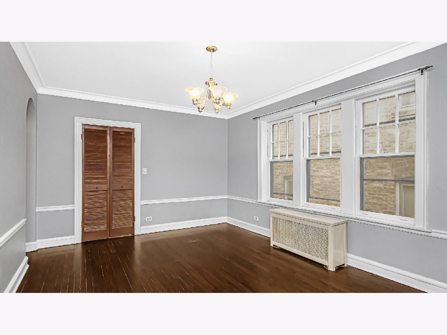
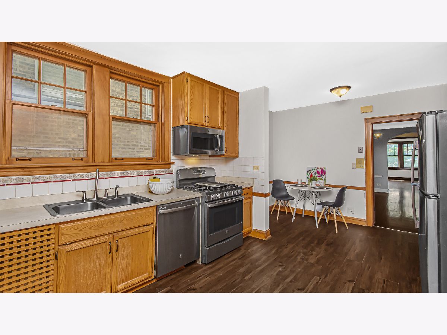
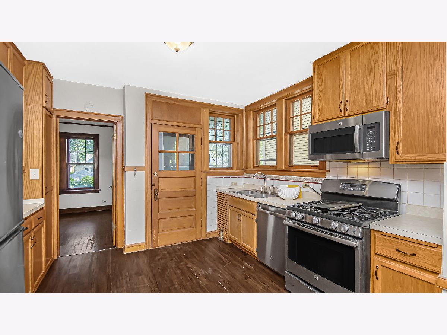
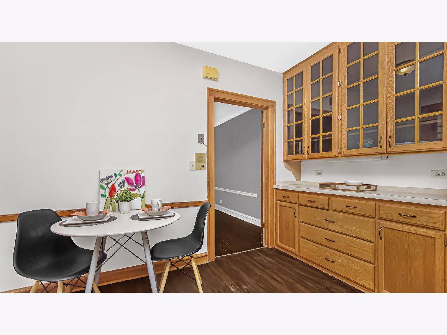
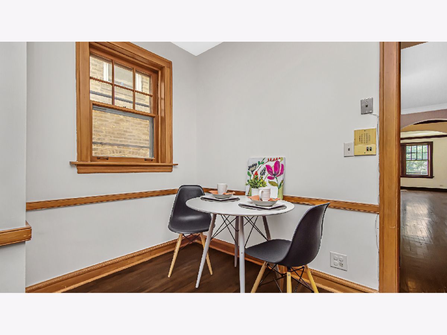
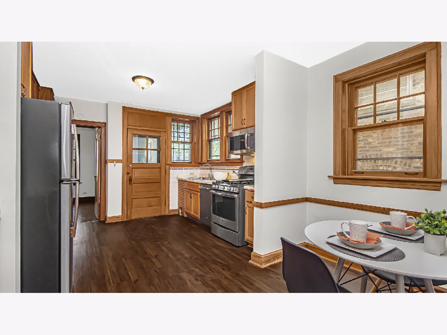
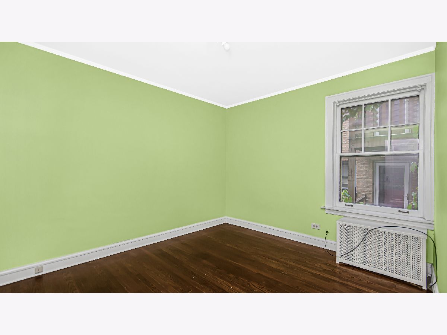
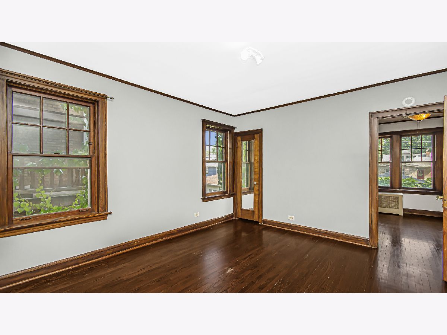
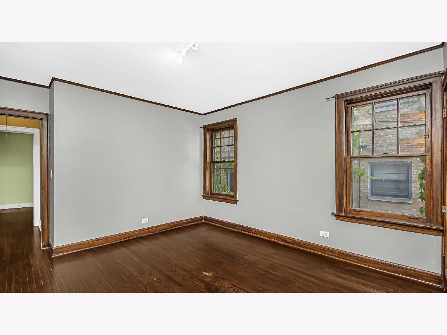
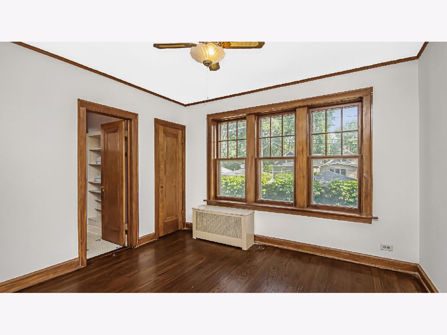
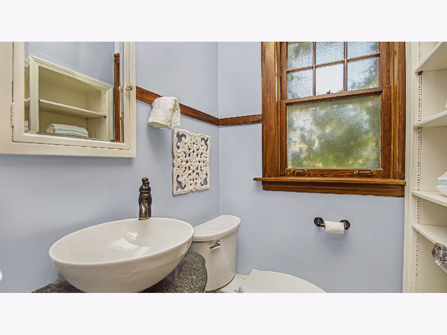
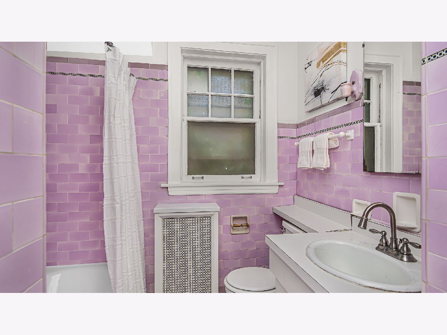
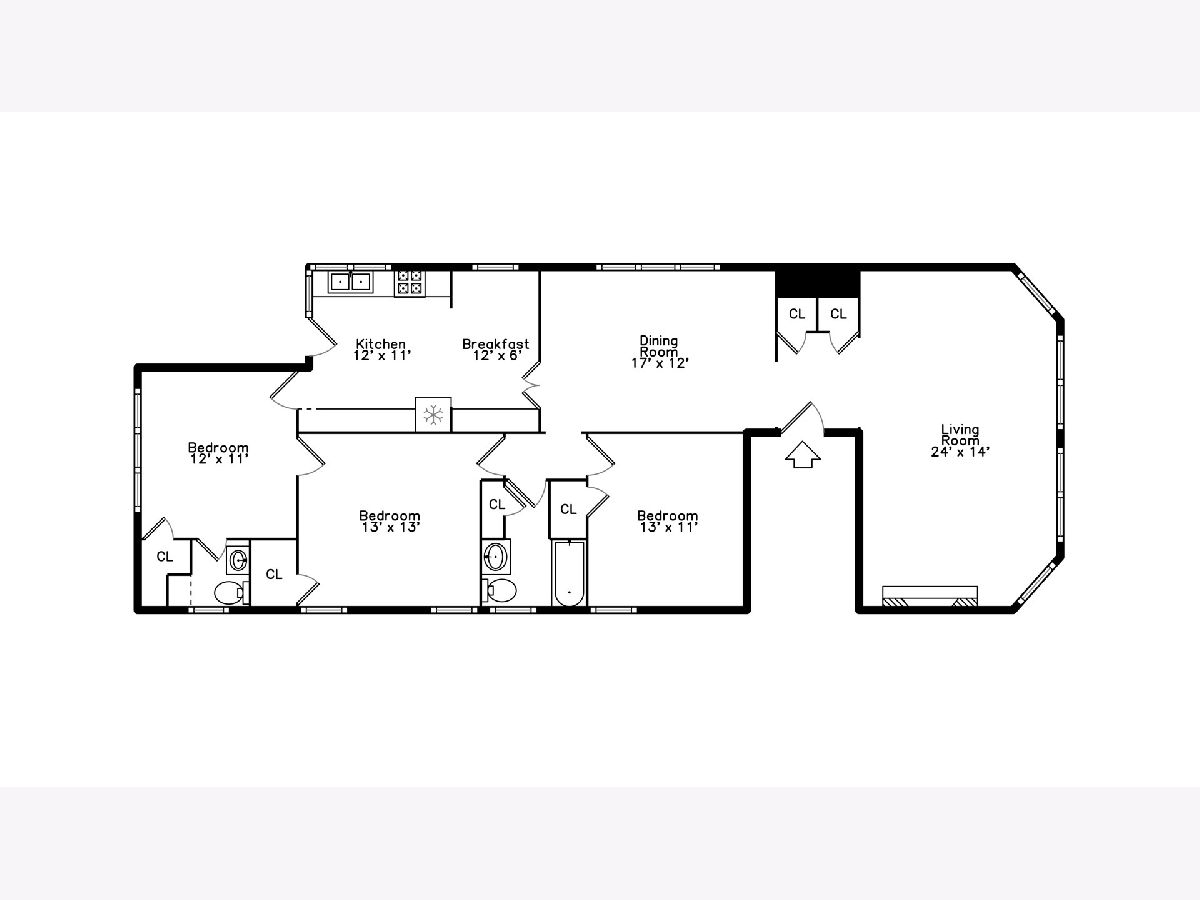
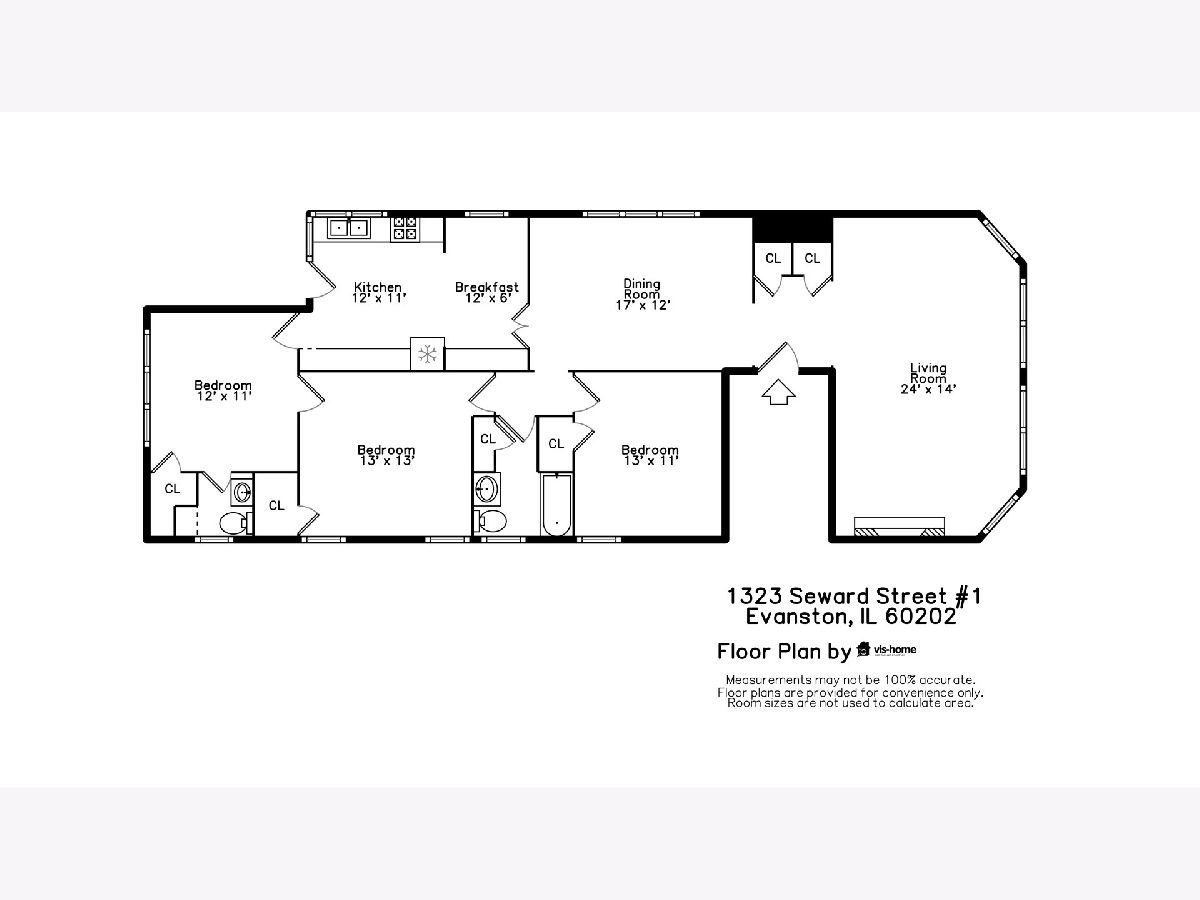
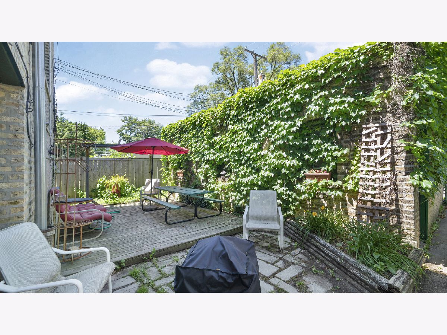
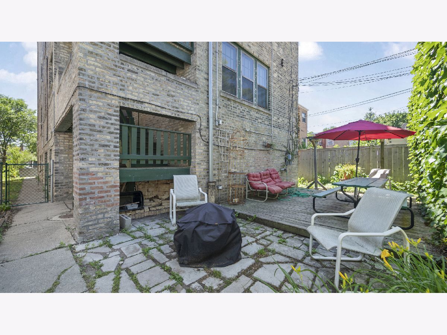
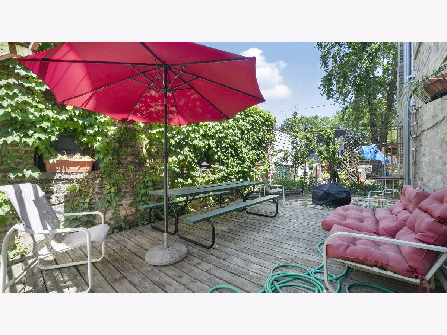
Room Specifics
Total Bedrooms: 3
Bedrooms Above Ground: 3
Bedrooms Below Ground: 0
Dimensions: —
Floor Type: Hardwood
Dimensions: —
Floor Type: Hardwood
Full Bathrooms: 2
Bathroom Amenities: —
Bathroom in Basement: 0
Rooms: Breakfast Room
Basement Description: None
Other Specifics
| 1 | |
| — | |
| — | |
| — | |
| — | |
| COMMON | |
| — | |
| None | |
| Hardwood Floors, Storage | |
| Range, Microwave, Dishwasher, Refrigerator, Stainless Steel Appliance(s) | |
| Not in DB | |
| — | |
| — | |
| Coin Laundry, Security Door Lock(s) | |
| Wood Burning |
Tax History
| Year | Property Taxes |
|---|---|
| 2012 | $3,994 |
| 2021 | $5,357 |
Contact Agent
Nearby Similar Homes
Nearby Sold Comparables
Contact Agent
Listing Provided By
Jameson Sotheby's International Realty

