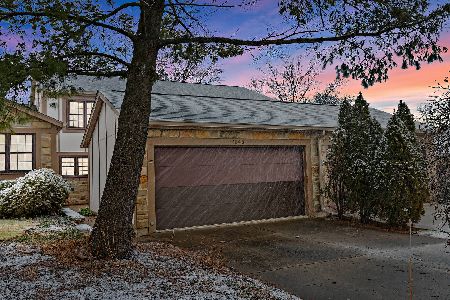1323 Shagbark Lane, Wheaton, Illinois 60187
$345,000
|
Sold
|
|
| Status: | Closed |
| Sqft: | 1,602 |
| Cost/Sqft: | $215 |
| Beds: | 2 |
| Baths: | 3 |
| Year Built: | 1979 |
| Property Taxes: | $5,348 |
| Days On Market: | 2754 |
| Lot Size: | 0,00 |
Description
The best LOCATION in Wheaton Oaks. End unit backs to open area. Truly one level - only one step into the front vestibule. No steps on entryway sidewalk. Covered entry from the attached garage. Updated RANCH townhouse. Open flexible floor plan, Newer windows and French doors, gleaming hardwood floors. Open Living Room/Dining Room. Kitchen with granite counters, new center island and built in hutch with miles of prep space and tons of storage plus plenty of room for a table. Master bedroom has large walk in closet and master bath with double shower. 2nd bedroom/den and 2nd full bath on main level. Finished basement with half bath and utility room for additional storage.Minutes to town, train, highways.
Property Specifics
| Condos/Townhomes | |
| 1 | |
| — | |
| 1979 | |
| Partial | |
| RANCH | |
| No | |
| — |
| Du Page | |
| Wheaton Oaks | |
| 325 / Monthly | |
| Insurance,Clubhouse,Pool,Exterior Maintenance,Lawn Care,Snow Removal | |
| Lake Michigan | |
| Public Sewer | |
| 10014998 | |
| 0508313021 |
Nearby Schools
| NAME: | DISTRICT: | DISTANCE: | |
|---|---|---|---|
|
Grade School
Sandburg Elementary School |
200 | — | |
|
Middle School
Monroe Middle School |
200 | Not in DB | |
|
High School
Wheaton North High School |
200 | Not in DB | |
Property History
| DATE: | EVENT: | PRICE: | SOURCE: |
|---|---|---|---|
| 28 Feb, 2011 | Sold | $268,000 | MRED MLS |
| 11 Jan, 2011 | Under contract | $300,000 | MRED MLS |
| — | Last price change | $330,000 | MRED MLS |
| 28 Jul, 2010 | Listed for sale | $330,000 | MRED MLS |
| 25 Sep, 2018 | Sold | $345,000 | MRED MLS |
| 22 Jul, 2018 | Under contract | $344,900 | MRED MLS |
| 20 Jul, 2018 | Listed for sale | $344,900 | MRED MLS |
Room Specifics
Total Bedrooms: 2
Bedrooms Above Ground: 2
Bedrooms Below Ground: 0
Dimensions: —
Floor Type: Carpet
Full Bathrooms: 3
Bathroom Amenities: —
Bathroom in Basement: 1
Rooms: Breakfast Room,Den,Foyer,Recreation Room
Basement Description: Finished,Crawl
Other Specifics
| 2 | |
| Concrete Perimeter | |
| Concrete | |
| Patio, Storms/Screens, End Unit | |
| Park Adjacent,Wooded,Rear of Lot | |
| COMMON | |
| — | |
| Full | |
| Hardwood Floors, First Floor Bedroom, Storage | |
| Range, Microwave, Dishwasher, Refrigerator, Washer, Dryer, Disposal | |
| Not in DB | |
| — | |
| — | |
| Party Room, Pool | |
| Wood Burning, Attached Fireplace Doors/Screen |
Tax History
| Year | Property Taxes |
|---|---|
| 2011 | $2,314 |
| 2018 | $5,348 |
Contact Agent
Nearby Similar Homes
Nearby Sold Comparables
Contact Agent
Listing Provided By
RE/MAX Suburban




