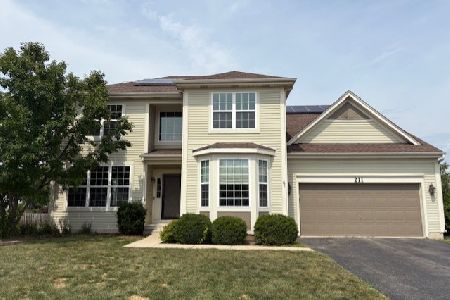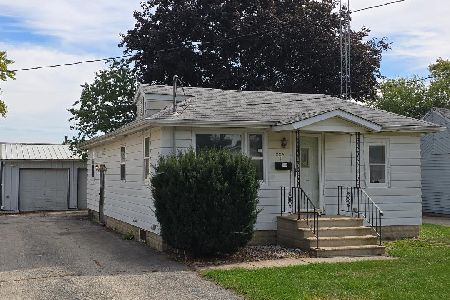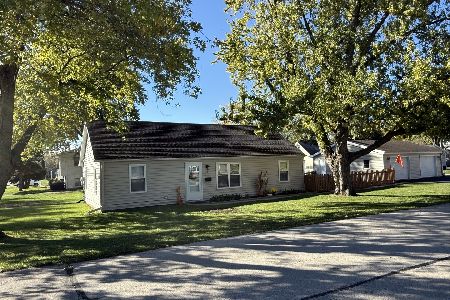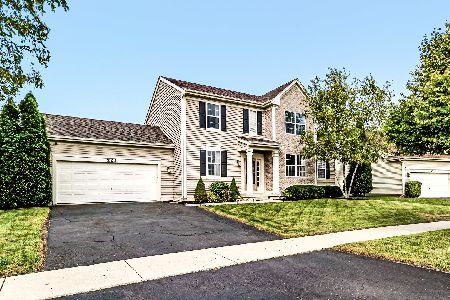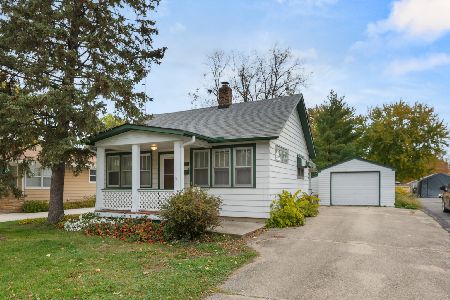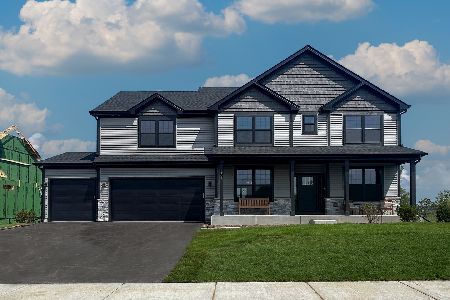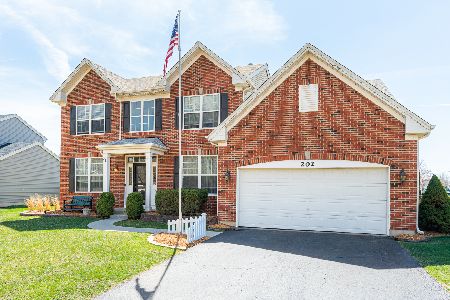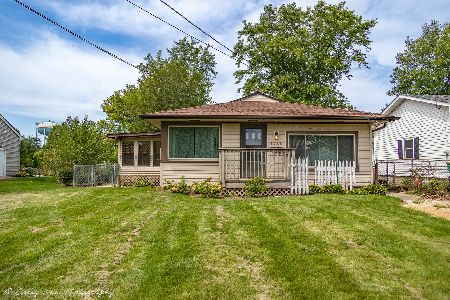1323 Wild Street, Sycamore, Illinois 60178
$214,900
|
Sold
|
|
| Status: | Closed |
| Sqft: | 2,420 |
| Cost/Sqft: | $90 |
| Beds: | 4 |
| Baths: | 3 |
| Year Built: | 2006 |
| Property Taxes: | $6,193 |
| Days On Market: | 3866 |
| Lot Size: | 0,00 |
Description
Spacious Home with Hardwood Entry Open to 2nd Floor, Oak Staircase, 9" Ceilings, Kitchen w/Island and Abundance of 42" Oak Cabinets and Counter Space, Breakfast Nook w/Bay, Built-In Desk, Formal Dining w/Butlers Pantry, Formal Living w/French Doors to Family Room w/Fireplace. Upgraded Master Suite w/Sitting Room, WIC and Bath w/Soaker Tub/Separate Shower and DBL Vanity. 3 Car Tandem Garage and Backs to Green Space!
Property Specifics
| Single Family | |
| — | |
| — | |
| 2006 | |
| Full | |
| OSPREY | |
| No | |
| — |
| De Kalb | |
| Reston Ponds | |
| 369 / Annual | |
| Other | |
| Public | |
| Public Sewer | |
| 08900758 | |
| 0905400011 |
Property History
| DATE: | EVENT: | PRICE: | SOURCE: |
|---|---|---|---|
| 26 Jun, 2015 | Sold | $214,900 | MRED MLS |
| 29 Apr, 2015 | Under contract | $217,900 | MRED MLS |
| 23 Apr, 2015 | Listed for sale | $217,900 | MRED MLS |
Room Specifics
Total Bedrooms: 4
Bedrooms Above Ground: 4
Bedrooms Below Ground: 0
Dimensions: —
Floor Type: Carpet
Dimensions: —
Floor Type: Carpet
Dimensions: —
Floor Type: Carpet
Full Bathrooms: 3
Bathroom Amenities: Separate Shower,Double Sink,Soaking Tub
Bathroom in Basement: 0
Rooms: Breakfast Room,Pantry,Sitting Room,Walk In Closet
Basement Description: Unfinished
Other Specifics
| 3 | |
| — | |
| Asphalt | |
| — | |
| Corner Lot | |
| 98X140X84X146 | |
| — | |
| Full | |
| Hardwood Floors, First Floor Laundry | |
| Range, Dishwasher, Refrigerator, Washer, Dryer | |
| Not in DB | |
| — | |
| — | |
| — | |
| Wood Burning, Gas Starter |
Tax History
| Year | Property Taxes |
|---|---|
| 2015 | $6,193 |
Contact Agent
Nearby Similar Homes
Nearby Sold Comparables
Contact Agent
Listing Provided By
RE/MAX Experience

