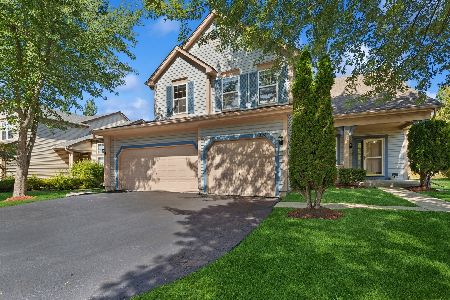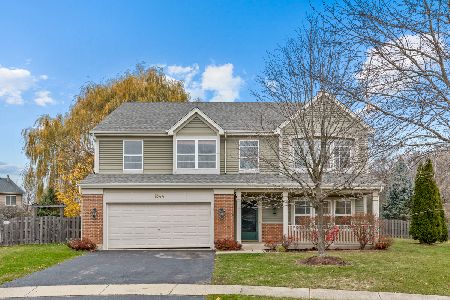1323 Woodside Court, Grayslake, Illinois 60030
$345,000
|
Sold
|
|
| Status: | Closed |
| Sqft: | 2,820 |
| Cost/Sqft: | $119 |
| Beds: | 4 |
| Baths: | 3 |
| Year Built: | 1998 |
| Property Taxes: | $11,687 |
| Days On Market: | 1636 |
| Lot Size: | 0,26 |
Description
Wonderful 4 bed, 2.5 bath home ready for you to move right in! Hardwood flooring on the main level and newly installed wood laminate flooring on the second level. The functional and spacious floor plan provides a living room and formal dining room great for entertaining. You'll also find a fantastic family room with inviting fireplace that opens to the eat in kitchen. The kitchen has newly installed backsplash, updated appliances, and ample storage space. Upstairs you'll find the lovely primary suite complete with a double-sided fireplace providing beautiful separation from your sleeping space and a bonus sitting area or office! A partial basement is great for extra storage or to complete with your own finishing touches! Huge backyard with a large patio! Exterior finished with siding retrofitted w/ rigid foam & LP Smartside for energy efficiency and durability. The home has whole-house, two stage water filtration system, additional kitchen water filter and the furnace has a fresh air intake system. This will not last long, come tour today!
Property Specifics
| Single Family | |
| — | |
| — | |
| 1998 | |
| Partial | |
| — | |
| No | |
| 0.26 |
| Lake | |
| — | |
| 0 / Not Applicable | |
| None | |
| Public | |
| Public Sewer | |
| 11136503 | |
| 06221060370000 |
Nearby Schools
| NAME: | DISTRICT: | DISTANCE: | |
|---|---|---|---|
|
Grade School
Meadowview School |
46 | — | |
|
Middle School
Frederick School |
46 | Not in DB | |
|
High School
Grayslake North High School |
127 | Not in DB | |
Property History
| DATE: | EVENT: | PRICE: | SOURCE: |
|---|---|---|---|
| 7 Sep, 2021 | Sold | $345,000 | MRED MLS |
| 7 Jul, 2021 | Under contract | $335,000 | MRED MLS |
| 25 Jun, 2021 | Listed for sale | $335,000 | MRED MLS |
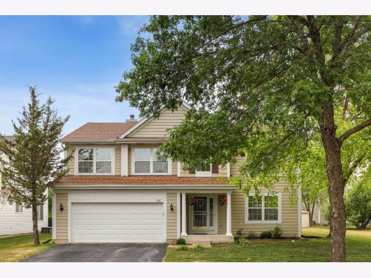
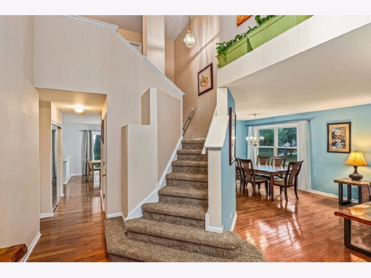
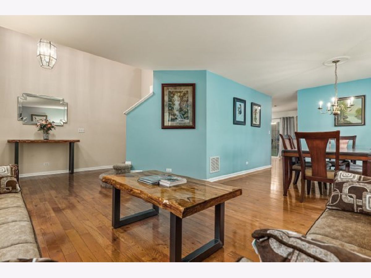
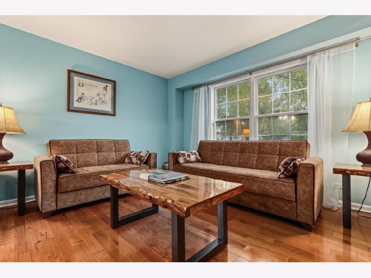
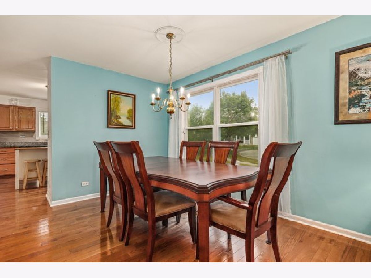
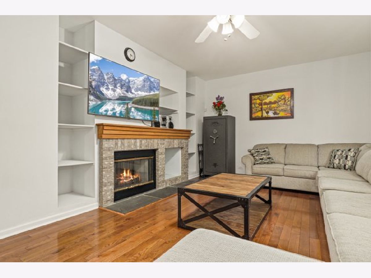
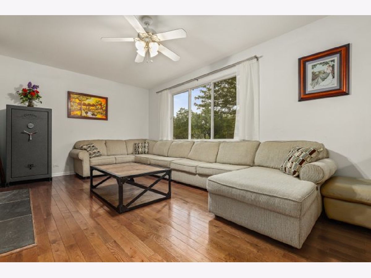
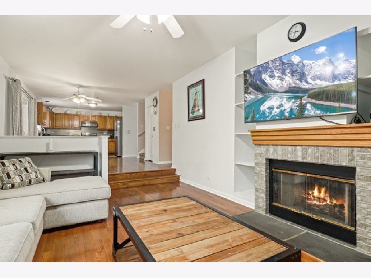
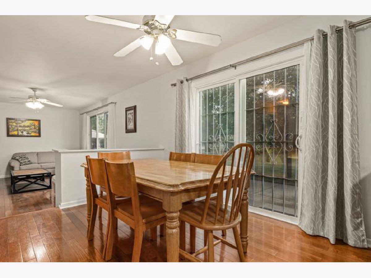
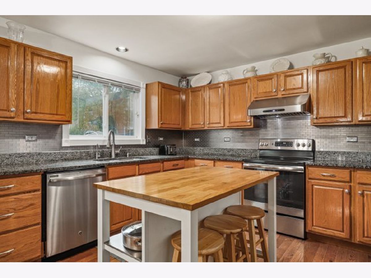
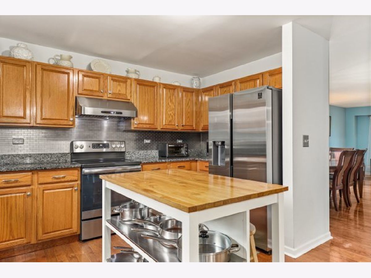
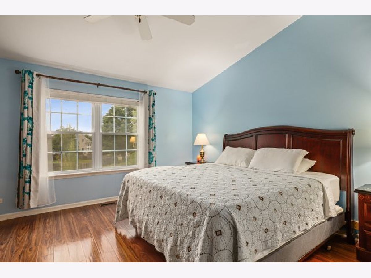
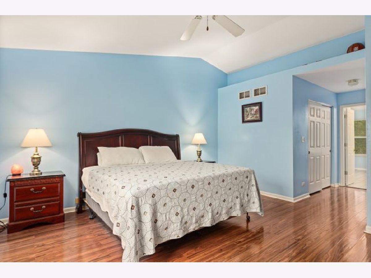
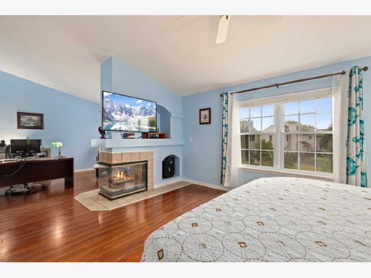
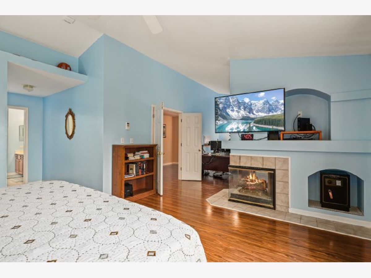
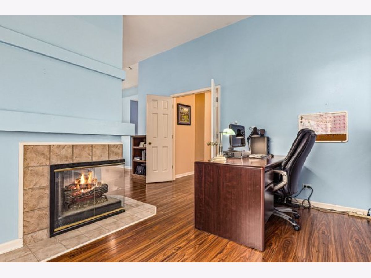
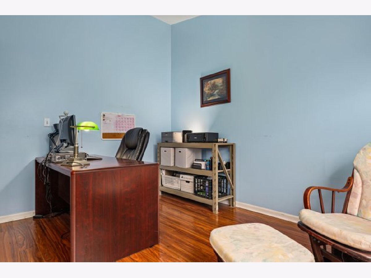
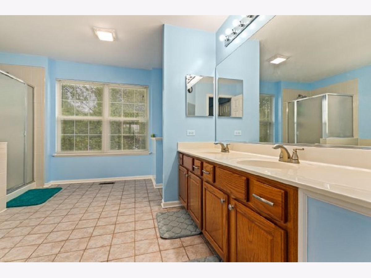
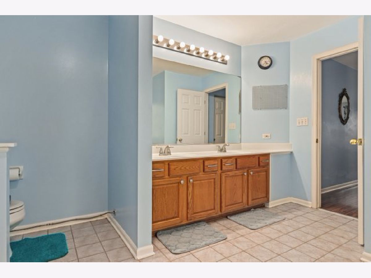
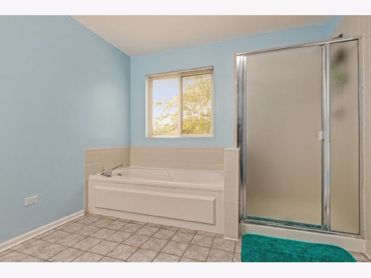
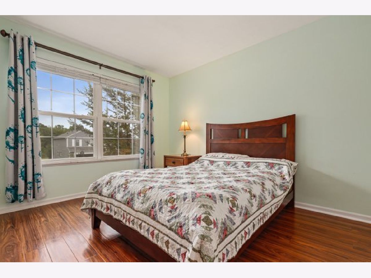
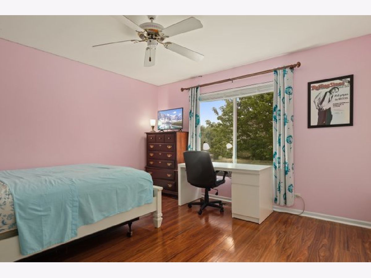
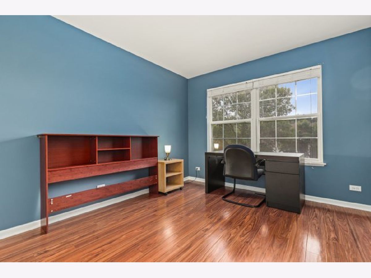
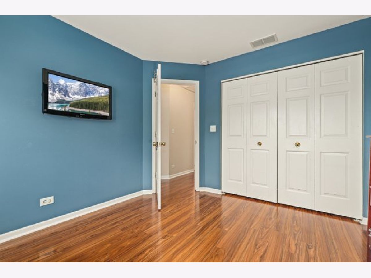
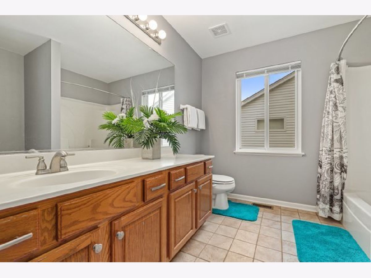
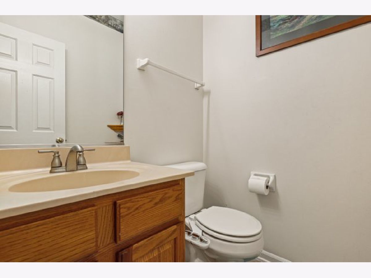
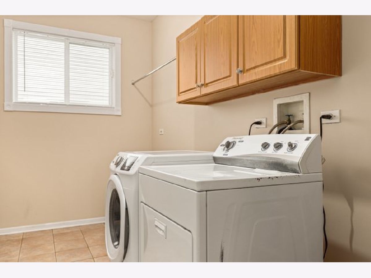
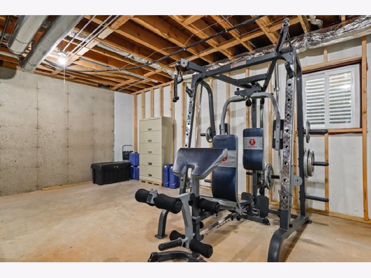
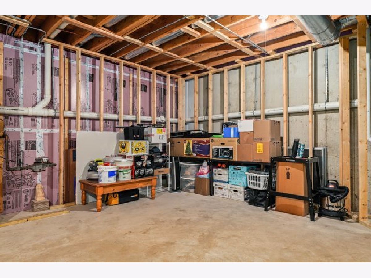
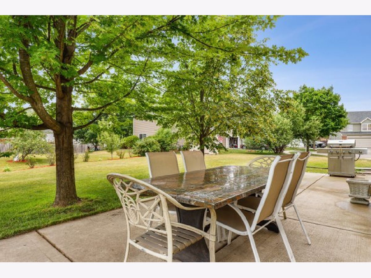
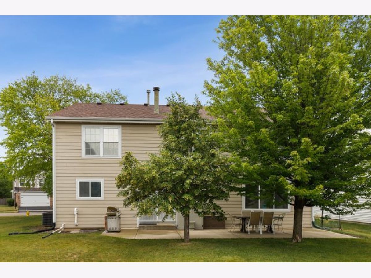
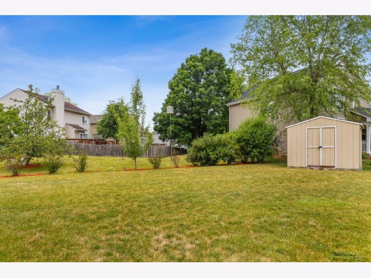
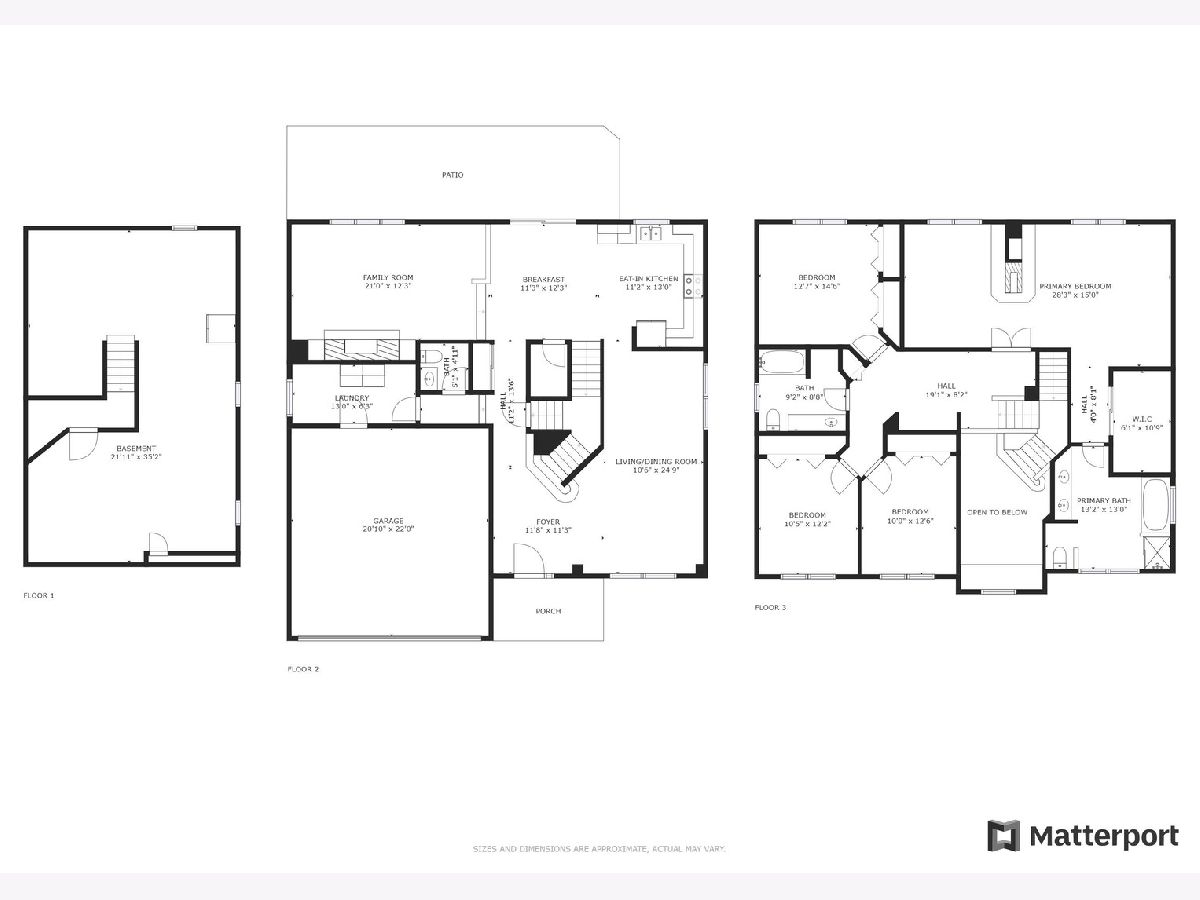
Room Specifics
Total Bedrooms: 4
Bedrooms Above Ground: 4
Bedrooms Below Ground: 0
Dimensions: —
Floor Type: Wood Laminate
Dimensions: —
Floor Type: Wood Laminate
Dimensions: —
Floor Type: Wood Laminate
Full Bathrooms: 3
Bathroom Amenities: Separate Shower,Double Sink,Bidet,Soaking Tub
Bathroom in Basement: 0
Rooms: Eating Area
Basement Description: Unfinished
Other Specifics
| 2 | |
| Concrete Perimeter | |
| Asphalt | |
| Patio, Porch, Outdoor Grill | |
| — | |
| 11326 | |
| — | |
| Full | |
| Vaulted/Cathedral Ceilings, Hardwood Floors, Wood Laminate Floors, First Floor Laundry, Walk-In Closet(s) | |
| Range, Microwave, Dishwasher, Refrigerator, Washer, Dryer, Stainless Steel Appliance(s), Range Hood | |
| Not in DB | |
| Park, Curbs, Sidewalks, Street Lights, Street Paved | |
| — | |
| — | |
| Double Sided, Gas Log |
Tax History
| Year | Property Taxes |
|---|---|
| 2021 | $11,687 |
Contact Agent
Nearby Similar Homes
Nearby Sold Comparables
Contact Agent
Listing Provided By
Redfin Corporation


