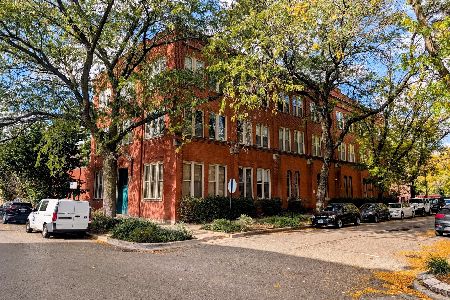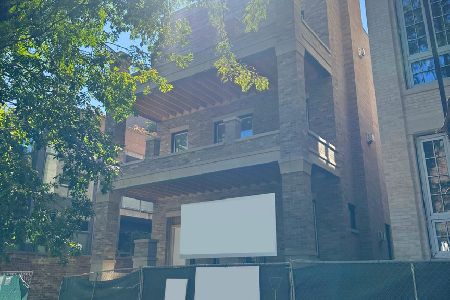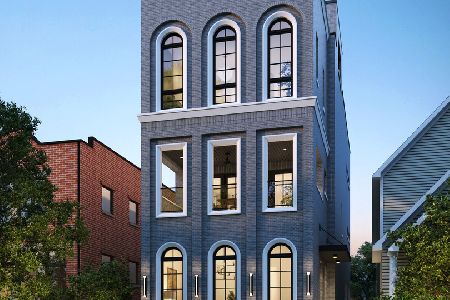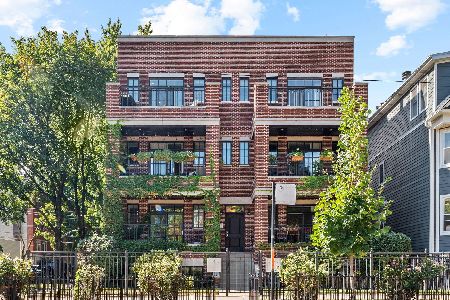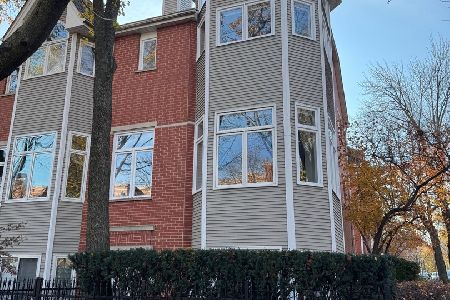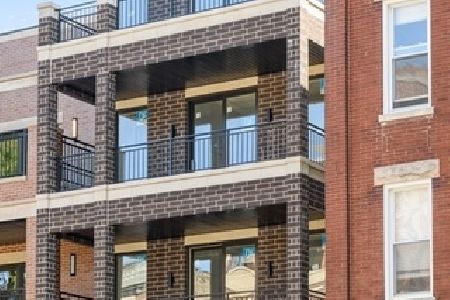1323 Wrightwood Avenue, Lincoln Park, Chicago, Illinois 60614
$1,200,000
|
Sold
|
|
| Status: | Closed |
| Sqft: | 3,455 |
| Cost/Sqft: | $347 |
| Beds: | 5 |
| Baths: | 3 |
| Year Built: | 2020 |
| Property Taxes: | $0 |
| Days On Market: | 1748 |
| Lot Size: | 0,00 |
Description
Massive extra-wide, up-zoned duplex home by Halcyon delivering quality transitional aesthetics and unparalleled living. Desirable two beds up layout w/o compromising living space on main level. Kitchen comprised of premium wood cabinetry, Viking/Thermador/Bosch appliances, quartz counters, striking pendant light, beverage center, instant hot H2O dispenser, island and more. Spa-like primary bathroom finished in porcelain tile and quartz counters, heated towel bar, and heated floors. Other features include radiant heat in lower level, smart-home controlled technology, pre-wired for 5.1 surround sound, eight foot solid core doors, oak flooring, stone fireplace, tasteful trim details, private garage deck, and one garage space. Fabulous Lincoln Park location on built up corner in Oscar Mayer district. Spring buyers receive a $10k DESIGN CREDIT! Put towards window treatments, designer services, wallpaper, furniture, or closing costs!
Property Specifics
| Condos/Townhomes | |
| 4 | |
| — | |
| 2020 | |
| Full | |
| — | |
| No | |
| — |
| Cook | |
| — | |
| 200 / Monthly | |
| Water,Insurance,Exterior Maintenance | |
| Lake Michigan | |
| Public Sewer | |
| 11008437 | |
| 14293150020000 |
Nearby Schools
| NAME: | DISTRICT: | DISTANCE: | |
|---|---|---|---|
|
Grade School
Oscar Mayer Elementary School |
299 | — | |
|
Middle School
Oscar Mayer Elementary School |
299 | Not in DB | |
|
High School
Lincoln Park High School |
299 | Not in DB | |
Property History
| DATE: | EVENT: | PRICE: | SOURCE: |
|---|---|---|---|
| 28 Apr, 2021 | Sold | $1,200,000 | MRED MLS |
| 11 Mar, 2021 | Under contract | $1,200,000 | MRED MLS |
| 2 Mar, 2021 | Listed for sale | $1,200,000 | MRED MLS |
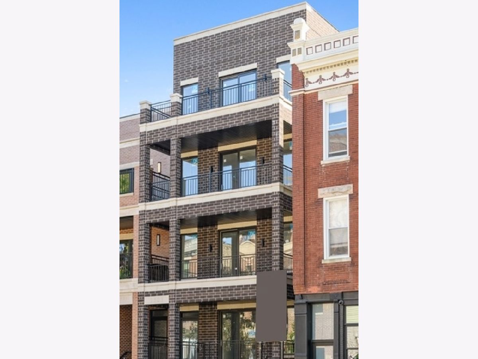
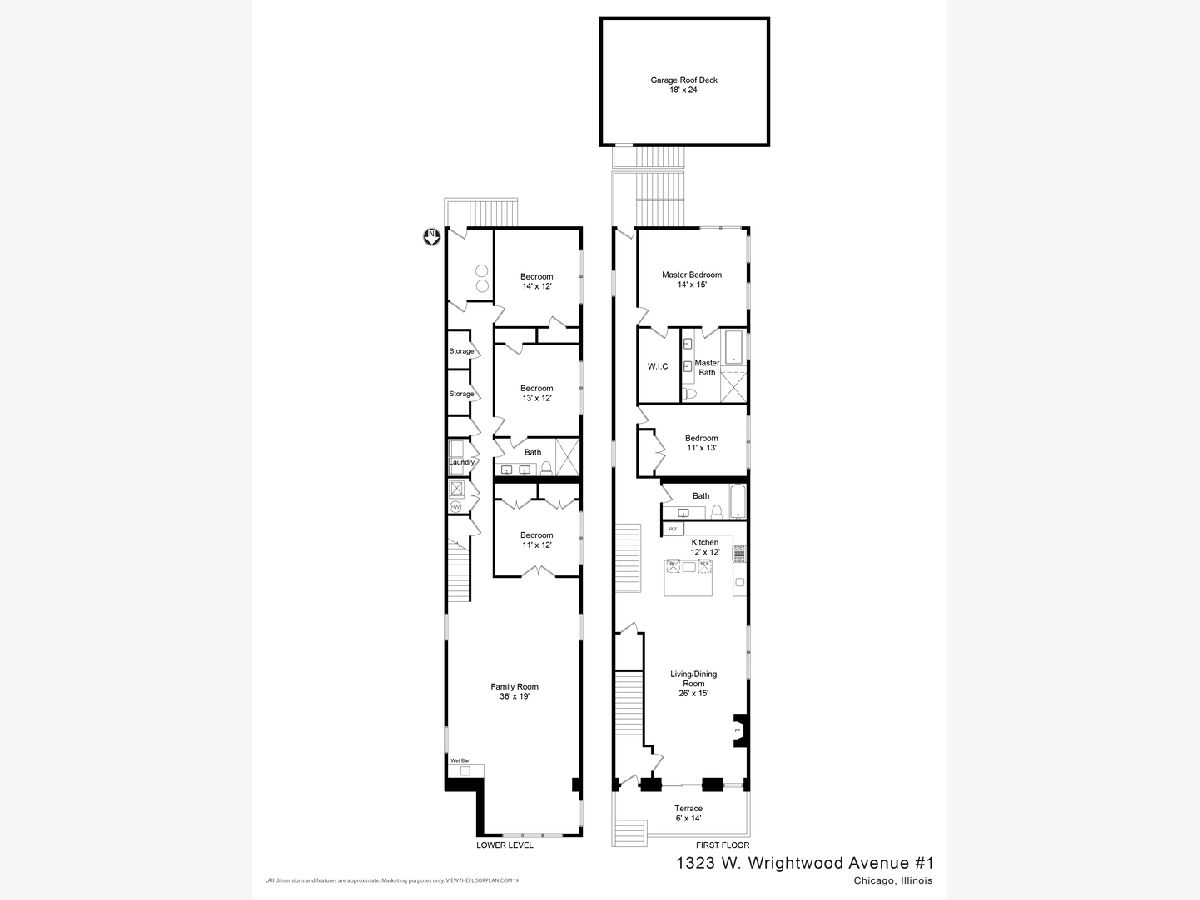
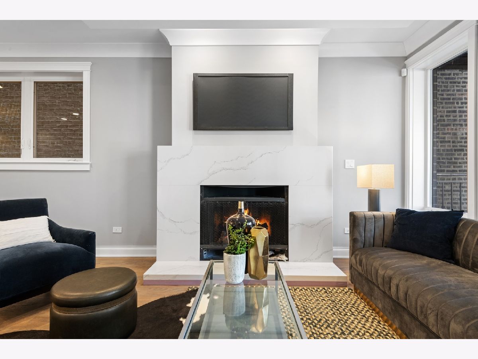
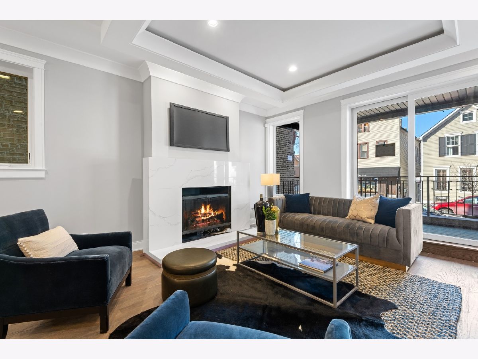
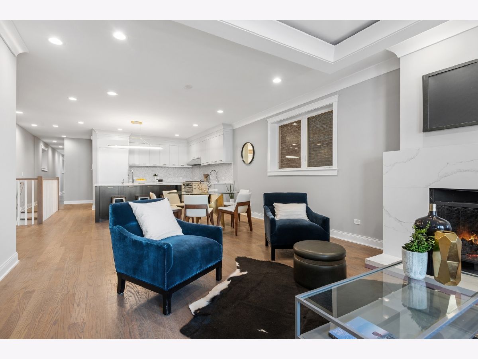
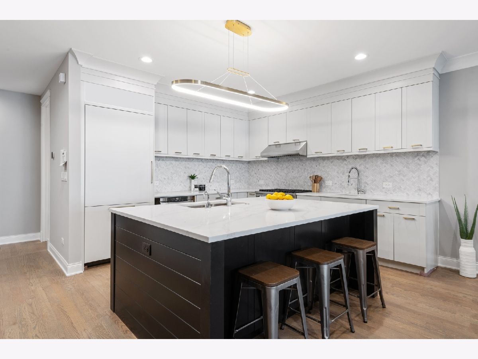
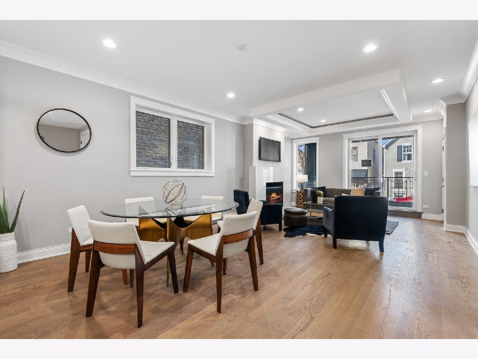
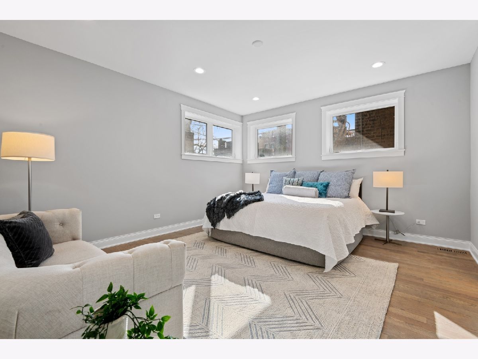
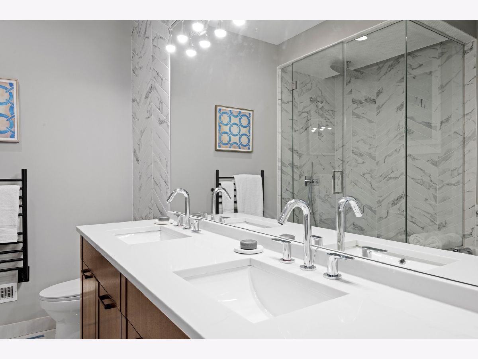
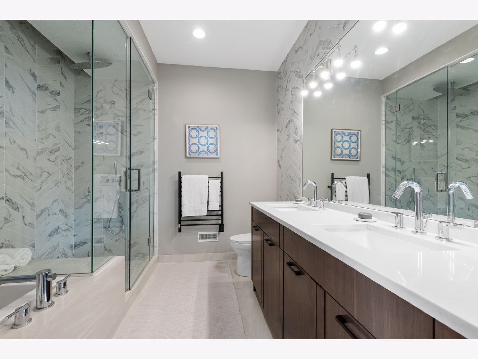
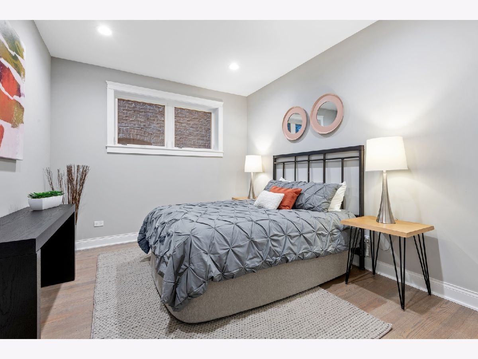
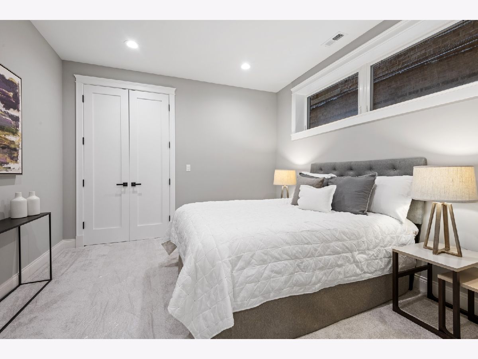
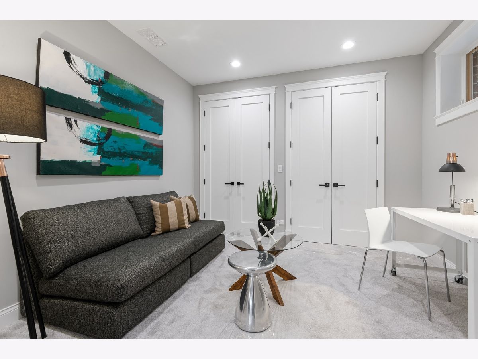
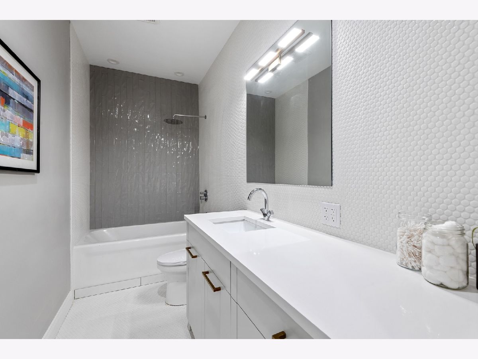
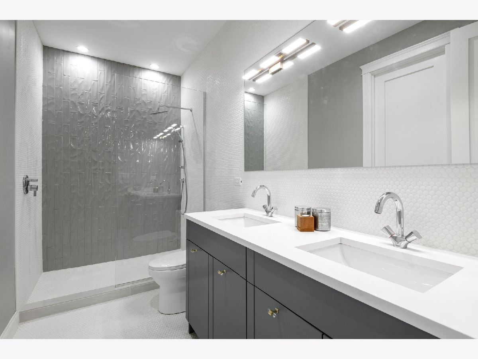
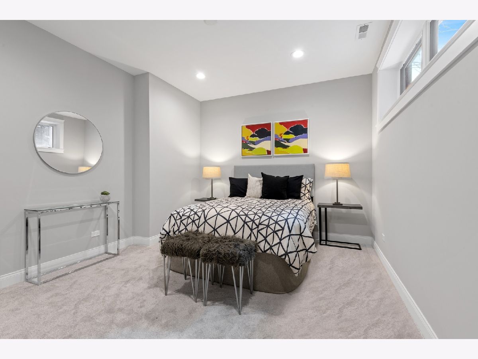
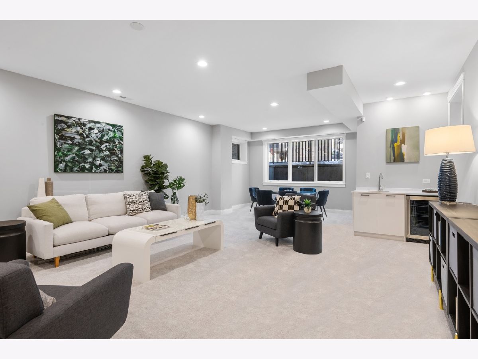
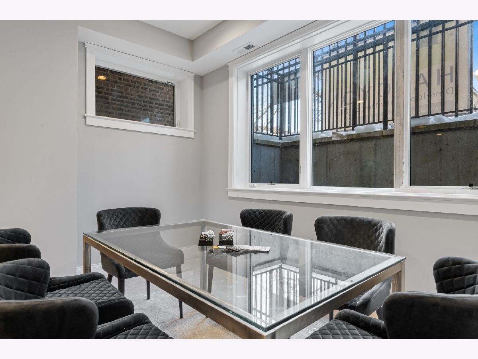
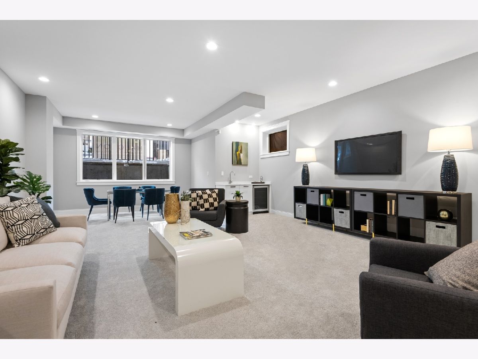
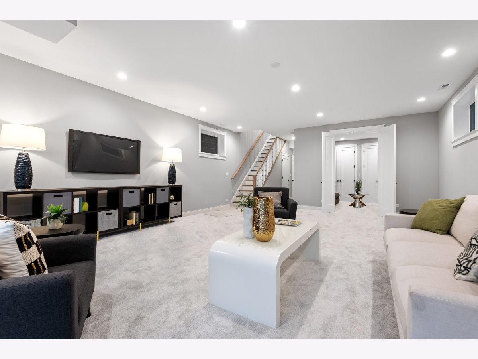
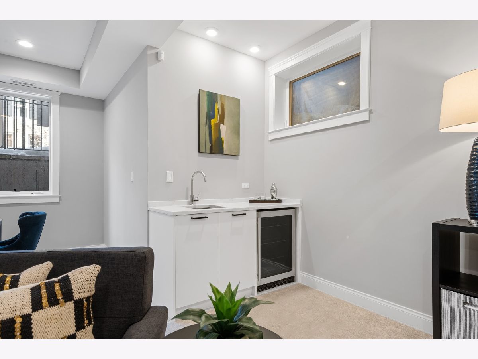
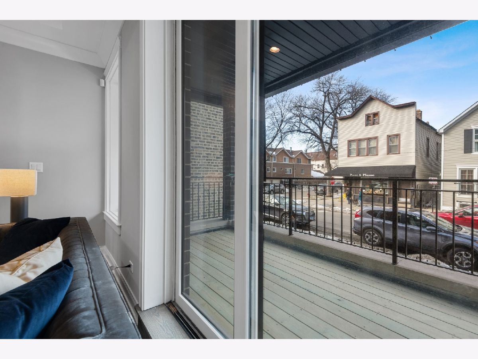
Room Specifics
Total Bedrooms: 5
Bedrooms Above Ground: 5
Bedrooms Below Ground: 0
Dimensions: —
Floor Type: Hardwood
Dimensions: —
Floor Type: Carpet
Dimensions: —
Floor Type: Carpet
Dimensions: —
Floor Type: —
Full Bathrooms: 3
Bathroom Amenities: —
Bathroom in Basement: 0
Rooms: Bedroom 5
Basement Description: Finished
Other Specifics
| 1 | |
| — | |
| — | |
| — | |
| — | |
| COMMON | |
| — | |
| Full | |
| — | |
| Range, Refrigerator | |
| Not in DB | |
| — | |
| — | |
| — | |
| — |
Tax History
| Year | Property Taxes |
|---|
Contact Agent
Nearby Similar Homes
Nearby Sold Comparables
Contact Agent
Listing Provided By
Jameson Sotheby's Intl Realty

