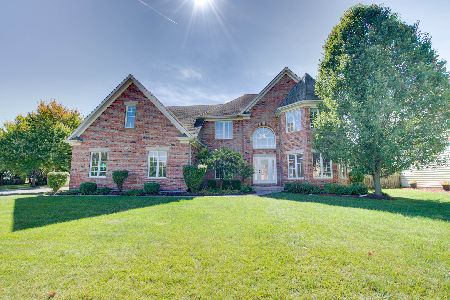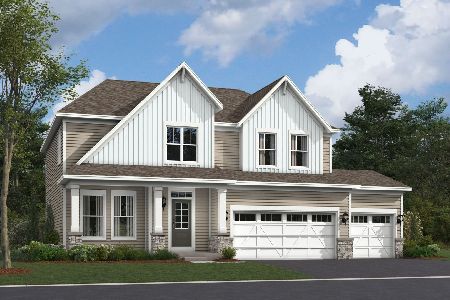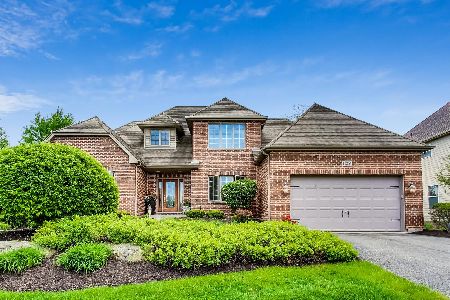13232 Birdseye Court, Plainfield, Illinois 60585
$365,000
|
Sold
|
|
| Status: | Closed |
| Sqft: | 2,848 |
| Cost/Sqft: | $133 |
| Beds: | 5 |
| Baths: | 4 |
| Year Built: | 2005 |
| Property Taxes: | $10,032 |
| Days On Market: | 3932 |
| Lot Size: | 0,00 |
Description
NEW ARCHITECTURAL STYLE ROOF JUST INSTALLED!!! Sellers also replaced the hot water heater recently. Nice Cul-de-Sac location with fenced yard & concrete patio. Chef's kitchen has double ovens, granite counter tops & staggered maple cabinets. 10" crown molding, dual staircases & custom blinds through out. Family room with vaulted ceiling & brick fireplace. Convenient 1st floor bedroom or home office. Master suite w/tray ceiling, & large walk-in closet. Luxury master bathroom has a whirlpool tub, separate shower, double bowl sinks and skylight. Finished Basement with rich dark flooring, FULL bathroom with large walk-in shower, custom built-in wine center and super nice full size SS refrigerator. Fantastic Plainfield North School District and highly desirable neighborhood. REGULAR SALE/ QUICK CLOSE available. **GREAT** Price for this home, add this one to the top of your list!!
Property Specifics
| Single Family | |
| — | |
| Traditional | |
| 2005 | |
| Full | |
| — | |
| No | |
| — |
| Will | |
| Prairie Ponds | |
| 315 / Annual | |
| Insurance | |
| Lake Michigan | |
| Public Sewer | |
| 08892499 | |
| 0701314050320000 |
Nearby Schools
| NAME: | DISTRICT: | DISTANCE: | |
|---|---|---|---|
|
Grade School
Walkers Grove Elementary School |
202 | — | |
|
Middle School
Ira Jones Middle School |
202 | Not in DB | |
|
High School
Plainfield North High School |
202 | Not in DB | |
Property History
| DATE: | EVENT: | PRICE: | SOURCE: |
|---|---|---|---|
| 3 Jun, 2013 | Sold | $377,000 | MRED MLS |
| 23 Apr, 2013 | Under contract | $375,000 | MRED MLS |
| 3 Dec, 2012 | Listed for sale | $375,000 | MRED MLS |
| 29 Oct, 2015 | Sold | $365,000 | MRED MLS |
| 29 Sep, 2015 | Under contract | $379,000 | MRED MLS |
| — | Last price change | $384,000 | MRED MLS |
| 15 Apr, 2015 | Listed for sale | $404,500 | MRED MLS |
Room Specifics
Total Bedrooms: 5
Bedrooms Above Ground: 5
Bedrooms Below Ground: 0
Dimensions: —
Floor Type: Carpet
Dimensions: —
Floor Type: Carpet
Dimensions: —
Floor Type: Carpet
Dimensions: —
Floor Type: —
Full Bathrooms: 4
Bathroom Amenities: Whirlpool,Separate Shower,Double Sink
Bathroom in Basement: 1
Rooms: Bedroom 5,Exercise Room,Foyer,Recreation Room,Other Room
Basement Description: Finished
Other Specifics
| 3 | |
| Concrete Perimeter | |
| Concrete | |
| Patio, Storms/Screens | |
| Cul-De-Sac,Fenced Yard,Landscaped | |
| 86X147X129X131 | |
| Unfinished | |
| Full | |
| Vaulted/Cathedral Ceilings, Skylight(s), Hardwood Floors, First Floor Bedroom, First Floor Laundry | |
| Double Oven, Microwave, Dishwasher, Refrigerator, Washer, Dryer, Disposal, Stainless Steel Appliance(s) | |
| Not in DB | |
| Sidewalks, Street Lights, Street Paved | |
| — | |
| — | |
| Wood Burning, Gas Starter |
Tax History
| Year | Property Taxes |
|---|---|
| 2013 | $9,104 |
| 2015 | $10,032 |
Contact Agent
Nearby Similar Homes
Nearby Sold Comparables
Contact Agent
Listing Provided By
Baird & Warner










