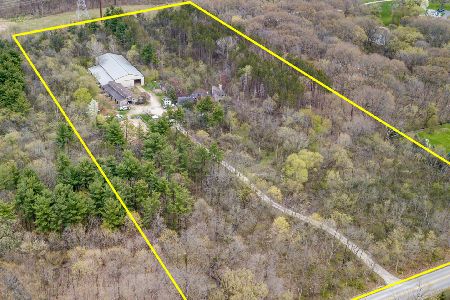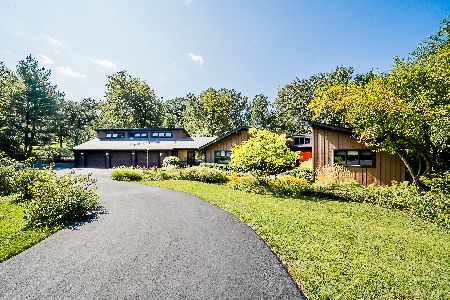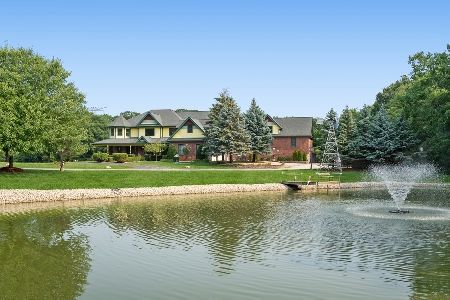13236 Chicago Bloomington Trail, Homer Glen, Illinois 60548
$780,000
|
Sold
|
|
| Status: | Closed |
| Sqft: | 5,517 |
| Cost/Sqft: | $145 |
| Beds: | 3 |
| Baths: | 4 |
| Year Built: | 1988 |
| Property Taxes: | $15,471 |
| Days On Market: | 1685 |
| Lot Size: | 5,00 |
Description
Welcome to your own private retreat where nature meets modern comforts in this recent top to bottom rehab tucked away on 5 acres with towering mature trees, pond and wildlife. With over 5500SF of updated luxury this spacious yet cozy home creates balance between the feel of new construction while still preserving the relaxing atmosphere of the outdoor space surrounding the residence. Entering the home you'll be greeted by the light filled great room with it's soaring ceilings and windows that provide beautiful views of the property while remaining intimate with it's wood burning fireplace. The kitchen comes complete with working island W/ seating for 7, custom shaker style cabinets, Quartz countertops, 8 burner Wolf Range W/double oven, Sub Zero Refrigerator, Beverage cooler and ice maker, 2 sinks, walk in pantry and separate dining area. Kitchen also give access to the outside deck and seating area. First floor Master suite was rehabbed with relaxation and rejuvenation in mind, large windows bring the peaceful outside into the room and the bathrooms deep soaking tub, steam shower will recharge your batteries, also comes with a walk-in custom California closet. 2nd Floor has 2 large bedrooms with walk in closets and full bathroom with tub. Finished basement includes 2 additional bedrooms, full bathroom with shower and media/rec room area. Full rough in for future kitchen or bar. Exterior property provides plenty of private outside dinning and lounging with multiple levels of deck with seating and large Gazebo for the summer nights.
Property Specifics
| Single Family | |
| — | |
| — | |
| 1988 | |
| Full | |
| — | |
| No | |
| 5 |
| Will | |
| — | |
| — / Not Applicable | |
| None | |
| Private Well | |
| Septic-Private | |
| 11159988 | |
| 1605263010230000 |
Nearby Schools
| NAME: | DISTRICT: | DISTANCE: | |
|---|---|---|---|
|
High School
Lockport Township High School |
205 | Not in DB | |
Property History
| DATE: | EVENT: | PRICE: | SOURCE: |
|---|---|---|---|
| 31 May, 2018 | Sold | $475,000 | MRED MLS |
| 12 Apr, 2018 | Under contract | $550,000 | MRED MLS |
| 4 Mar, 2018 | Listed for sale | $550,000 | MRED MLS |
| 8 Sep, 2021 | Sold | $780,000 | MRED MLS |
| 24 Jul, 2021 | Under contract | $799,000 | MRED MLS |
| 17 Jul, 2021 | Listed for sale | $799,000 | MRED MLS |
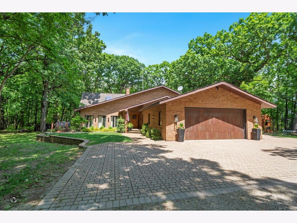
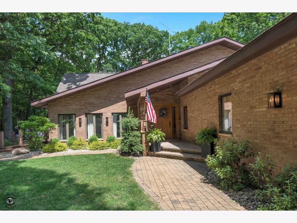
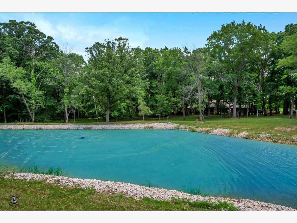
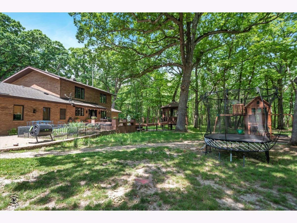
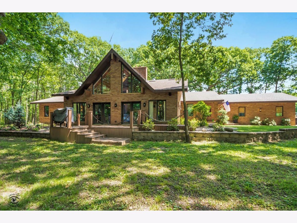
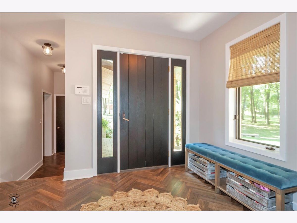
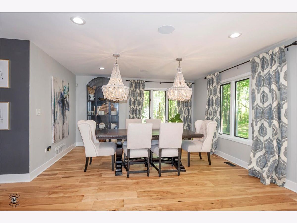
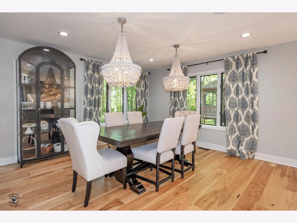
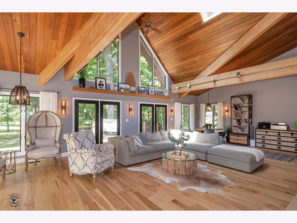
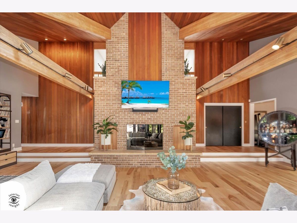
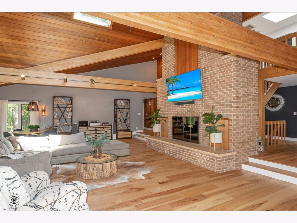
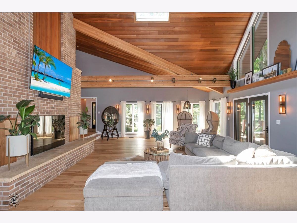
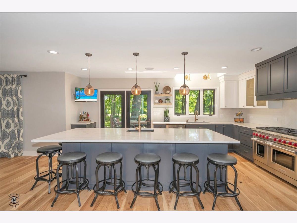
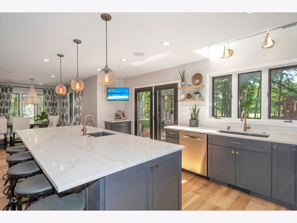
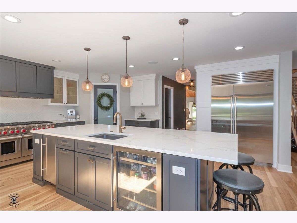
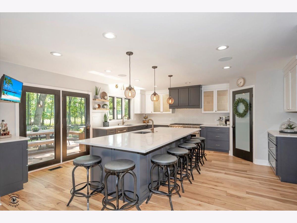
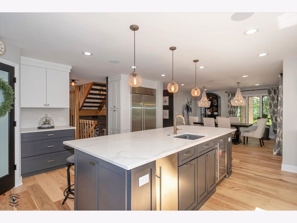
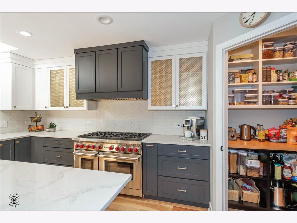
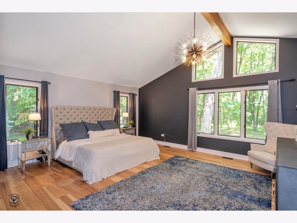
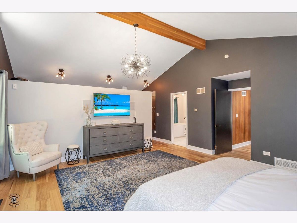
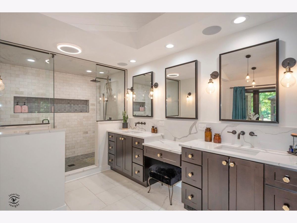
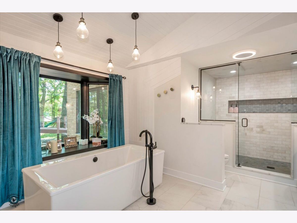
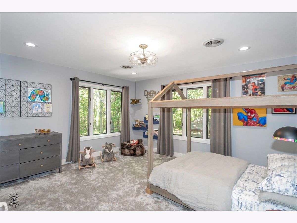
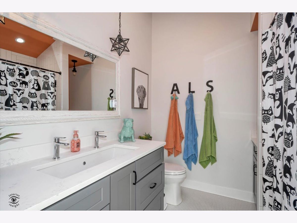
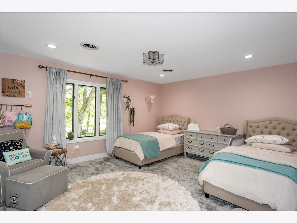
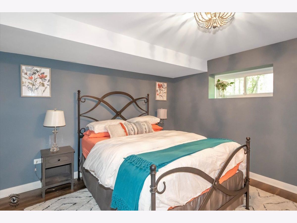
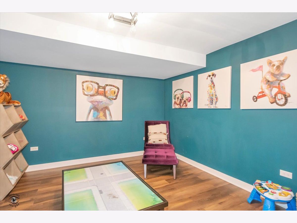
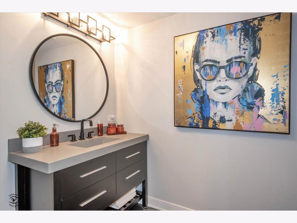
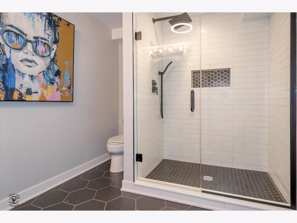
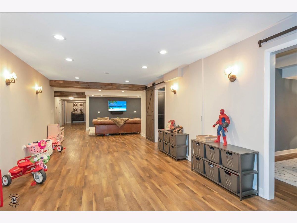
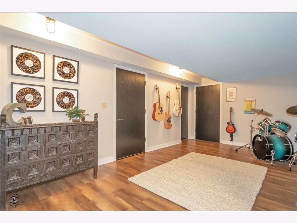
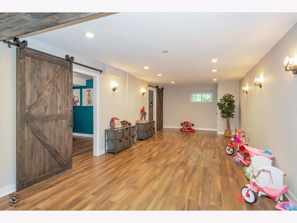
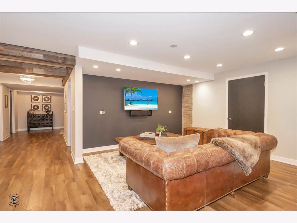
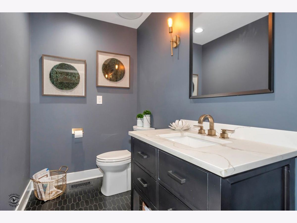
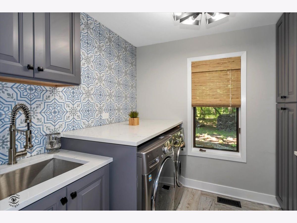
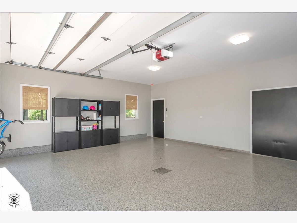
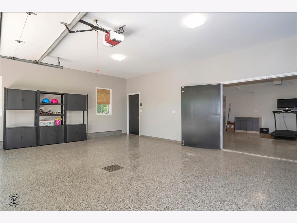
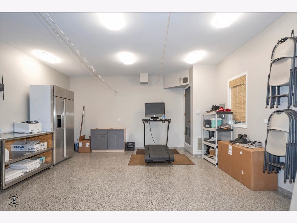
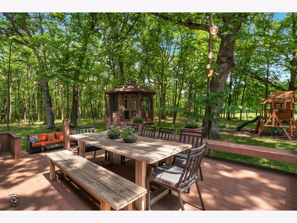
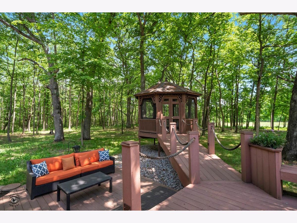
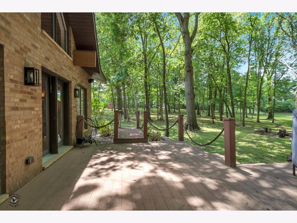
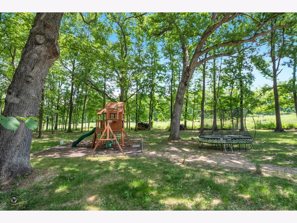
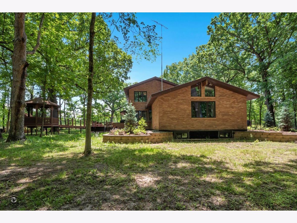
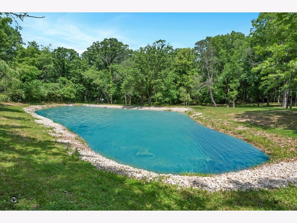
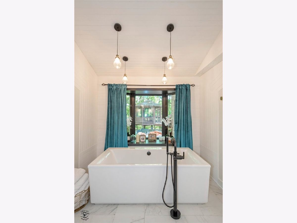
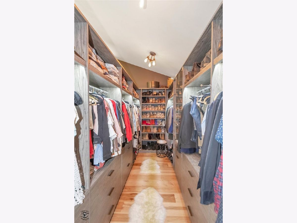
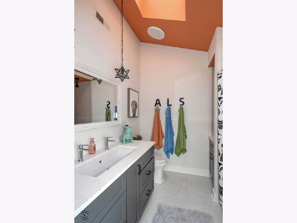
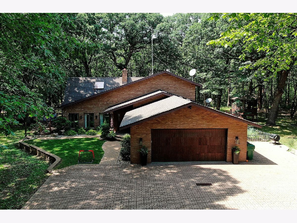
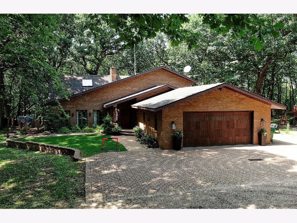
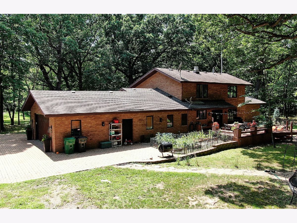
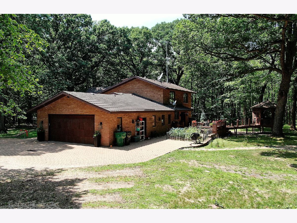
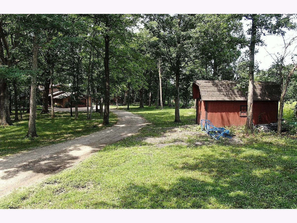
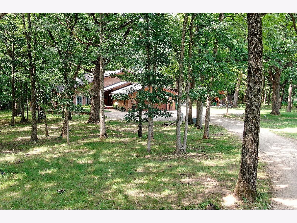
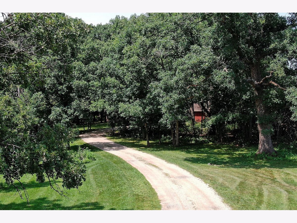
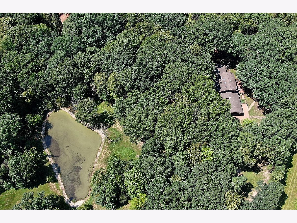
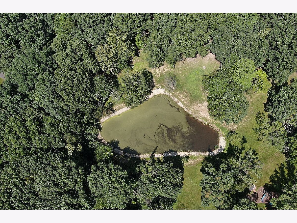
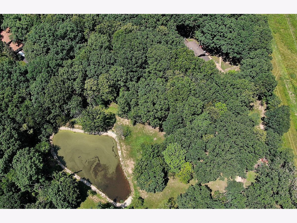
Room Specifics
Total Bedrooms: 5
Bedrooms Above Ground: 3
Bedrooms Below Ground: 2
Dimensions: —
Floor Type: Carpet
Dimensions: —
Floor Type: Carpet
Dimensions: —
Floor Type: —
Dimensions: —
Floor Type: —
Full Bathrooms: 4
Bathroom Amenities: Steam Shower,Full Body Spray Shower,Soaking Tub
Bathroom in Basement: 1
Rooms: Bedroom 5
Basement Description: Finished,Exterior Access,Storage Space
Other Specifics
| 3 | |
| Concrete Perimeter | |
| Concrete,Gravel | |
| Deck, Screened Deck | |
| Pond(s),Wooded,Mature Trees | |
| 386X964X358X522 | |
| — | |
| Full | |
| Vaulted/Cathedral Ceilings, Hardwood Floors, First Floor Laundry, Walk-In Closet(s), Beamed Ceilings, Open Floorplan | |
| Double Oven, Microwave, Dishwasher, High End Refrigerator, Washer, Dryer, Stainless Steel Appliance(s), Wine Refrigerator | |
| Not in DB | |
| Lake | |
| — | |
| — | |
| Wood Burning |
Tax History
| Year | Property Taxes |
|---|---|
| 2018 | $14,294 |
| 2021 | $15,471 |
Contact Agent
Nearby Similar Homes
Nearby Sold Comparables
Contact Agent
Listing Provided By
CRIS Realty

