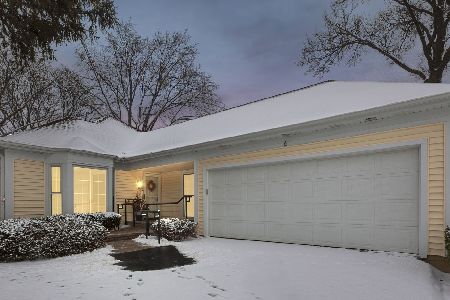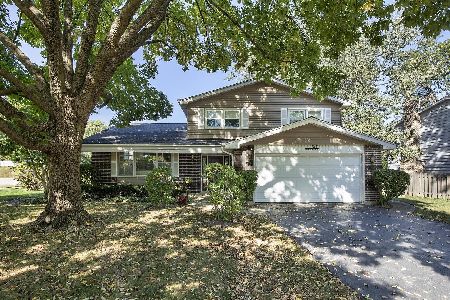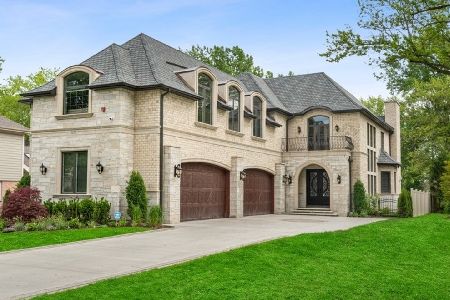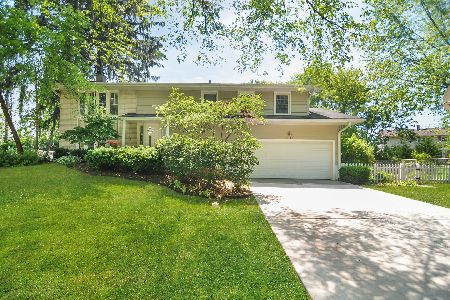1324 Adirondack Drive, Northbrook, Illinois 60062
$650,000
|
Sold
|
|
| Status: | Closed |
| Sqft: | 2,906 |
| Cost/Sqft: | $237 |
| Beds: | 4 |
| Baths: | 3 |
| Year Built: | 1968 |
| Property Taxes: | $13,967 |
| Days On Market: | 2906 |
| Lot Size: | 0,30 |
Description
Pristine, expanded, updated Colonial w/generous rm sizes, tons of storage, high end features & great flow! Spacious center island kit w/Crystal cabinetry, dbl oven, new stone counter tops, new sink & backsplash, & new SS fridge. Sizable dining rm w/wood burning fp. Huge FR / breakfast area addition w/vaulted ceilings, walk-in pantry & 2 new Andersen sliders to large private yard. Expansive master BR w/walk-in cedar closet. Beautiful new master bath feat. Kohler & Grohe. Hardwood thruout except kit area. All windows updated. Nwr. finished basement. 1st flr laundry/mudrm w/nwr. washer/dryer. Fully fenced backyard w/custom 16x10 storage shed. Brick pavers wrap around home w/2 patios & 3rd parking stall. New water heater & ADT system, nwr. roof, a/c, & more (see features/improvements). Fantastic location close to award winning schools, town, parks & train. Neutral finishes thruout this airy, welcoming home. Just move in! Sellers sad to leave, but job relocation forces sale.
Property Specifics
| Single Family | |
| — | |
| Colonial | |
| 1968 | |
| Partial | |
| — | |
| No | |
| 0.3 |
| Cook | |
| — | |
| 0 / Not Applicable | |
| None | |
| Lake Michigan | |
| Public Sewer, Sewer-Storm | |
| 09886207 | |
| 04084090120000 |
Nearby Schools
| NAME: | DISTRICT: | DISTANCE: | |
|---|---|---|---|
|
Grade School
Hickory Point Elementary School |
27 | — | |
|
Middle School
Wood Oaks Junior High School |
27 | Not in DB | |
|
High School
Glenbrook North High School |
225 | Not in DB | |
|
Alternate Elementary School
Shabonee School |
— | Not in DB | |
Property History
| DATE: | EVENT: | PRICE: | SOURCE: |
|---|---|---|---|
| 12 Jun, 2014 | Sold | $670,000 | MRED MLS |
| 23 Mar, 2014 | Under contract | $699,000 | MRED MLS |
| 7 Feb, 2014 | Listed for sale | $699,000 | MRED MLS |
| 13 Jul, 2018 | Sold | $650,000 | MRED MLS |
| 20 Apr, 2018 | Under contract | $689,000 | MRED MLS |
| — | Last price change | $699,000 | MRED MLS |
| 16 Mar, 2018 | Listed for sale | $699,000 | MRED MLS |
Room Specifics
Total Bedrooms: 4
Bedrooms Above Ground: 4
Bedrooms Below Ground: 0
Dimensions: —
Floor Type: Hardwood
Dimensions: —
Floor Type: Hardwood
Dimensions: —
Floor Type: Hardwood
Full Bathrooms: 3
Bathroom Amenities: —
Bathroom in Basement: 0
Rooms: Foyer,Den,Breakfast Room
Basement Description: Finished
Other Specifics
| 2 | |
| Concrete Perimeter | |
| Brick,Concrete | |
| Patio, Brick Paver Patio | |
| Fenced Yard,Irregular Lot | |
| 80 X 175 X 110 X 142 | |
| Unfinished | |
| Full | |
| Vaulted/Cathedral Ceilings, Hardwood Floors, First Floor Laundry | |
| Double Oven, Microwave, Dishwasher, Refrigerator, Disposal, Cooktop, Range Hood | |
| Not in DB | |
| Sidewalks, Street Lights, Street Paved | |
| — | |
| — | |
| Wood Burning |
Tax History
| Year | Property Taxes |
|---|---|
| 2014 | $10,948 |
| 2018 | $13,967 |
Contact Agent
Nearby Similar Homes
Nearby Sold Comparables
Contact Agent
Listing Provided By
Coldwell Banker Residential











