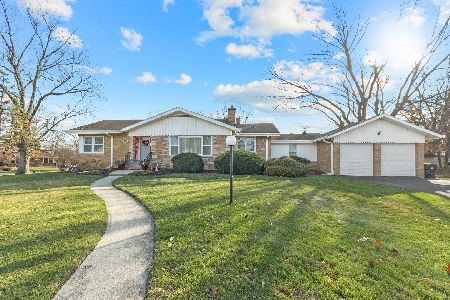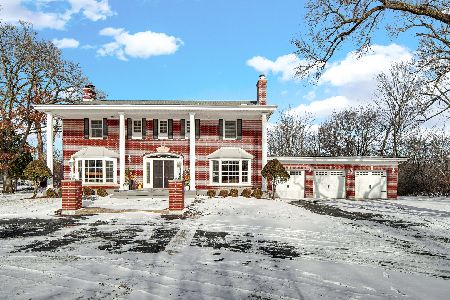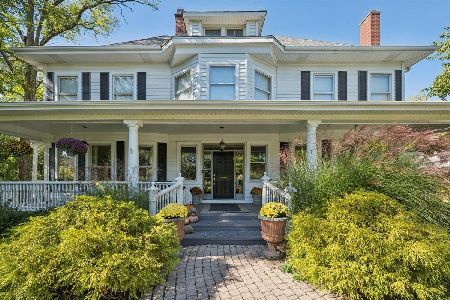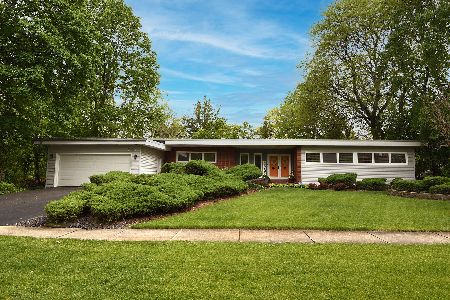1324 Dartmouth Road, Flossmoor, Illinois 60422
$549,500
|
Sold
|
|
| Status: | Closed |
| Sqft: | 5,885 |
| Cost/Sqft: | $93 |
| Beds: | 5 |
| Baths: | 7 |
| Year Built: | 1946 |
| Property Taxes: | $11,623 |
| Days On Market: | 3430 |
| Lot Size: | 0,53 |
Description
Stunning luxury home situated on Flossmoor CC's 6th fairway w/extraordinary architectural features & desired amenities for today's lifestyle! Masterfully renovated & expanded w/high ceilings, custom millwork, moldings, cabinetry & beautiful finishes w/attention to detail throughout. Beautiful formal rooms-living room w/FP, dining room, & great room w/vistas from palladium windows overlooking deck, grounds & golf course! Fabulous Joliet Cabinet custom kitchen w/cream cabinetry, island, granite ctops & splash. Sub Zero, Dacor & Fisher & Paykel. 1st floor study & sun room w/more fab views! 1st floor MBR suite/bath w/FP. 5+ bedrooms, 4.3 baths, 4 fireplaces, 2nd floor loft & office. 5885 sf on 2 floors plus an additional 2200 sf finished lower level including media room, rec room, bar, practice putting green, exercise & locker room. Iron fenced grounds, deck, paver patio, fire pit, potting shed & sprinkler system! Western Ave & HF High School! See agent remarks-down payment assistance!
Property Specifics
| Single Family | |
| — | |
| Traditional | |
| 1946 | |
| Full | |
| — | |
| No | |
| 0.53 |
| Cook | |
| — | |
| 0 / Not Applicable | |
| None | |
| Lake Michigan | |
| Public Sewer | |
| 09361382 | |
| 32071060110000 |
Nearby Schools
| NAME: | DISTRICT: | DISTANCE: | |
|---|---|---|---|
|
Grade School
Western Avenue Elementary School |
161 | — | |
|
Middle School
Parker Junior High School |
161 | Not in DB | |
|
High School
Homewood-flossmoor High School |
233 | Not in DB | |
Property History
| DATE: | EVENT: | PRICE: | SOURCE: |
|---|---|---|---|
| 30 Dec, 2016 | Sold | $549,500 | MRED MLS |
| 28 Oct, 2016 | Under contract | $549,500 | MRED MLS |
| 7 Oct, 2016 | Listed for sale | $549,500 | MRED MLS |
Room Specifics
Total Bedrooms: 5
Bedrooms Above Ground: 5
Bedrooms Below Ground: 0
Dimensions: —
Floor Type: Hardwood
Dimensions: —
Floor Type: Hardwood
Dimensions: —
Floor Type: Hardwood
Dimensions: —
Floor Type: —
Full Bathrooms: 7
Bathroom Amenities: Separate Shower,Steam Shower,Double Sink,Double Shower,Soaking Tub
Bathroom in Basement: 1
Rooms: Bedroom 5,Exercise Room,Great Room,Loft,Media Room,Mud Room,Office,Recreation Room,Study,Sun Room
Basement Description: Finished
Other Specifics
| 2 | |
| Concrete Perimeter | |
| Asphalt | |
| Deck, Brick Paver Patio | |
| Fenced Yard | |
| 114X211X113X202 | |
| Unfinished | |
| Full | |
| Vaulted/Cathedral Ceilings, Skylight(s), Bar-Wet, Hardwood Floors, First Floor Bedroom, First Floor Full Bath | |
| Double Oven, Range, Microwave, Dishwasher, High End Refrigerator, Washer, Dryer, Disposal, Wine Refrigerator | |
| Not in DB | |
| — | |
| — | |
| — | |
| Gas Log |
Tax History
| Year | Property Taxes |
|---|---|
| 2016 | $11,623 |
Contact Agent
Nearby Similar Homes
Nearby Sold Comparables
Contact Agent
Listing Provided By
Baird & Warner







