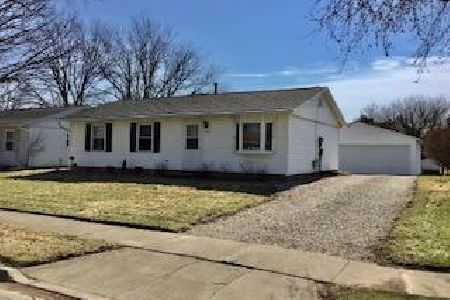1324 Dillon Drive, Normal, Illinois 61761
$103,000
|
Sold
|
|
| Status: | Closed |
| Sqft: | 1,225 |
| Cost/Sqft: | $87 |
| Beds: | 3 |
| Baths: | 1 |
| Year Built: | 1971 |
| Property Taxes: | $2,093 |
| Days On Market: | 5790 |
| Lot Size: | 0,15 |
Description
Nice ranch close to Sugar Creek Grade School, Parks and shopping. 3 bedrooms and 1 full bath. Living room with newer laminate wood flooring. Spacious 15x13 eat-in kitchen with newer vinyl flooring and large pantry closet. Great family room has a woodburning fireplace. New 3 ply roof in 2009, New a/c in 2008, water heater in 2002. High Effeciency furnance. 12x10 storage shed, fenced in backyard. Shows nice!!
Property Specifics
| Single Family | |
| — | |
| Ranch | |
| 1971 | |
| — | |
| — | |
| No | |
| 0.15 |
| Mc Lean | |
| Holiday Hills | |
| — / Not Applicable | |
| — | |
| Public | |
| Public Sewer | |
| 10190719 | |
| 311427227015 |
Nearby Schools
| NAME: | DISTRICT: | DISTANCE: | |
|---|---|---|---|
|
Grade School
Sugar Creek Elementary |
5 | — | |
|
Middle School
Kingsley Jr High |
5 | Not in DB | |
|
High School
Normal Community West High Schoo |
5 | Not in DB | |
Property History
| DATE: | EVENT: | PRICE: | SOURCE: |
|---|---|---|---|
| 24 May, 2010 | Sold | $103,000 | MRED MLS |
| 22 Apr, 2010 | Under contract | $106,900 | MRED MLS |
| 14 Mar, 2010 | Listed for sale | $109,900 | MRED MLS |
Room Specifics
Total Bedrooms: 3
Bedrooms Above Ground: 3
Bedrooms Below Ground: 0
Dimensions: —
Floor Type: Carpet
Dimensions: —
Floor Type: Wood Laminate
Full Bathrooms: 1
Bathroom Amenities: —
Bathroom in Basement: —
Rooms: —
Basement Description: Slab,None
Other Specifics
| — | |
| — | |
| — | |
| Patio | |
| Fenced Yard,Mature Trees,Landscaped | |
| 60X110 | |
| — | |
| — | |
| First Floor Full Bath | |
| Refrigerator, Range | |
| Not in DB | |
| — | |
| — | |
| — | |
| Wood Burning, Attached Fireplace Doors/Screen |
Tax History
| Year | Property Taxes |
|---|---|
| 2010 | $2,093 |
Contact Agent
Nearby Similar Homes
Nearby Sold Comparables
Contact Agent
Listing Provided By
Berkshire Hathaway Snyder Real Estate









