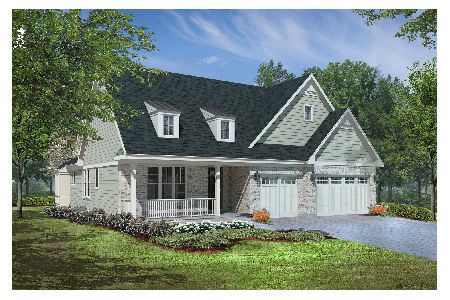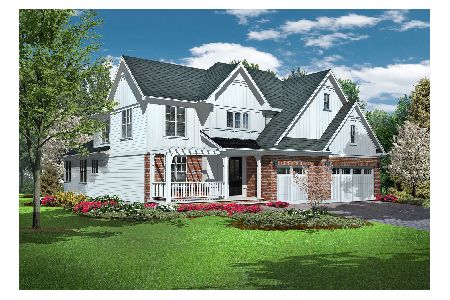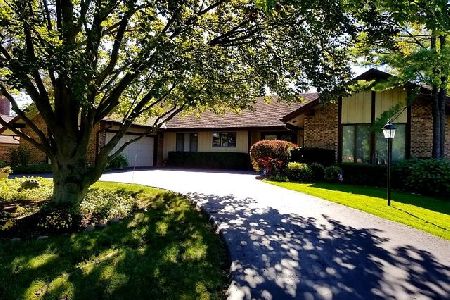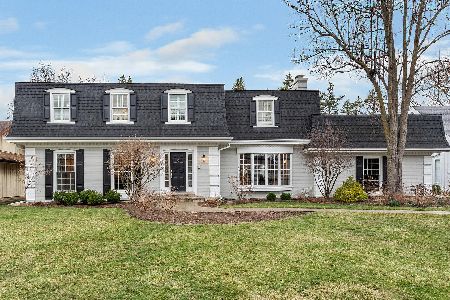1324 Laurie Lane, Burr Ridge, Illinois 60527
$715,000
|
Sold
|
|
| Status: | Closed |
| Sqft: | 3,152 |
| Cost/Sqft: | $238 |
| Beds: | 5 |
| Baths: | 4 |
| Year Built: | 1969 |
| Property Taxes: | $12,331 |
| Days On Market: | 2054 |
| Lot Size: | 0,36 |
Description
Picture-perfect and meticulously maintained, look no further than this large 5-bedroom, 3.5 bath traditional home. Blue ribbon Hinsdale Schools, Elm, Hinsdale Middle, Hinsdale Central High School. The updated kitchen has floor to ceiling cabinets, granite tops, and high-end appliances Bosch, Thermadore, and Sub Zero. Hardwood floors in the main living area. From the kitchen table, you can admire the beautiful green grass and yard overlooking the 52 acre Katherine Legge Memorial Park. Or just enjoy the extensive brick paver patio with beautiful views. 5 Bedrooms up with a lovely Master Suite, a large walk-in closet, and a private balcony with fantastic views. The 1111 sq foot basement includes a family room, half bath, cedar closet, and ample storage. Newer furnace, windows (2017), roof (2016), and whole house fan. The oversized 3 car garage is unique in the neighborhood. Professionally landscaped with a three-season perennial garden. This home is nestled in nature with access to the fun activities, Dog Park, Burr Ridge pool/tennis right across the street. An impeccably maintained home in an even more impressive and serene setting. 22-minute commute to Chicago by express train. Welcome to lifestyle living at its finest. Covid safe in-person showings available!
Property Specifics
| Single Family | |
| — | |
| Colonial | |
| 1969 | |
| Full | |
| — | |
| No | |
| 0.36 |
| Cook | |
| — | |
| — / Not Applicable | |
| None | |
| Lake Michigan | |
| Public Sewer | |
| 10944947 | |
| 18181030120000 |
Nearby Schools
| NAME: | DISTRICT: | DISTANCE: | |
|---|---|---|---|
|
Grade School
Elm Elementary School |
181 | — | |
|
Middle School
Hinsdale Middle School |
181 | Not in DB | |
|
High School
Hinsdale Central High School |
86 | Not in DB | |
Property History
| DATE: | EVENT: | PRICE: | SOURCE: |
|---|---|---|---|
| 20 Jan, 2021 | Sold | $715,000 | MRED MLS |
| 15 Oct, 2020 | Under contract | $749,000 | MRED MLS |
| 3 Jun, 2020 | Listed for sale | $749,000 | MRED MLS |
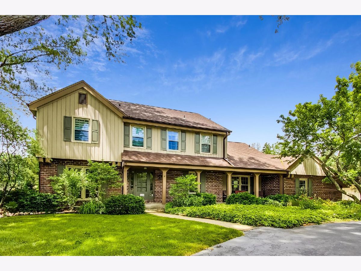
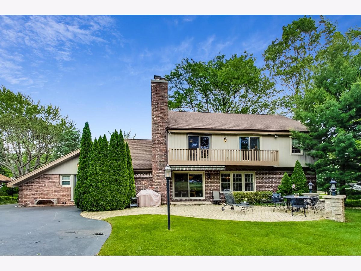
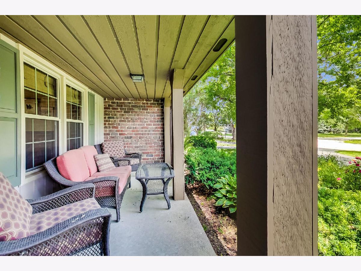
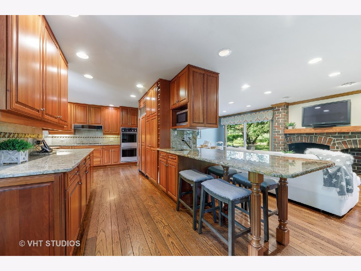
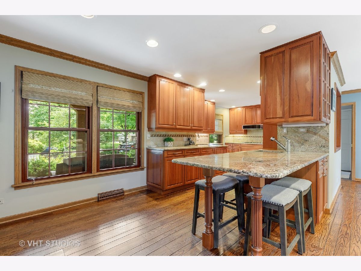
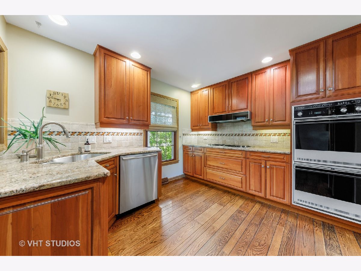
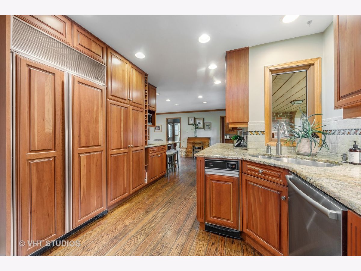
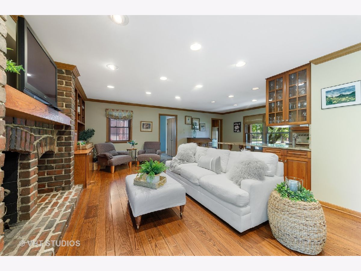
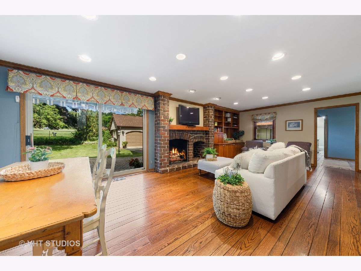
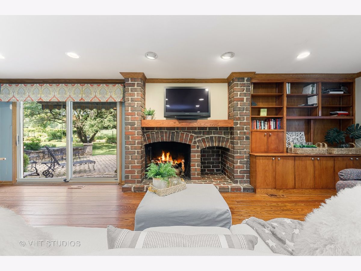
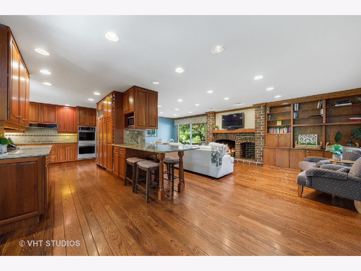
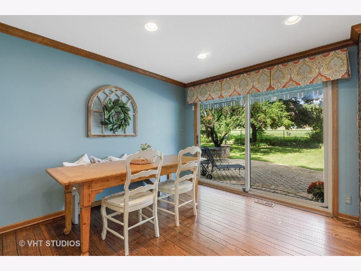
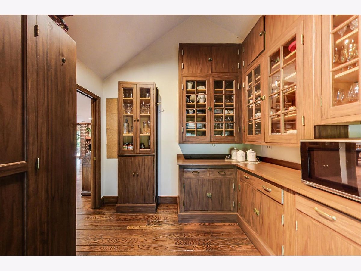
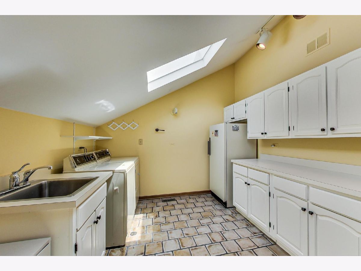
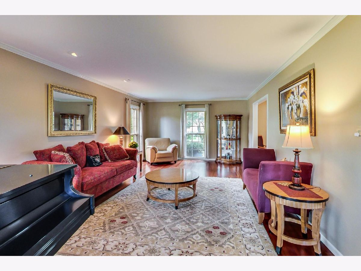
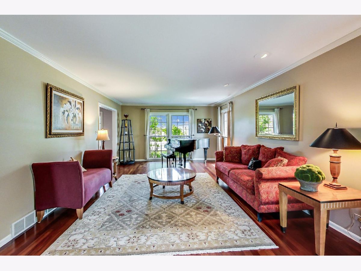
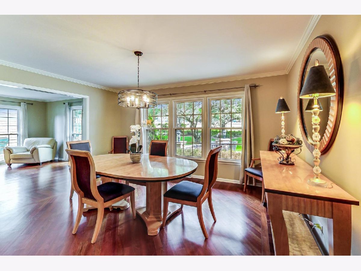
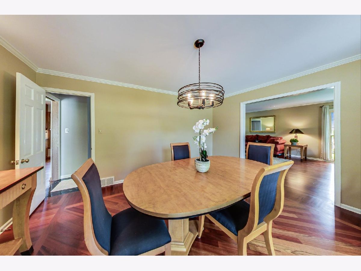
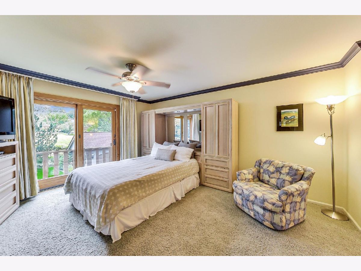
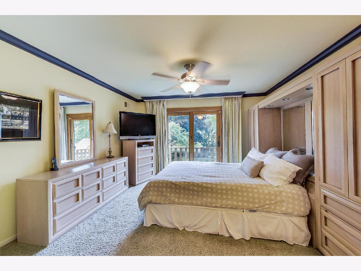
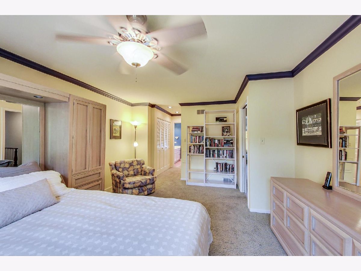
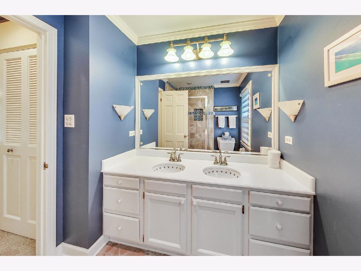
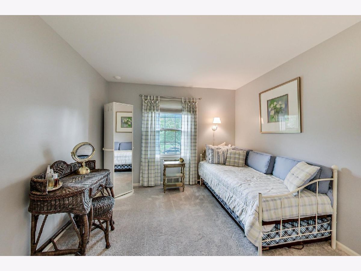
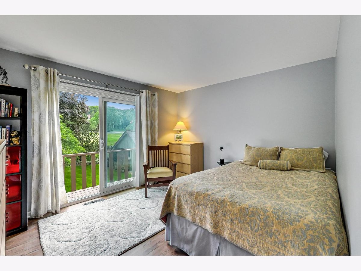
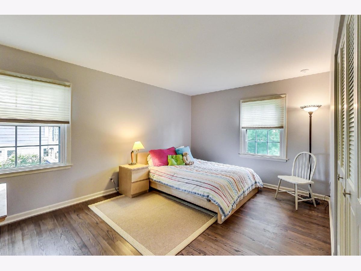
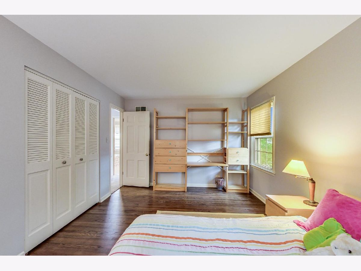
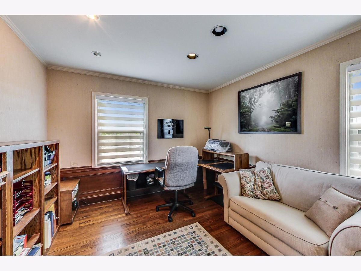
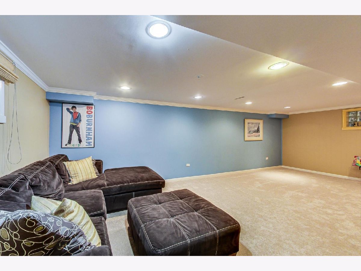
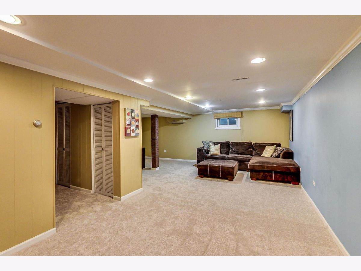
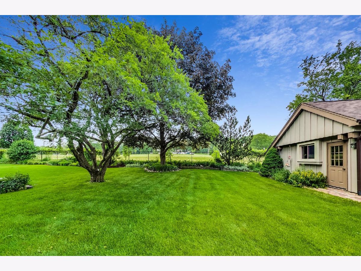
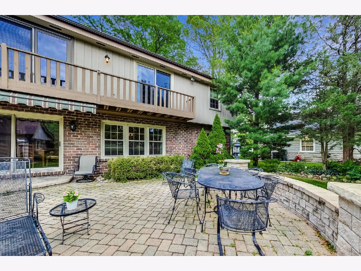
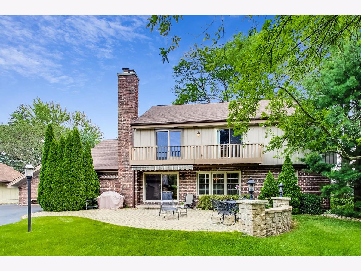
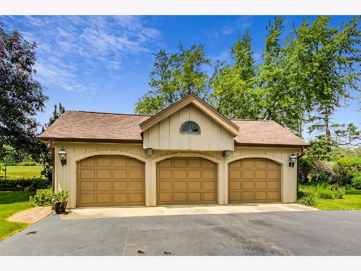
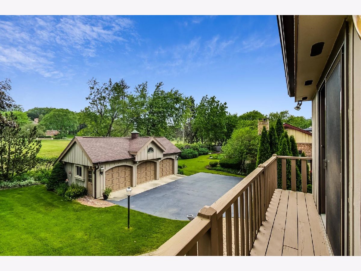
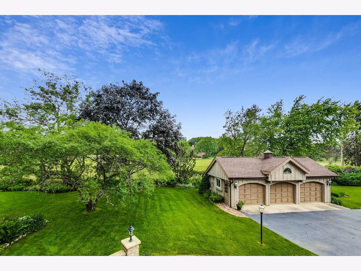
Room Specifics
Total Bedrooms: 5
Bedrooms Above Ground: 5
Bedrooms Below Ground: 0
Dimensions: —
Floor Type: Carpet
Dimensions: —
Floor Type: Hardwood
Dimensions: —
Floor Type: Hardwood
Dimensions: —
Floor Type: —
Full Bathrooms: 4
Bathroom Amenities: Whirlpool,Separate Shower,Double Sink
Bathroom in Basement: 1
Rooms: Bedroom 5,Foyer
Basement Description: Finished
Other Specifics
| 3 | |
| Concrete Perimeter | |
| Asphalt | |
| Balcony, Patio, Porch, Brick Paver Patio, Outdoor Grill | |
| Landscaped | |
| 100 X 180 | |
| Full | |
| Full | |
| Bar-Wet, Hardwood Floors, First Floor Laundry, First Floor Full Bath, Walk-In Closet(s) | |
| Double Oven, Microwave, Dishwasher, High End Refrigerator, Freezer, Washer, Dryer, Disposal, Trash Compactor, Cooktop, Built-In Oven, Range Hood | |
| Not in DB | |
| Park, Pool, Tennis Court(s) | |
| — | |
| — | |
| Gas Log |
Tax History
| Year | Property Taxes |
|---|---|
| 2021 | $12,331 |
Contact Agent
Nearby Similar Homes
Nearby Sold Comparables
Contact Agent
Listing Provided By
@properties



