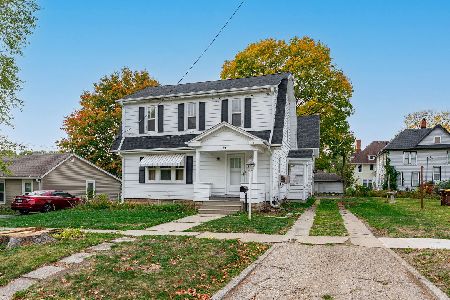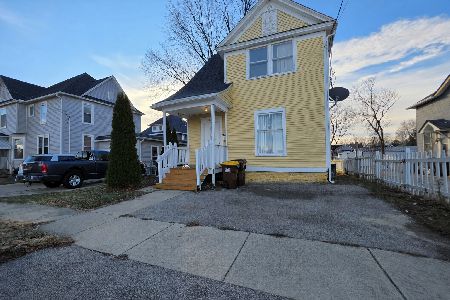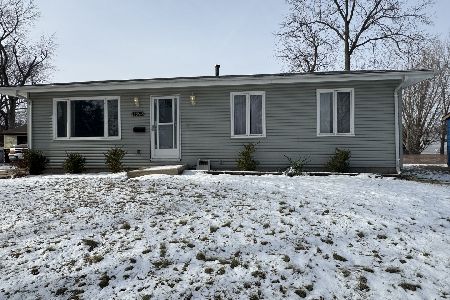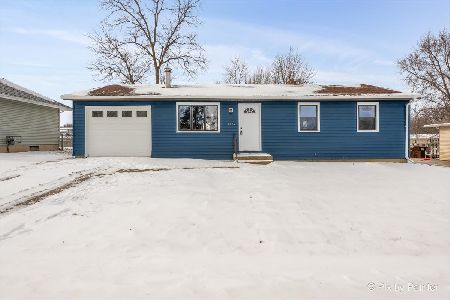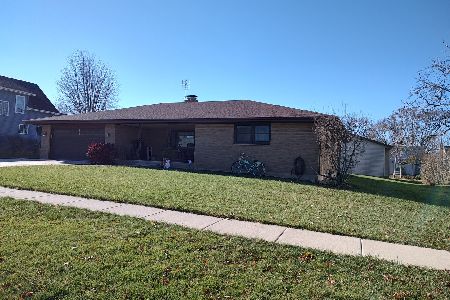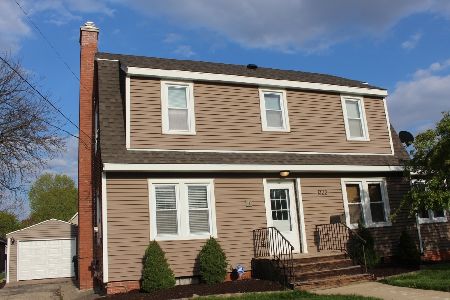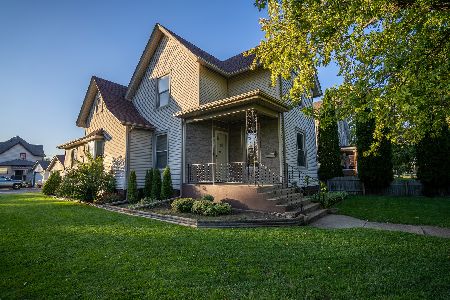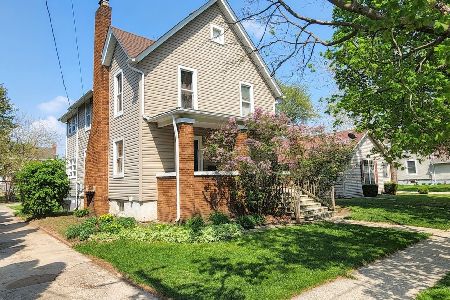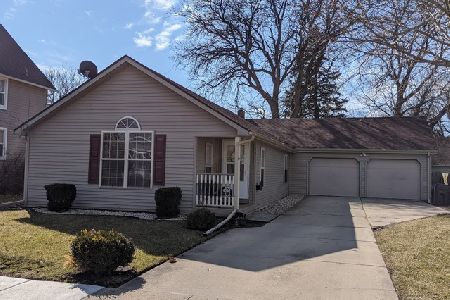1324 Pearl Street, Belvidere, Illinois 61008
$100,000
|
Sold
|
|
| Status: | Closed |
| Sqft: | 1,344 |
| Cost/Sqft: | $79 |
| Beds: | 4 |
| Baths: | 2 |
| Year Built: | 1935 |
| Property Taxes: | $3,431 |
| Days On Market: | 2644 |
| Lot Size: | 0,16 |
Description
Large home with mixed vintage & modern characteristics on a corner lot within walking distance to public schools. Quality updates & remodeling to kitchen & bath rooms. Main floor bath has a handicap accessible shower with a pull down bench. Sliding glass doors from dining room to large freshly painted deck with handicap ramp to garage & driveway. Some crown molding in main floor rooms. Newer vinyl siding & all windows. New roof on house & garage in 2016. Large, bright kitchen with a breakfast bar & modern cabinets & appliances. More updates inside include: wood laminate flooring main level, dishwasher, microwave, gas range, front load washer & dryer. All appliances stay! Good sized bedrooms with one on main floor & 3 upstairs. Large family room/laundry room addition on main floor just inside back door leads to kitchen/has a crawl space. New H20 Heater and main floor toilet 9/18. Over sized 2.5 car garage with cabinetry & work bench areas. Home sold AS IS.
Property Specifics
| Single Family | |
| — | |
| Traditional | |
| 1935 | |
| Partial | |
| — | |
| No | |
| 0.16 |
| Boone | |
| — | |
| 0 / Not Applicable | |
| None | |
| Public | |
| Public Sewer | |
| 10140712 | |
| 0536301005 |
Property History
| DATE: | EVENT: | PRICE: | SOURCE: |
|---|---|---|---|
| 31 Dec, 2018 | Sold | $100,000 | MRED MLS |
| 24 Nov, 2018 | Under contract | $106,000 | MRED MLS |
| 19 Nov, 2018 | Listed for sale | $106,000 | MRED MLS |
Room Specifics
Total Bedrooms: 4
Bedrooms Above Ground: 4
Bedrooms Below Ground: 0
Dimensions: —
Floor Type: Carpet
Dimensions: —
Floor Type: Carpet
Dimensions: —
Floor Type: Carpet
Full Bathrooms: 2
Bathroom Amenities: Handicap Shower
Bathroom in Basement: 0
Rooms: Recreation Room,Tandem Room
Basement Description: Partially Finished
Other Specifics
| 2.5 | |
| Stone | |
| Asphalt | |
| Deck, Porch, Storms/Screens | |
| Corner Lot | |
| 59.4X115.5X59.4X115.5 | |
| Pull Down Stair | |
| None | |
| Wood Laminate Floors, First Floor Bedroom, First Floor Laundry, First Floor Full Bath | |
| Range, Microwave, Dishwasher, Refrigerator, Washer, Dryer | |
| Not in DB | |
| Sidewalks, Street Lights, Street Paved | |
| — | |
| — | |
| — |
Tax History
| Year | Property Taxes |
|---|---|
| 2018 | $3,431 |
Contact Agent
Nearby Similar Homes
Nearby Sold Comparables
Contact Agent
Listing Provided By
Keller Williams Realty Signature

