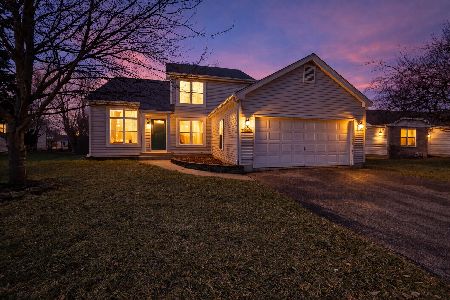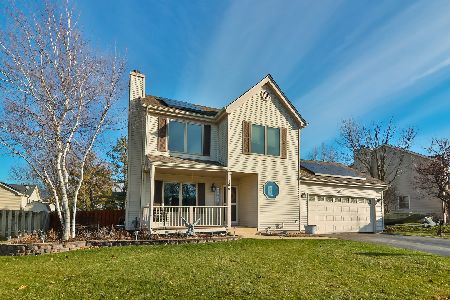1324 Perssons Parkway, Belvidere, Illinois 61008
$191,000
|
Sold
|
|
| Status: | Closed |
| Sqft: | 1,842 |
| Cost/Sqft: | $106 |
| Beds: | 4 |
| Baths: | 3 |
| Year Built: | 1994 |
| Property Taxes: | $4,548 |
| Days On Market: | 2007 |
| Lot Size: | 0,20 |
Description
Wouldn't it be nice to just purchase a home and move in without having to do any work? If that is you than this is your home! Super clean with modern finishes that has been well maintained though the years! It is a functional home and inviting at the same time. Space to expand with a formal living room, family room with updated gas fireplace, and formal dining room. The kitchen is striking with painted cabinetry, updated counter tops with center island, and some brand new appliances. Upstairs has all 4 bedrooms with well appointed sizes. All three bathrooms have been nicely updated. The master bedroom has over 240 square feet with a walk in closet, 2 additional closets, a true en suite with double vanity, tub, and separate shower! The backyard is an excellent space to unwind with a brand new concrete covered patio completed this summer! Tall privacy fence was completed in 2019. The furnace was installed in 2019. Only a quarter mile from bypass 20 and 1 mile from I-90! Come see it today!
Property Specifics
| Single Family | |
| — | |
| — | |
| 1994 | |
| Full | |
| — | |
| No | |
| 0.2 |
| Boone | |
| — | |
| — / Not Applicable | |
| None | |
| Public | |
| Public Sewer | |
| 10822345 | |
| 0536427009 |
Nearby Schools
| NAME: | DISTRICT: | DISTANCE: | |
|---|---|---|---|
|
Grade School
Meehan Elementary School |
100 | — | |
|
Middle School
Belvidere South Middle School |
100 | Not in DB | |
|
High School
Belvidere High School |
100 | Not in DB | |
Property History
| DATE: | EVENT: | PRICE: | SOURCE: |
|---|---|---|---|
| 6 Nov, 2020 | Sold | $191,000 | MRED MLS |
| 11 Sep, 2020 | Under contract | $195,000 | MRED MLS |
| 17 Aug, 2020 | Listed for sale | $195,000 | MRED MLS |





































Room Specifics
Total Bedrooms: 4
Bedrooms Above Ground: 4
Bedrooms Below Ground: 0
Dimensions: —
Floor Type: —
Dimensions: —
Floor Type: —
Dimensions: —
Floor Type: —
Full Bathrooms: 3
Bathroom Amenities: Separate Shower,Double Sink,Soaking Tub
Bathroom in Basement: 0
Rooms: No additional rooms
Basement Description: Finished
Other Specifics
| 2 | |
| Concrete Perimeter | |
| Asphalt | |
| Patio | |
| Fenced Yard,Landscaped,Mature Trees | |
| 108.77X48.35X108.00X103.00 | |
| — | |
| Half | |
| First Floor Laundry, Built-in Features, Walk-In Closet(s) | |
| — | |
| Not in DB | |
| Park, Curbs, Sidewalks, Street Lights, Street Paved | |
| — | |
| — | |
| Gas Starter |
Tax History
| Year | Property Taxes |
|---|---|
| 2020 | $4,548 |
Contact Agent
Nearby Sold Comparables
Contact Agent
Listing Provided By
Century 21 Affiliated






