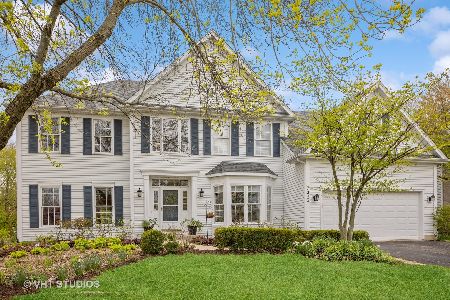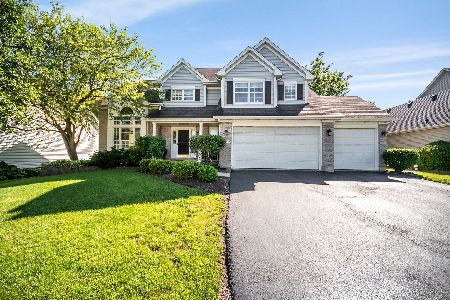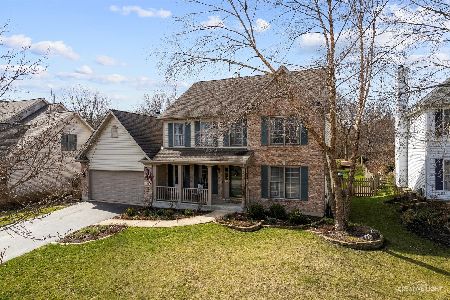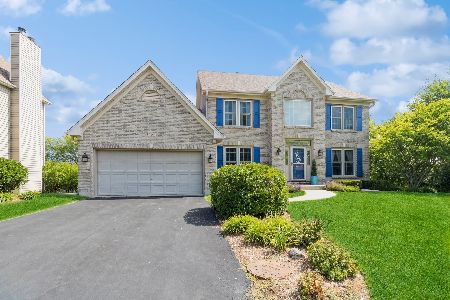1324 Prairie Court, West Chicago, Illinois 60185
$553,000
|
Sold
|
|
| Status: | Closed |
| Sqft: | 0 |
| Cost/Sqft: | — |
| Beds: | 4 |
| Baths: | 3 |
| Year Built: | 1998 |
| Property Taxes: | $14,012 |
| Days On Market: | 259 |
| Lot Size: | 0,25 |
Description
Welcome to a home that seamlessly combines comfort, versatility, and serene natural surroundings. Enclosed by lush greenery & forest preserves, this property offers a rare blend of privacy and community connection. Whether you're hosting gatherings or simply enjoying peaceful mornings, this home provides the ideal setting. Outdoors, a spacious patio invites summer evenings spent around the fire pit, while a bubbling brook water feature adds a calming ambiance. Direct access to the Prairie Path through a back gate offers trails for walking, biking, or simply exploring the beauty of the area. And with Wheaton Academy just a short distance away, convenience complements the natural setting. The heart of the home lies in its open-concept kitchen and family room. The kitchen features a large island, updated stainless steel appliances, ample cabinetry, and a pull-out pantry, making it as functional as it is stylish. The adjacent family room, complete with fireplace and surround-sound speakers, offers a cozy space for relaxing or entertaining, all with picturesque views of the backyard. A unique highlight of the main floor is the fifth bedroom, located next to a fully updated bathroom featuring a zero-entry shower-perfect for guests or flexible living arrangements. The three-season sunroom, flooded with light, provides an inviting space for enjoying warmer weather and casual gatherings. At the front of the home, the formal living room and dining room create a timeless setting for entertaining. Upstairs, four generously sized bedrooms each feature walk-in closets, ensuring plenty of storage. The spacious primary suite stands out with its wood flooring and expansive ensuite bath, creating a true private retreat. Storage is abundant throughout the home, and the dry, unfinished basement offers a wealth of potential for future living space. Major improvements-including a newer roof and furnace provide additional peace of mind. This beautifully maintained home is ready to welcome new owners and years of wonderful memories.
Property Specifics
| Single Family | |
| — | |
| — | |
| 1998 | |
| — | |
| — | |
| No | |
| 0.25 |
| — | |
| — | |
| 125 / Annual | |
| — | |
| — | |
| — | |
| 12362863 | |
| 0134206071 |
Nearby Schools
| NAME: | DISTRICT: | DISTANCE: | |
|---|---|---|---|
|
Grade School
Wegner Elementary School |
33 | — | |
|
Middle School
Leman Middle School |
33 | Not in DB | |
|
High School
Community High School |
94 | Not in DB | |
Property History
| DATE: | EVENT: | PRICE: | SOURCE: |
|---|---|---|---|
| 4 Sep, 2018 | Sold | $391,500 | MRED MLS |
| 17 Jun, 2018 | Under contract | $399,000 | MRED MLS |
| 14 Jun, 2018 | Listed for sale | $399,000 | MRED MLS |
| 16 Jun, 2023 | Sold | $530,000 | MRED MLS |
| 8 May, 2023 | Under contract | $489,000 | MRED MLS |
| 4 May, 2023 | Listed for sale | $489,000 | MRED MLS |
| 24 Jun, 2025 | Sold | $553,000 | MRED MLS |
| 17 May, 2025 | Under contract | $499,000 | MRED MLS |
| 12 May, 2025 | Listed for sale | $499,000 | MRED MLS |
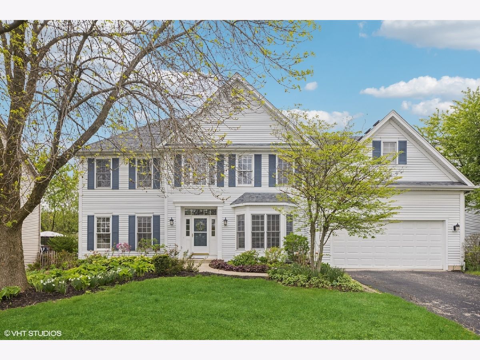
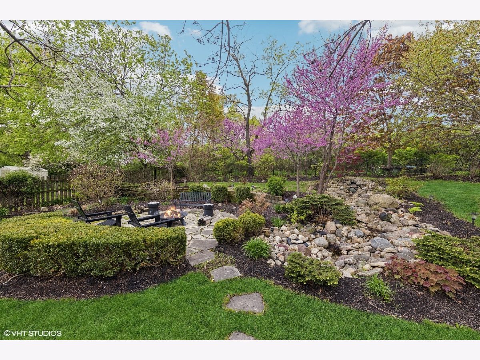
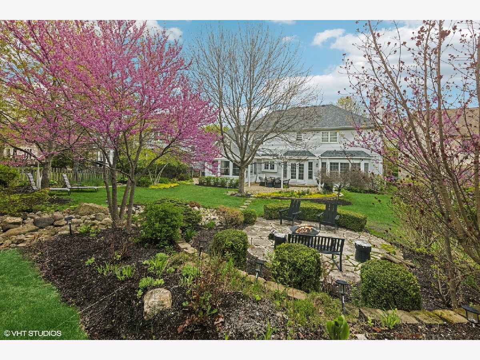
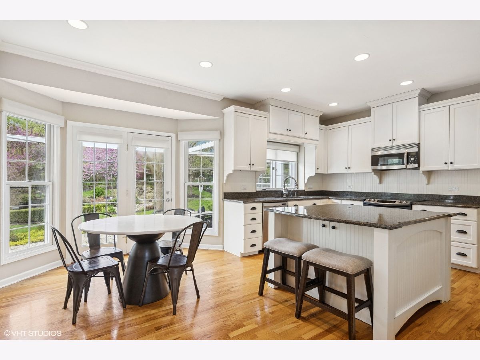
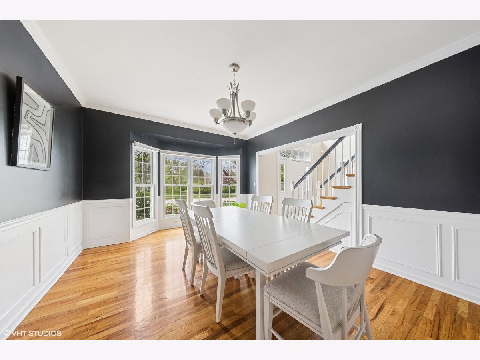
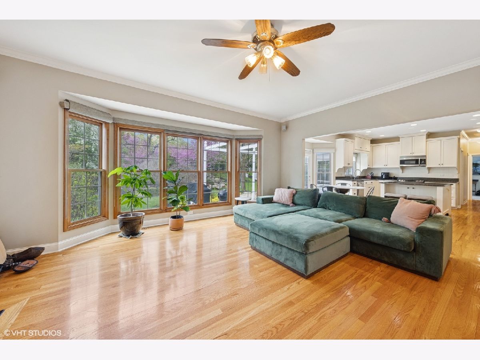
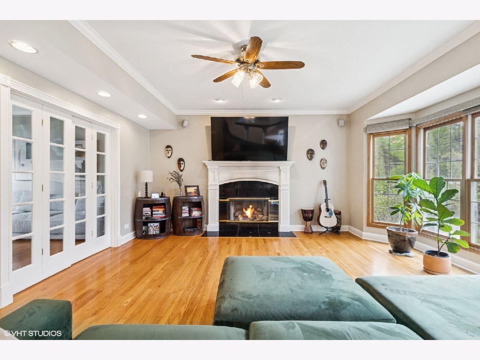
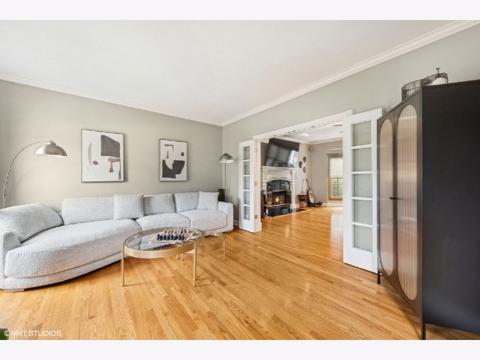
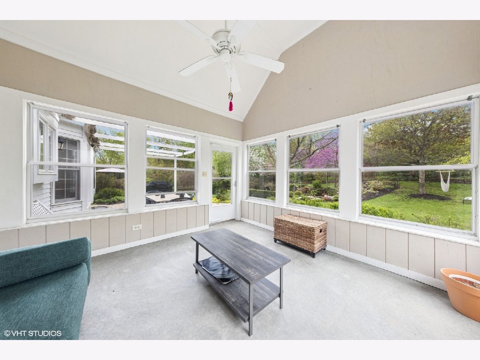
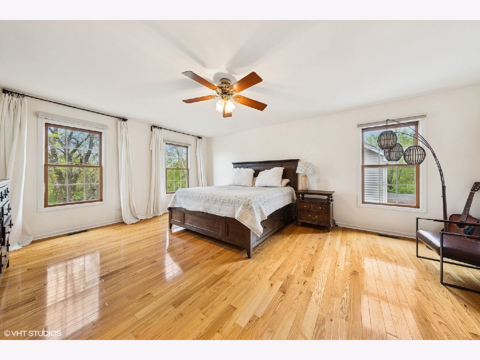
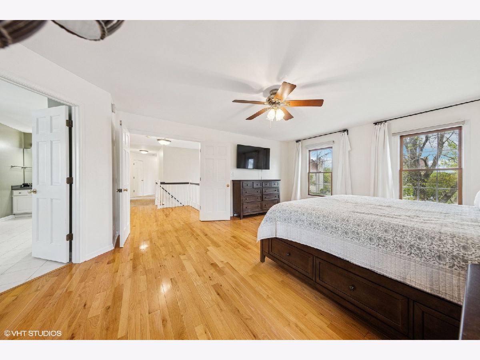
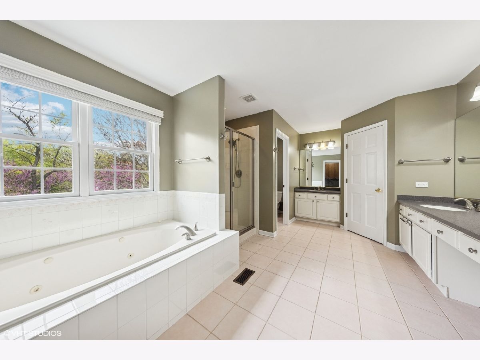
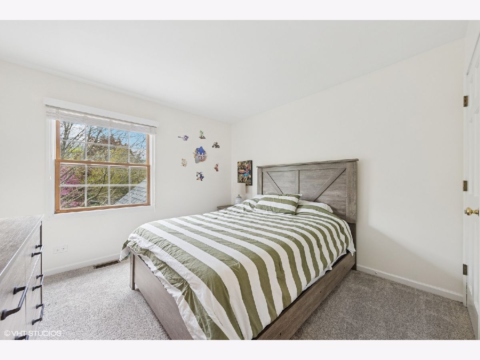
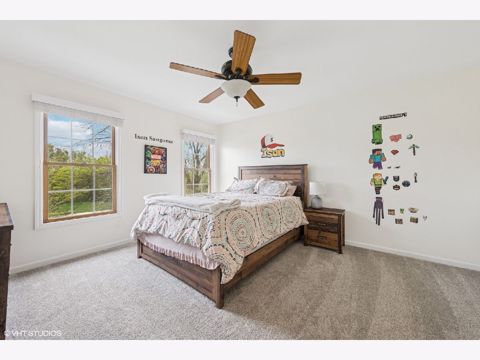
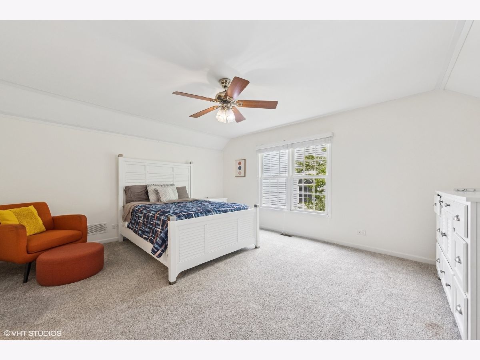
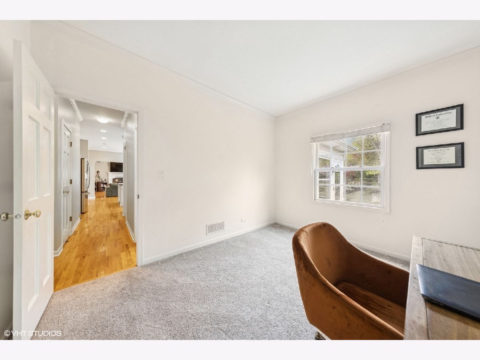
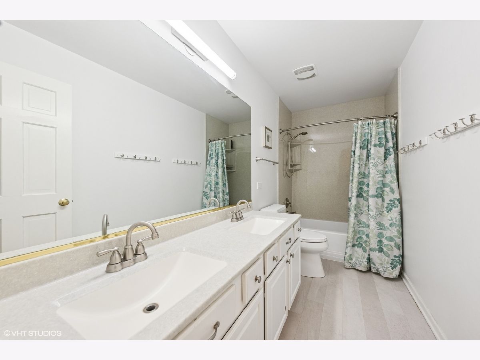
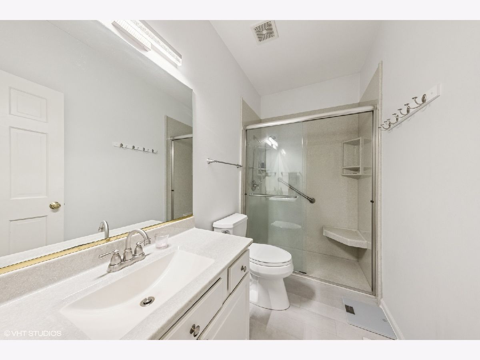
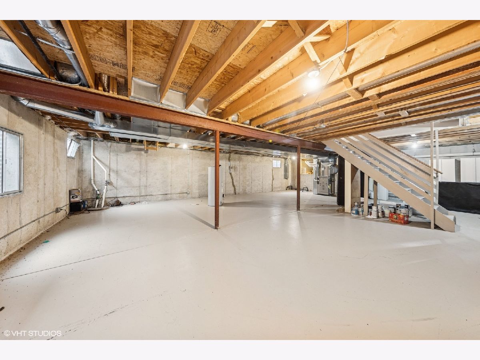
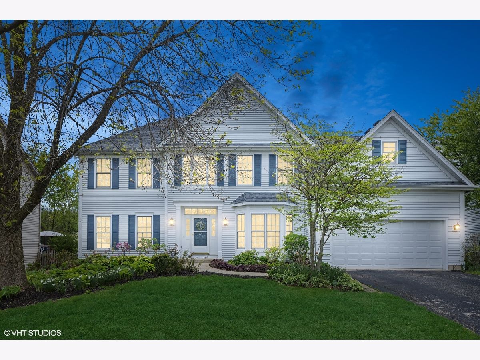
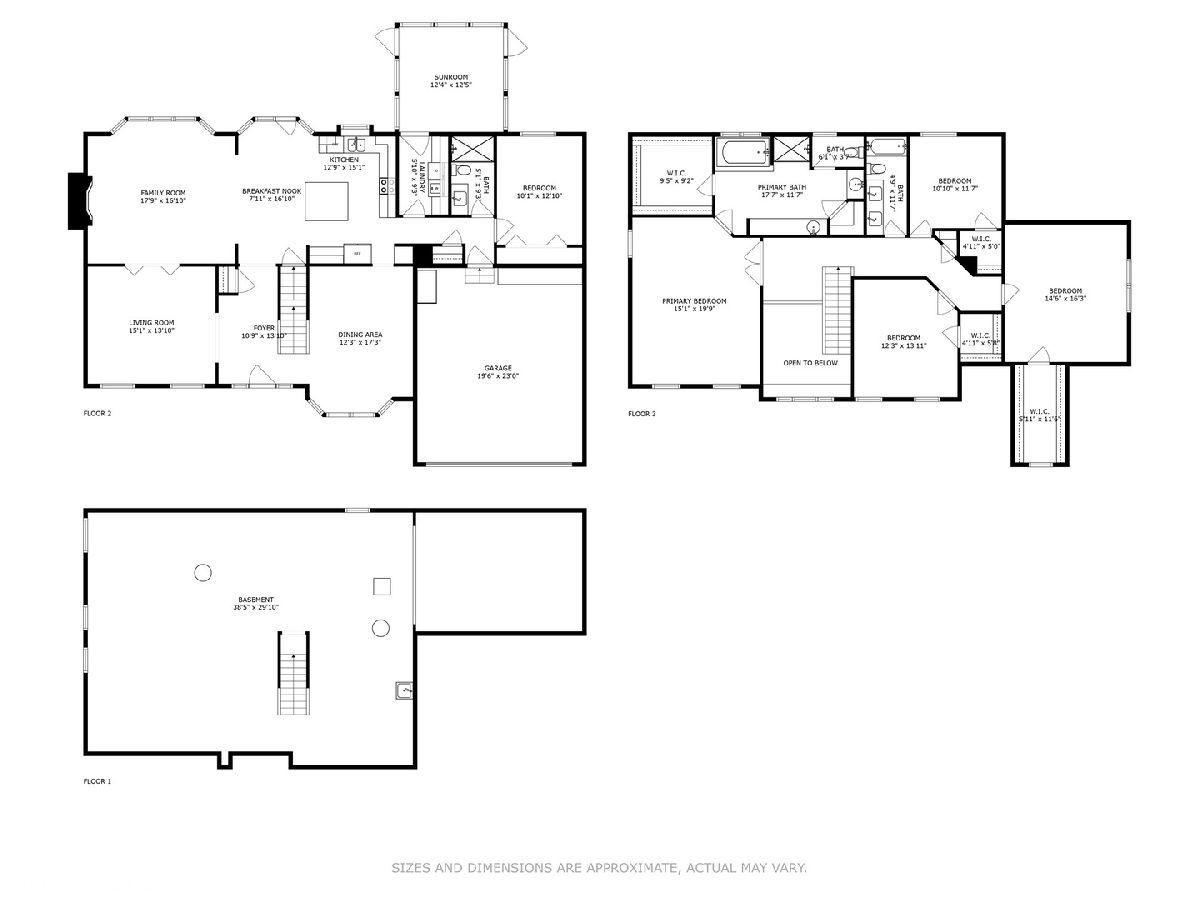
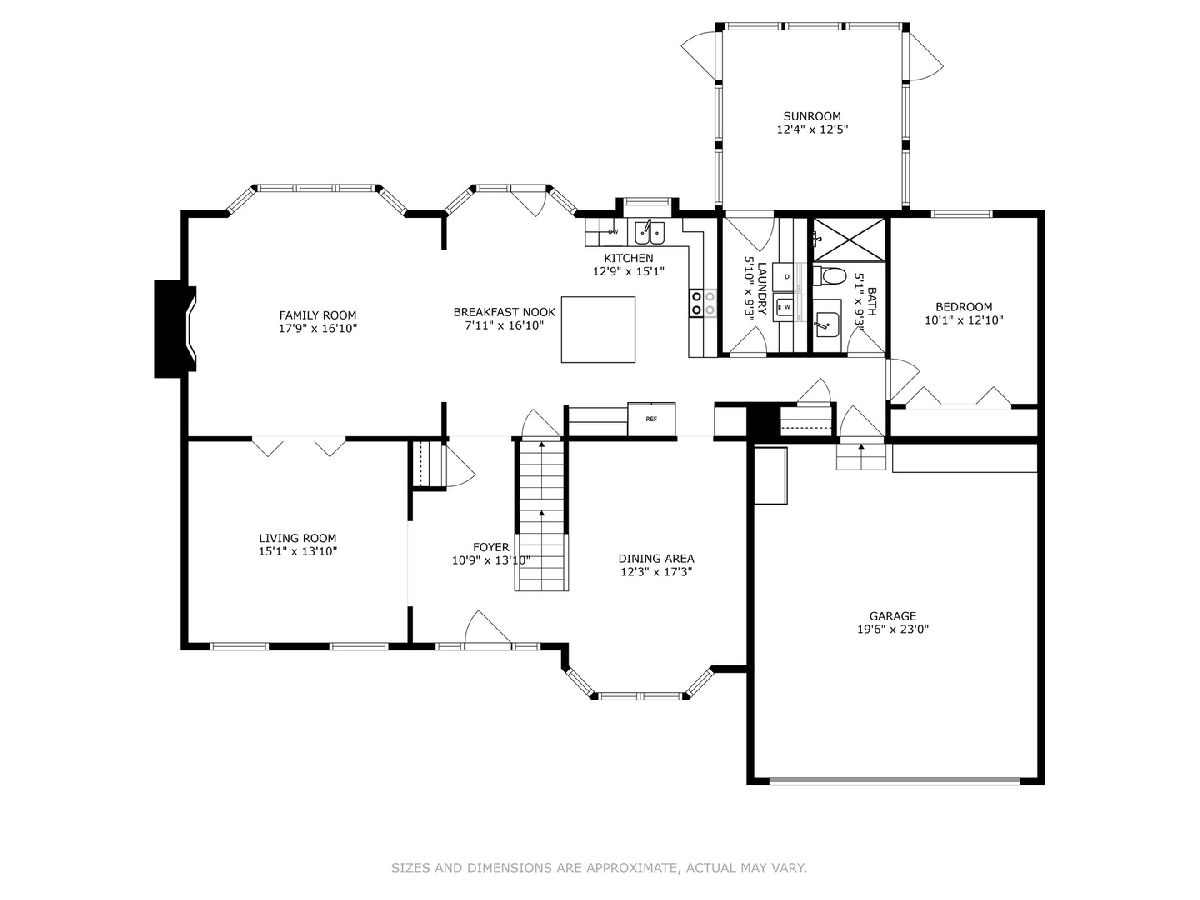
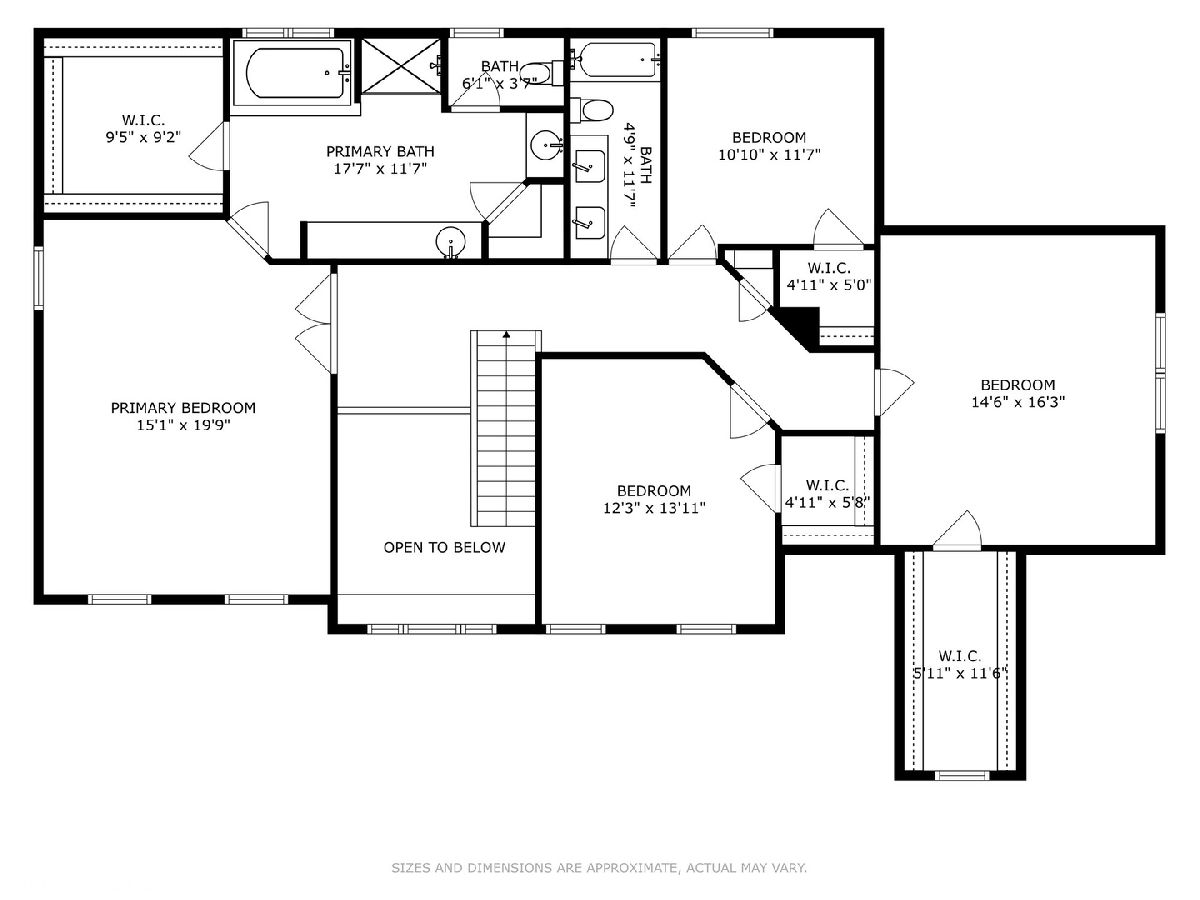
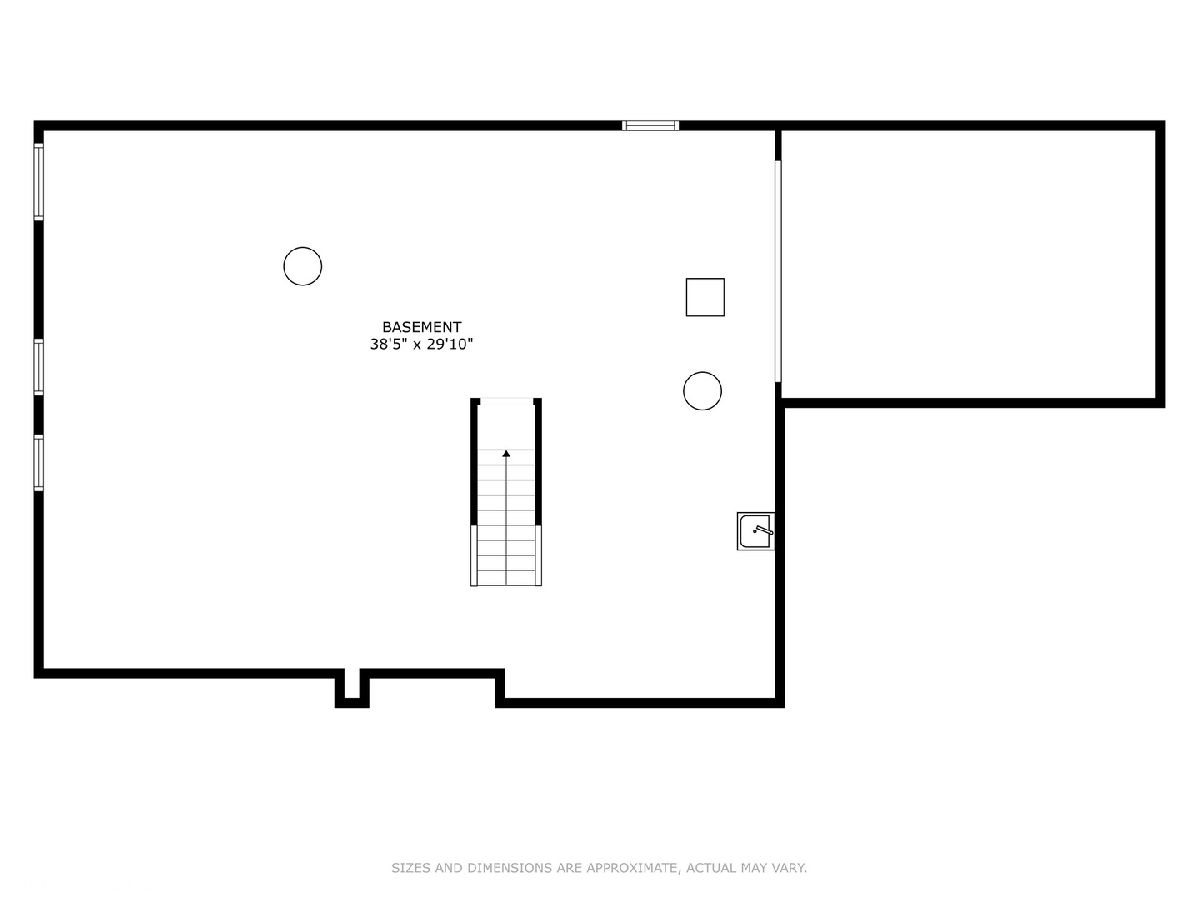
Room Specifics
Total Bedrooms: 4
Bedrooms Above Ground: 4
Bedrooms Below Ground: 0
Dimensions: —
Floor Type: —
Dimensions: —
Floor Type: —
Dimensions: —
Floor Type: —
Full Bathrooms: 3
Bathroom Amenities: Whirlpool,Separate Shower,Double Sink
Bathroom in Basement: 0
Rooms: —
Basement Description: —
Other Specifics
| 2 | |
| — | |
| — | |
| — | |
| — | |
| 75 X 148 X 75 X 154 | |
| — | |
| — | |
| — | |
| — | |
| Not in DB | |
| — | |
| — | |
| — | |
| — |
Tax History
| Year | Property Taxes |
|---|---|
| 2018 | $11,185 |
| 2023 | $11,510 |
| 2025 | $14,012 |
Contact Agent
Nearby Similar Homes
Nearby Sold Comparables
Contact Agent
Listing Provided By
Coldwell Banker Realty



