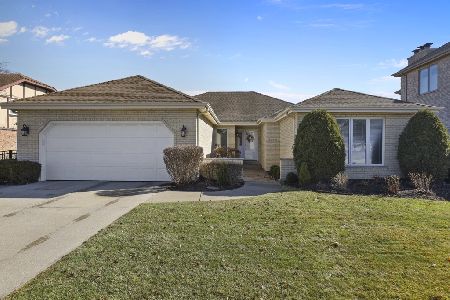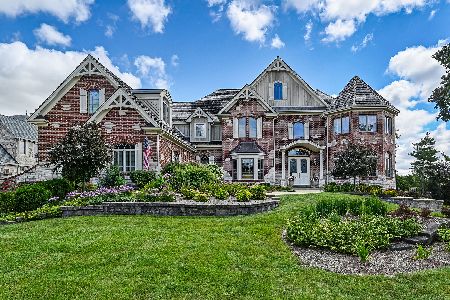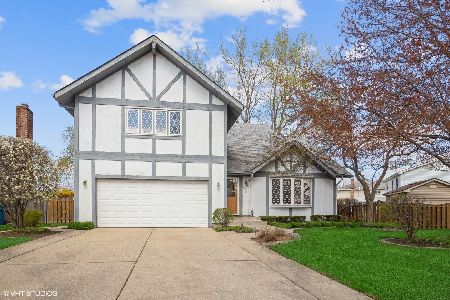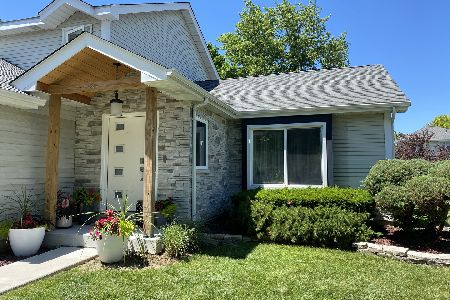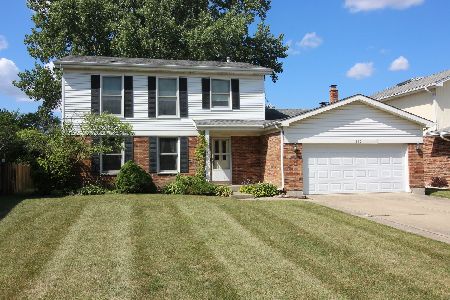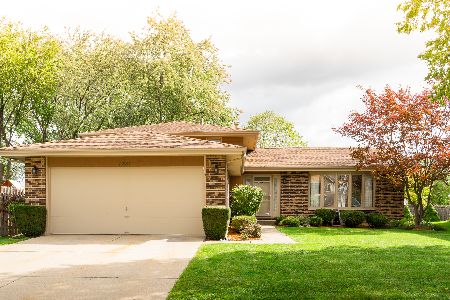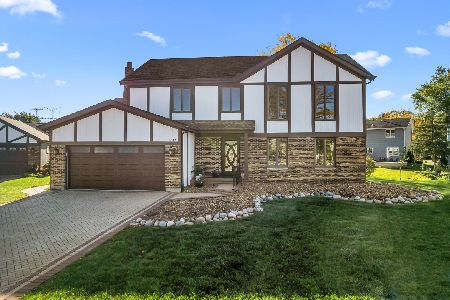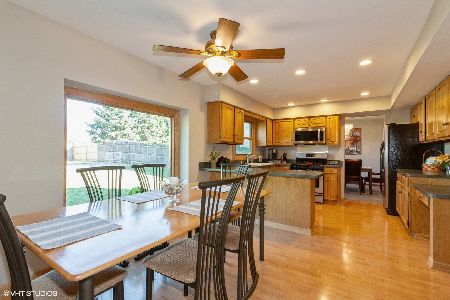1324 Saddle Row, Addison, Illinois 60101
$379,500
|
Sold
|
|
| Status: | Closed |
| Sqft: | 2,265 |
| Cost/Sqft: | $170 |
| Beds: | 4 |
| Baths: | 3 |
| Year Built: | 1983 |
| Property Taxes: | $7,692 |
| Days On Market: | 2502 |
| Lot Size: | 0,24 |
Description
Beautiful and neutral 4BR/2.1BA updated home situated on one of the largest lots in Foxdale. Cul de sac location with beautiful fenced yard and paver brick patio. Freshly painted, this home is updated and ready for a new owner. All baths have been updated. Kitchen has newer cabinets and SS appliances. L-shaped LR/DR with neutral carpeting and blinds. Eat in kitchen has new/newer SS appliances. Adjacent FR with gas FP with ceramic logs and ceiling fan. Sliders to beautiful, private patio and yard. Upper level has 4 bedrooms with both baths updated. Master BR is spacious and has a WIC. Bath has dual sinks with grey vanity and quartz counters with square undermount sinks and brushed pewter faucets and fixtures. Large step in shower with rain shower head. 3 other bedrooms all are spacious with large closets and overhead ceiling fan/lights. 2nd full bath remodeled with dual sinks, ceramic tile floor and tub surround. Finished basement with dry bar and loads of storage. Don't miss this one!
Property Specifics
| Single Family | |
| — | |
| Colonial | |
| 1983 | |
| Partial | |
| 2 STORY | |
| No | |
| 0.24 |
| Du Page | |
| Foxdale | |
| 0 / Not Applicable | |
| None | |
| Lake Michigan,Public | |
| Public Sewer | |
| 10356123 | |
| 0318405004 |
Nearby Schools
| NAME: | DISTRICT: | DISTANCE: | |
|---|---|---|---|
|
Grade School
Stone Elementary School |
4 | — | |
|
Middle School
Indian Trail Junior High School |
4 | Not in DB | |
|
High School
Addison Trail High School |
88 | Not in DB | |
Property History
| DATE: | EVENT: | PRICE: | SOURCE: |
|---|---|---|---|
| 30 Aug, 2019 | Sold | $379,500 | MRED MLS |
| 29 Jul, 2019 | Under contract | $384,900 | MRED MLS |
| — | Last price change | $389,900 | MRED MLS |
| 25 Apr, 2019 | Listed for sale | $389,900 | MRED MLS |
Room Specifics
Total Bedrooms: 4
Bedrooms Above Ground: 4
Bedrooms Below Ground: 0
Dimensions: —
Floor Type: Carpet
Dimensions: —
Floor Type: Carpet
Dimensions: —
Floor Type: Carpet
Full Bathrooms: 3
Bathroom Amenities: Double Sink
Bathroom in Basement: 0
Rooms: Recreation Room
Basement Description: Partially Finished,Crawl
Other Specifics
| 2 | |
| Concrete Perimeter | |
| Concrete | |
| Patio, Brick Paver Patio, Storms/Screens | |
| Cul-De-Sac,Fenced Yard | |
| 50X151X94X131 | |
| — | |
| Full | |
| Bar-Dry, Hardwood Floors, Wood Laminate Floors, First Floor Laundry | |
| Range, Microwave, Dishwasher, Refrigerator, Washer, Dryer, Disposal, Stainless Steel Appliance(s) | |
| Not in DB | |
| Sidewalks, Street Lights, Street Paved | |
| — | |
| — | |
| Attached Fireplace Doors/Screen, Gas Log, Gas Starter |
Tax History
| Year | Property Taxes |
|---|---|
| 2019 | $7,692 |
Contact Agent
Nearby Similar Homes
Nearby Sold Comparables
Contact Agent
Listing Provided By
RE/MAX Destiny

