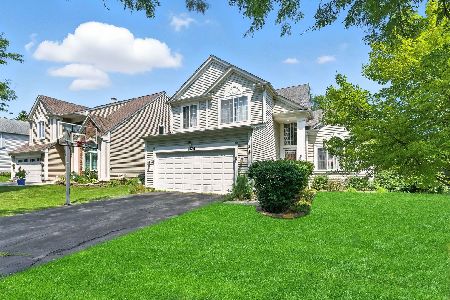1324 Smoketree Lane, Bartlett, Illinois 60103
$294,000
|
Sold
|
|
| Status: | Closed |
| Sqft: | 1,873 |
| Cost/Sqft: | $157 |
| Beds: | 3 |
| Baths: | 4 |
| Year Built: | 1994 |
| Property Taxes: | $7,975 |
| Days On Market: | 2566 |
| Lot Size: | 0,14 |
Description
Adorable two-story 3 bedroom 3 full + 1/2 bathroom home located in the Amber Grove subdivision! Enjoy entertaining in the open dining-living room floor plan w/ stunning vaulted ceilings & hardwood floors throughout both first and second levels! The updated kitchen has ample storage space with 42' cabinets, expanded peninsula breakfast bar, access to the outdoor patio, and two pantries! The open kitchen to family room floor plan with fireplace is ideal for everyday living and enjoying guests! Master with generously sized walk-in-closet and en suite bathroom w/ double sink! So many updates including the roof, kitchen, finished basement (carpet 2019), light fixtures, landscaping, installed hardwood floors (2014), water heater (2018), paint, and so much more! Excellent location near RT 20, 59, train access, shopping, trails & Cook Co + DuPage Co Forest Preserves, and so much more! Located a few doors down from Windy Oaks Playground with sidewalks throughout the subdivision! Welcome Home!
Property Specifics
| Single Family | |
| — | |
| — | |
| 1994 | |
| Full | |
| — | |
| No | |
| 0.14 |
| Cook | |
| Amber Grove | |
| 0 / Not Applicable | |
| None | |
| Public | |
| Public Sewer | |
| 10251282 | |
| 06283120250000 |
Nearby Schools
| NAME: | DISTRICT: | DISTANCE: | |
|---|---|---|---|
|
Grade School
Liberty Elementary School |
46 | — | |
|
High School
South Elgin High School |
46 | Not in DB | |
Property History
| DATE: | EVENT: | PRICE: | SOURCE: |
|---|---|---|---|
| 2 Apr, 2010 | Sold | $290,000 | MRED MLS |
| 22 Feb, 2010 | Under contract | $300,000 | MRED MLS |
| — | Last price change | $299,900 | MRED MLS |
| 26 Aug, 2009 | Listed for sale | $314,900 | MRED MLS |
| 28 Mar, 2019 | Sold | $294,000 | MRED MLS |
| 19 Jan, 2019 | Under contract | $294,000 | MRED MLS |
| 17 Jan, 2019 | Listed for sale | $294,000 | MRED MLS |
| 19 Nov, 2025 | Sold | $440,000 | MRED MLS |
| 7 Oct, 2025 | Under contract | $449,000 | MRED MLS |
| 9 Sep, 2025 | Listed for sale | $449,000 | MRED MLS |
Room Specifics
Total Bedrooms: 3
Bedrooms Above Ground: 3
Bedrooms Below Ground: 0
Dimensions: —
Floor Type: Hardwood
Dimensions: —
Floor Type: Hardwood
Full Bathrooms: 4
Bathroom Amenities: Separate Shower,Double Sink
Bathroom in Basement: 1
Rooms: Recreation Room,Foyer,Walk In Closet
Basement Description: Finished
Other Specifics
| 2 | |
| Concrete Perimeter | |
| Asphalt | |
| Patio | |
| Fenced Yard | |
| 55 X 110 | |
| — | |
| Full | |
| Vaulted/Cathedral Ceilings, Hardwood Floors, First Floor Laundry, Walk-In Closet(s) | |
| Range, Microwave, Dishwasher, Refrigerator, Washer, Dryer, Disposal | |
| Not in DB | |
| Sidewalks, Street Lights, Street Paved | |
| — | |
| — | |
| — |
Tax History
| Year | Property Taxes |
|---|---|
| 2010 | $5,450 |
| 2019 | $7,975 |
| 2025 | $9,079 |
Contact Agent
Nearby Similar Homes
Nearby Sold Comparables
Contact Agent
Listing Provided By
Realty Executives Premiere




