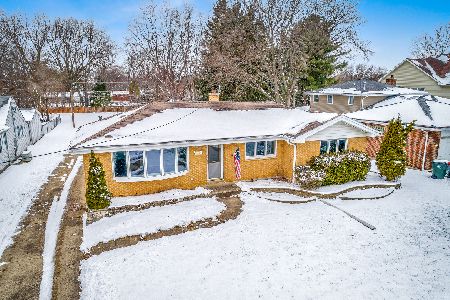1324 Wilke Road, Arlington Heights, Illinois 60004
$395,000
|
Sold
|
|
| Status: | Closed |
| Sqft: | 904 |
| Cost/Sqft: | $437 |
| Beds: | 3 |
| Baths: | 2 |
| Year Built: | 1957 |
| Property Taxes: | $5,707 |
| Days On Market: | 1884 |
| Lot Size: | 0,43 |
Description
Turn the key, unpack your bags and move right into this beautifully remodeled ALL-BRICK ranch on almost half an acre! Loaded with gorgeous interior features including hardwood flooring on main level, Kitchen/living room combo with volume ceiling, stainless steel appliances, granite counters, 36" maple cabinets and skylights. Other features include remodeled bath with double vanity, 3 spacious main floor bedrooms plus a finished lower level with recreation room and 4th bedroom with a huge walk-in-closet and second full bath! You'll also love spending time outdoors on the oversized covered deck! There's also new A/C (2019), newer hot water heater, 6 panel white doors/trim and a partially fenced yard. Need a lot of garage space for cars and toys? Wait until you see the detached 3.5 car garage with gas and electric and the additional 1 car garage/shed. There's plenty of room for everyone and everything!
Property Specifics
| Single Family | |
| — | |
| — | |
| 1957 | |
| Full | |
| — | |
| No | |
| 0.43 |
| Cook | |
| — | |
| 0 / Not Applicable | |
| None | |
| Public | |
| Public Sewer | |
| 10936251 | |
| 02244040520000 |
Property History
| DATE: | EVENT: | PRICE: | SOURCE: |
|---|---|---|---|
| 14 Mar, 2019 | Sold | $275,000 | MRED MLS |
| 8 Mar, 2019 | Under contract | $284,900 | MRED MLS |
| 26 Jan, 2019 | Listed for sale | $284,900 | MRED MLS |
| 8 Jan, 2021 | Sold | $395,000 | MRED MLS |
| 25 Nov, 2020 | Under contract | $395,000 | MRED MLS |
| 20 Nov, 2020 | Listed for sale | $395,000 | MRED MLS |
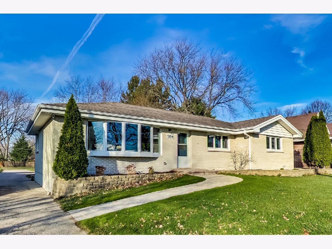
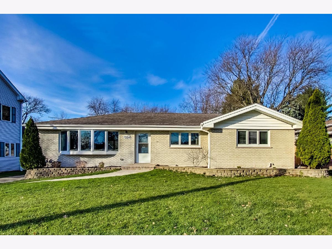
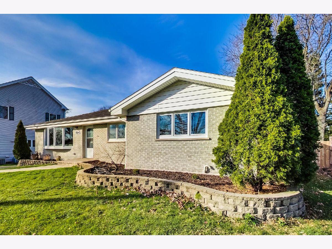
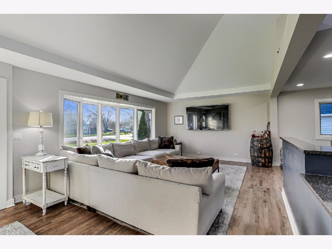
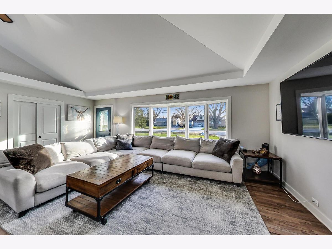
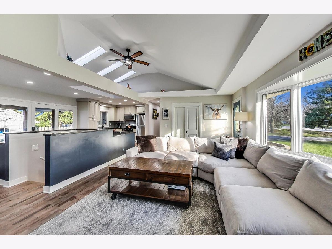
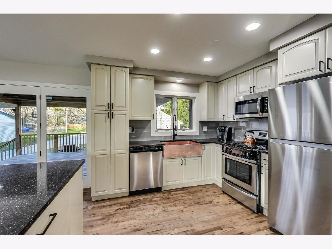
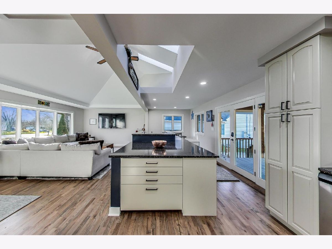
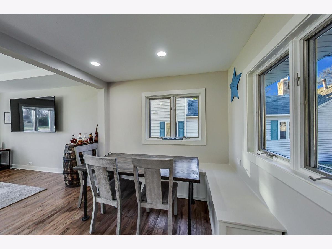
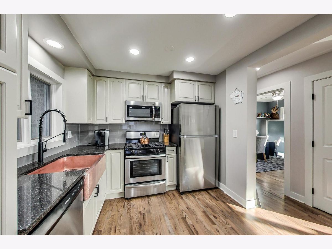
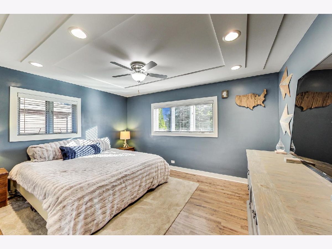
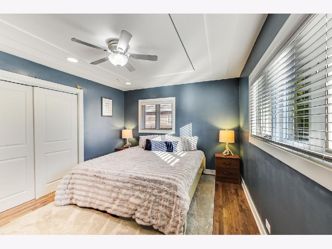
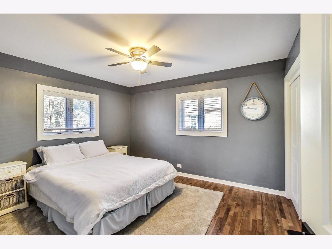
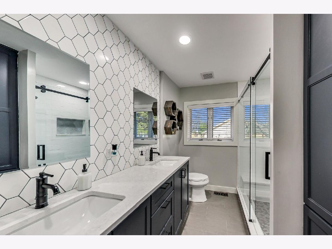
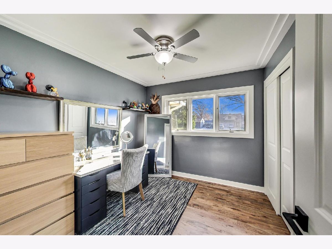
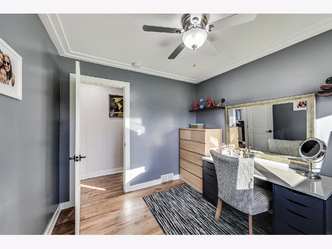
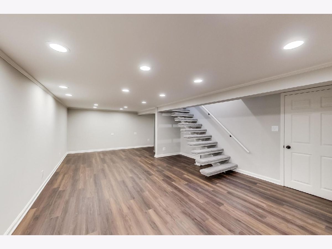
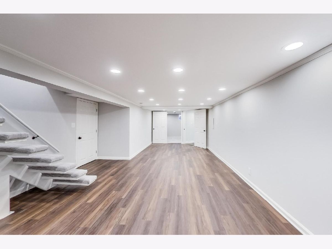
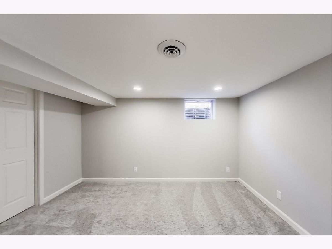
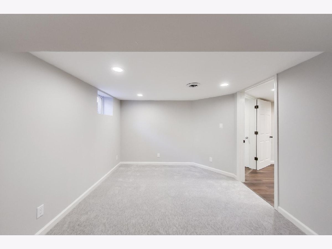
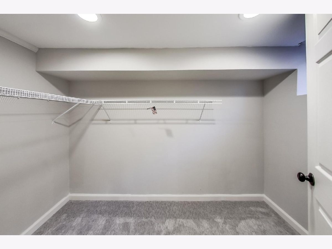
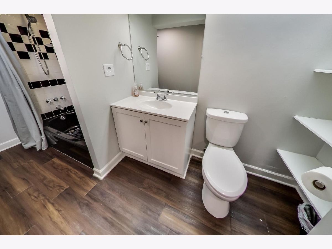
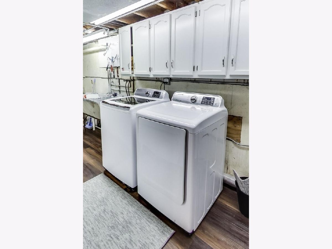
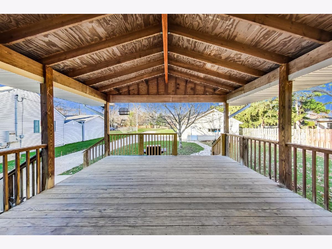
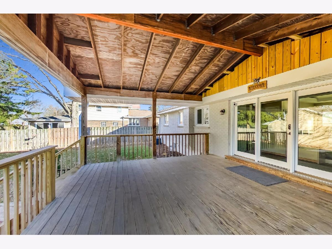
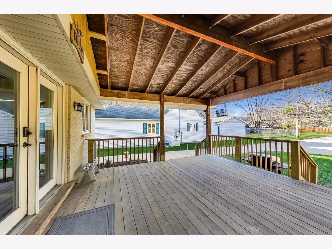
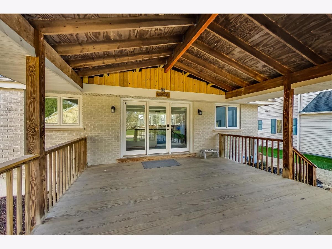
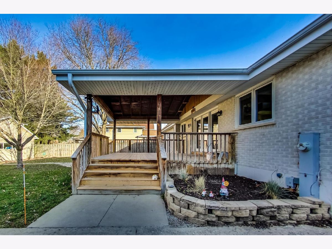
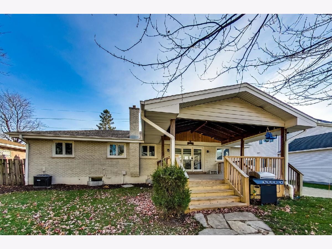
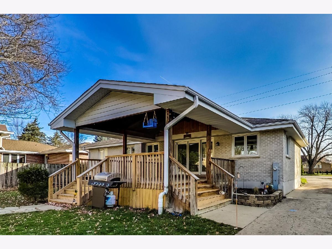
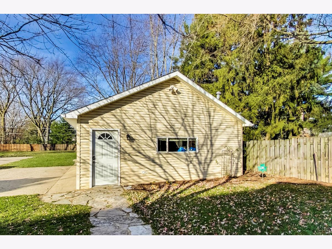
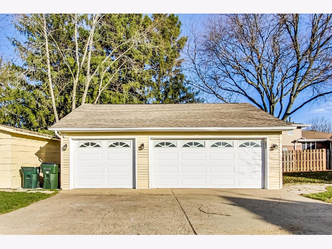
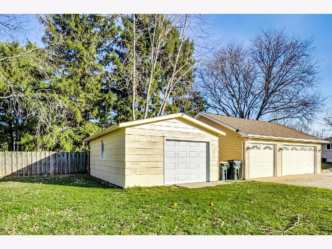
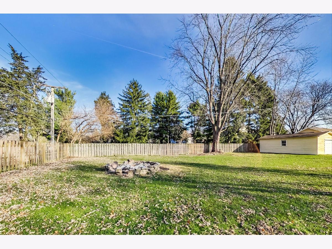
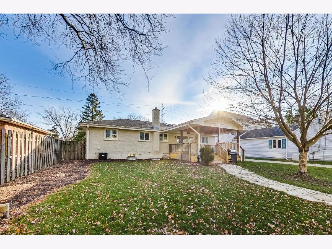
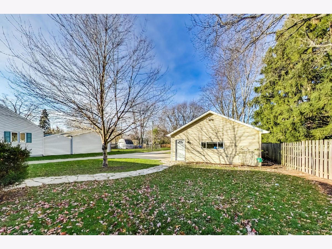
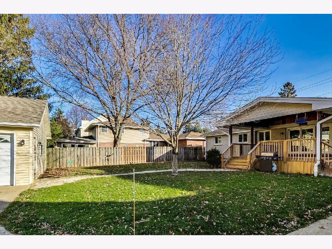
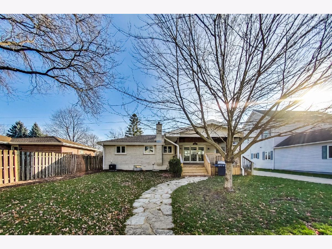
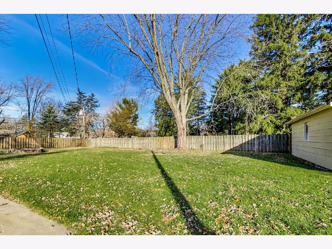
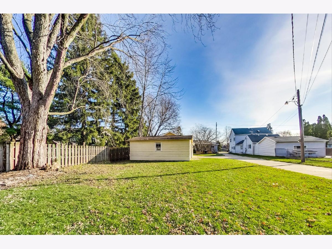
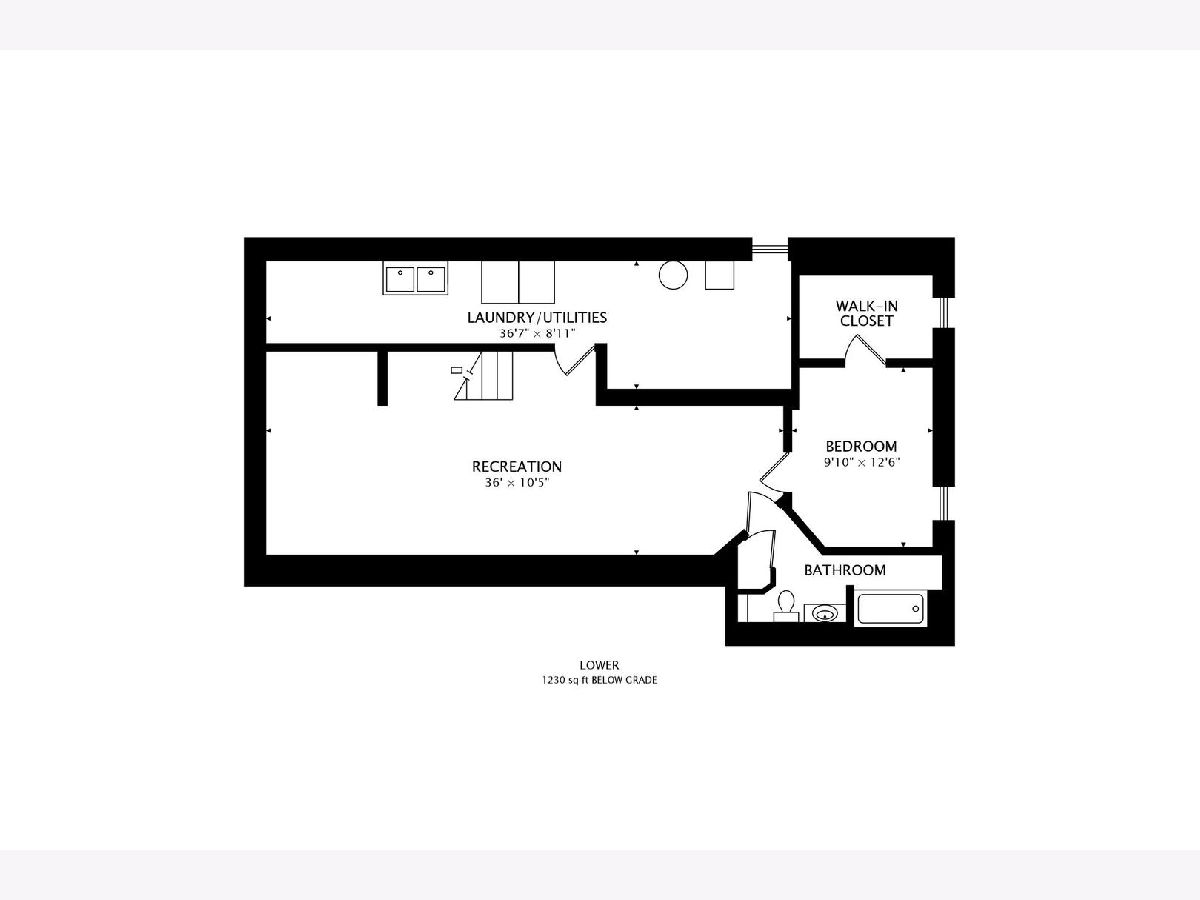
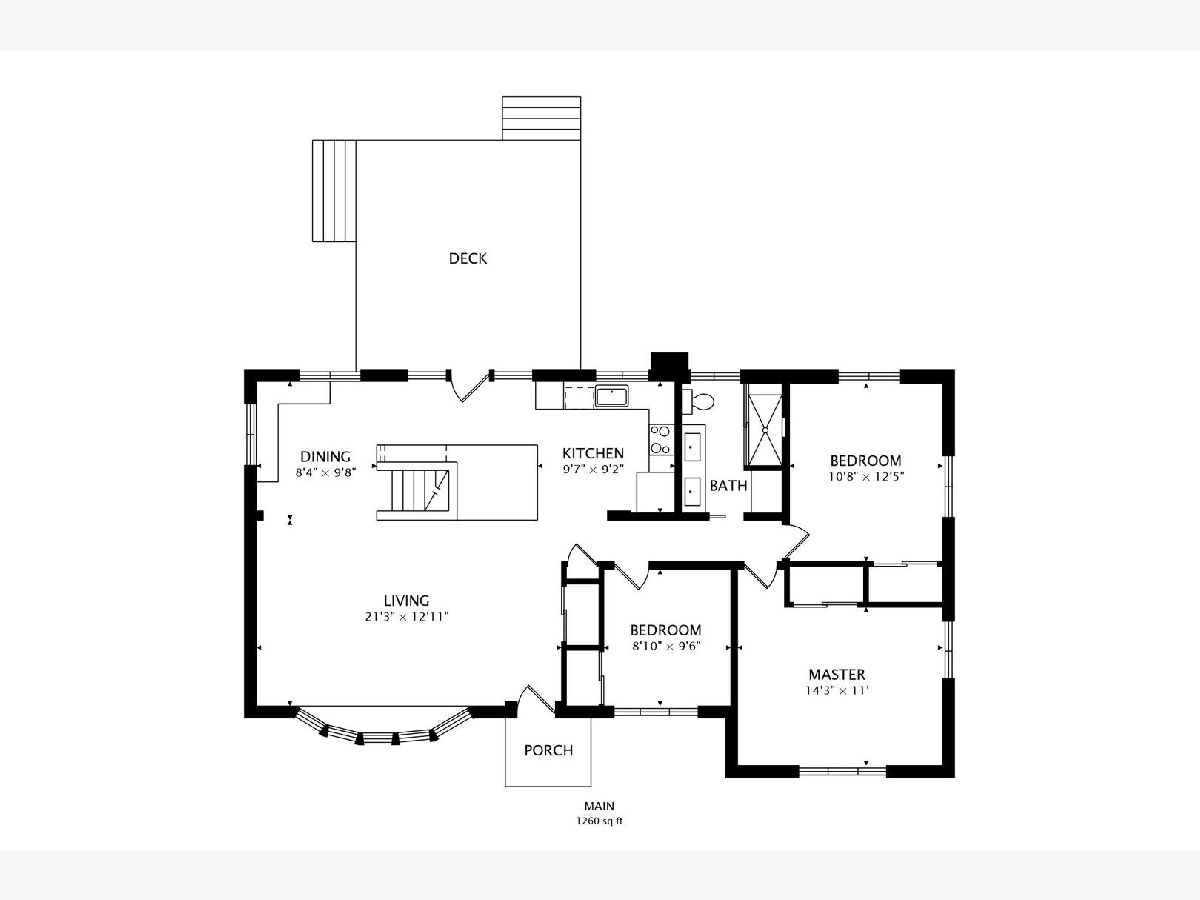
Room Specifics
Total Bedrooms: 4
Bedrooms Above Ground: 3
Bedrooms Below Ground: 1
Dimensions: —
Floor Type: Hardwood
Dimensions: —
Floor Type: Hardwood
Dimensions: —
Floor Type: Carpet
Full Bathrooms: 2
Bathroom Amenities: Separate Shower,Double Sink
Bathroom in Basement: 1
Rooms: Recreation Room
Basement Description: Finished
Other Specifics
| 3.5 | |
| — | |
| Concrete | |
| Deck | |
| — | |
| 66X281 | |
| — | |
| None | |
| Vaulted/Cathedral Ceilings, Skylight(s), Hardwood Floors, Wood Laminate Floors, First Floor Bedroom, First Floor Full Bath, Walk-In Closet(s), Open Floorplan, Granite Counters | |
| Range, Microwave, Dishwasher, Refrigerator, Washer, Dryer, Disposal, Stainless Steel Appliance(s) | |
| Not in DB | |
| — | |
| — | |
| — | |
| — |
Tax History
| Year | Property Taxes |
|---|---|
| 2019 | $7,326 |
| 2021 | $5,707 |
Contact Agent
Nearby Similar Homes
Nearby Sold Comparables
Contact Agent
Listing Provided By
@properties







