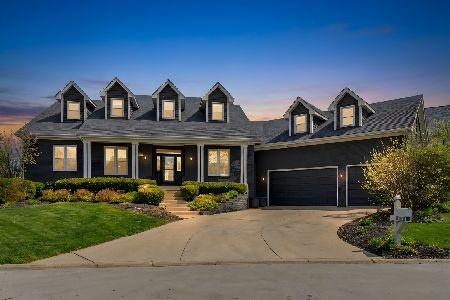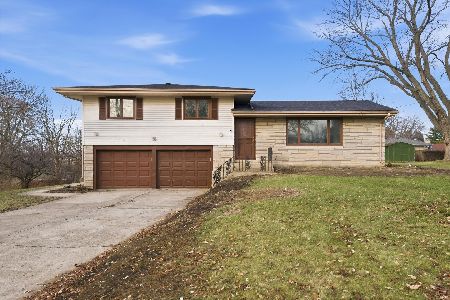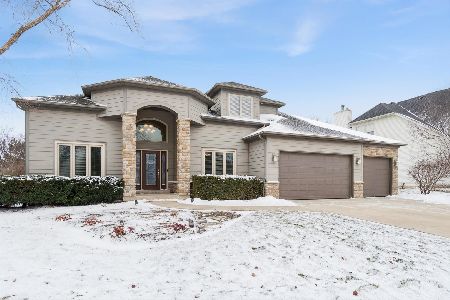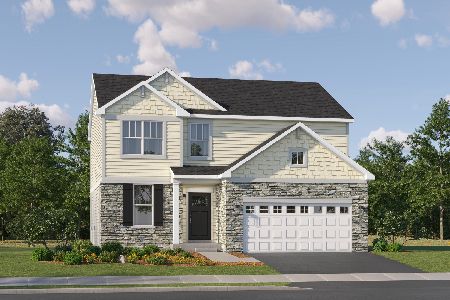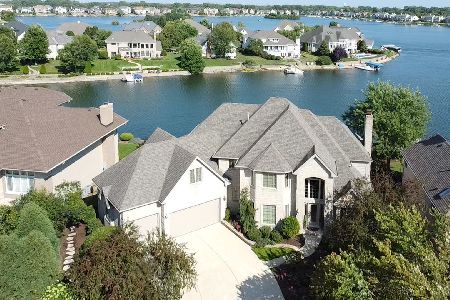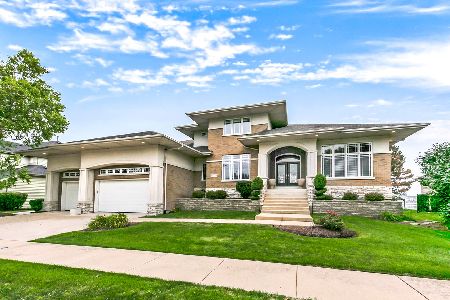13245 Lakeshore Drive, Plainfield, Illinois 60585
$775,000
|
Sold
|
|
| Status: | Closed |
| Sqft: | 6,701 |
| Cost/Sqft: | $116 |
| Beds: | 5 |
| Baths: | 5 |
| Year Built: | 2001 |
| Property Taxes: | $21,416 |
| Days On Market: | 3903 |
| Lot Size: | 0,20 |
Description
Come experience the benefits of a true custom home! Notice the archways, angles and beauty that this all brick walk out home has to offer! Luxurious master suite with two walk in closets fireplace, dual vanities, soaker tub and shower w/body sprayers. Arch windows, library with wood built-ins Wrought Iron balusters, 3 fireplaces! Radiant heat basement/garage floors. New carpet, fresh paint. Plus a Private Beach!
Property Specifics
| Single Family | |
| — | |
| — | |
| 2001 | |
| Full,Walkout | |
| — | |
| Yes | |
| 0.2 |
| Will | |
| Lakelands | |
| 1300 / Annual | |
| Insurance,Lake Rights | |
| Public | |
| Public Sewer | |
| 08965538 | |
| 0701353010210000 |
Nearby Schools
| NAME: | DISTRICT: | DISTANCE: | |
|---|---|---|---|
|
Grade School
Liberty Elementary School |
202 | — | |
|
Middle School
John F Kennedy Middle School |
202 | Not in DB | |
|
High School
Plainfield East High School |
202 | Not in DB | |
Property History
| DATE: | EVENT: | PRICE: | SOURCE: |
|---|---|---|---|
| 4 Dec, 2015 | Sold | $775,000 | MRED MLS |
| 23 Sep, 2015 | Under contract | $775,000 | MRED MLS |
| — | Last price change | $800,000 | MRED MLS |
| 23 Jun, 2015 | Listed for sale | $800,000 | MRED MLS |
Room Specifics
Total Bedrooms: 5
Bedrooms Above Ground: 5
Bedrooms Below Ground: 0
Dimensions: —
Floor Type: Carpet
Dimensions: —
Floor Type: Carpet
Dimensions: —
Floor Type: Carpet
Dimensions: —
Floor Type: —
Full Bathrooms: 5
Bathroom Amenities: —
Bathroom in Basement: 1
Rooms: Bonus Room,Bedroom 5,Eating Area,Game Room,Library,Other Room
Basement Description: Finished
Other Specifics
| 3 | |
| — | |
| — | |
| — | |
| — | |
| 161 X 99 X 123 X 48 | |
| — | |
| Full | |
| — | |
| Range, Microwave, Dishwasher, Refrigerator | |
| Not in DB | |
| — | |
| — | |
| — | |
| — |
Tax History
| Year | Property Taxes |
|---|---|
| 2015 | $21,416 |
Contact Agent
Nearby Similar Homes
Nearby Sold Comparables
Contact Agent
Listing Provided By
john greene, Realtor

