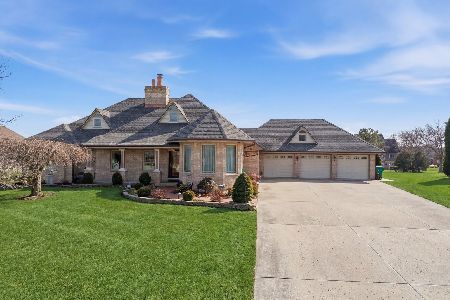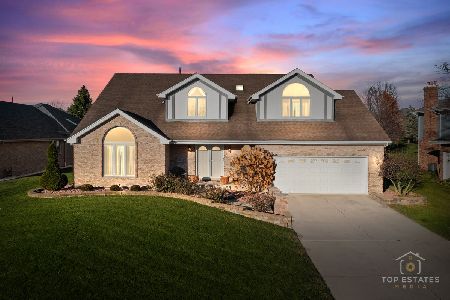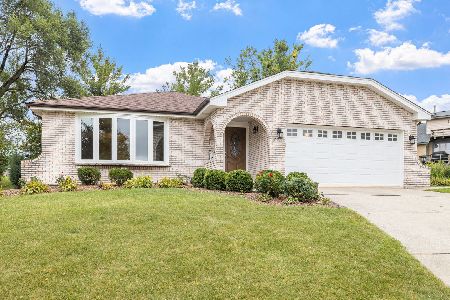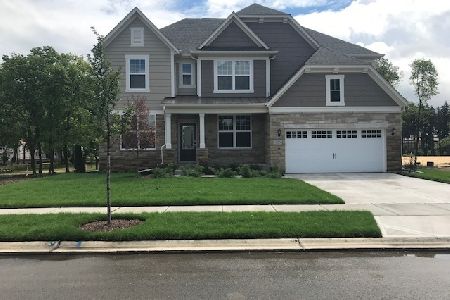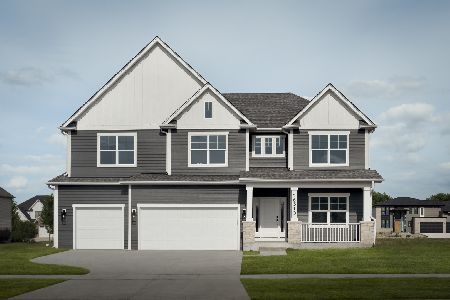13248 Creekside Drive, Homer Glen, Illinois 60491
$375,000
|
Sold
|
|
| Status: | Closed |
| Sqft: | 2,702 |
| Cost/Sqft: | $148 |
| Beds: | 3 |
| Baths: | 3 |
| Year Built: | 1987 |
| Property Taxes: | $9,867 |
| Days On Market: | 2389 |
| Lot Size: | 0,54 |
Description
This custom-built two story home is located on the most beautiful lot in Old Oak Estates! Pie-shaped, wooded lot with stream on property. Impeccably maintained and built with entertainment in mind. From the welcoming kitchen with its warm hard woods and upgraded cabinetry with pull-out drawers, to the open light filled family room with fireplace to the fully finished basement with wet bar, recreational room, tin ceilings and wine fridge. The outdoors is another wealth of entertaining space with a fully decked and heated pool that becomes a retreat from heat on hot summer days. Two main-level bedrooms, plus upstairs loft and master bedroom featuring ensuite bath with jacuzzi and steam room, vaulted veiling, wood fireplace, built-in vanity, and private balcony to listen to the sounds of nature and stream. This home also features backlit built-in cabinets. Save THOUSANDS in upfront costs with special financing - ask agent for details!
Property Specifics
| Single Family | |
| — | |
| Contemporary | |
| 1987 | |
| Full | |
| — | |
| No | |
| 0.54 |
| Will | |
| Old Oak Estates | |
| 0 / Not Applicable | |
| None | |
| Lake Michigan | |
| Public Sewer | |
| 10440195 | |
| 1605021070130000 |
Nearby Schools
| NAME: | DISTRICT: | DISTANCE: | |
|---|---|---|---|
|
Grade School
Goodings Grove School |
33C | — | |
|
Middle School
Homer Junior High School |
33C | Not in DB | |
|
High School
Lockport Township High School |
205 | Not in DB | |
Property History
| DATE: | EVENT: | PRICE: | SOURCE: |
|---|---|---|---|
| 10 Mar, 2020 | Sold | $375,000 | MRED MLS |
| 24 Jan, 2020 | Under contract | $399,900 | MRED MLS |
| — | Last price change | $415,000 | MRED MLS |
| 12 Jul, 2019 | Listed for sale | $415,000 | MRED MLS |
Room Specifics
Total Bedrooms: 5
Bedrooms Above Ground: 3
Bedrooms Below Ground: 2
Dimensions: —
Floor Type: Carpet
Dimensions: —
Floor Type: Hardwood
Dimensions: —
Floor Type: Carpet
Dimensions: —
Floor Type: —
Full Bathrooms: 3
Bathroom Amenities: Whirlpool,Separate Shower,Steam Shower,Double Sink,Bidet
Bathroom in Basement: 1
Rooms: Bedroom 5,Eating Area,Walk In Closet,Foyer,Loft,Deck,Balcony/Porch/Lanai,Walk In Closet
Basement Description: Finished
Other Specifics
| 2.5 | |
| Concrete Perimeter | |
| Concrete | |
| Balcony, Deck, Above Ground Pool, Storms/Screens | |
| Wetlands adjacent,Landscaped,Stream(s),Wooded | |
| 23409 | |
| Unfinished | |
| Full | |
| Vaulted/Cathedral Ceilings, Skylight(s), Bar-Wet, First Floor Bedroom, First Floor Laundry, First Floor Full Bath | |
| Range, Microwave, Dishwasher, Refrigerator, Washer, Dryer, Disposal, Wine Refrigerator | |
| Not in DB | |
| Park, Curbs, Street Lights, Street Paved | |
| — | |
| — | |
| Wood Burning, Gas Log |
Tax History
| Year | Property Taxes |
|---|---|
| 2020 | $9,867 |
Contact Agent
Nearby Similar Homes
Nearby Sold Comparables
Contact Agent
Listing Provided By
Keller Williams Preferred Rlty

