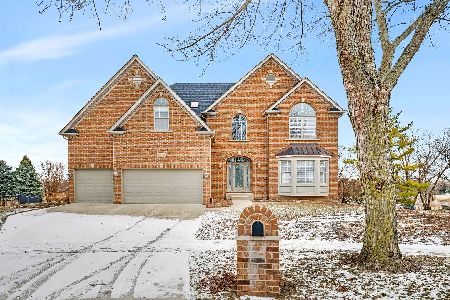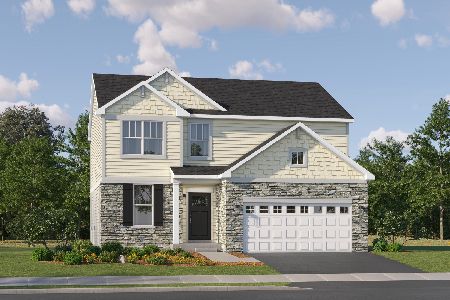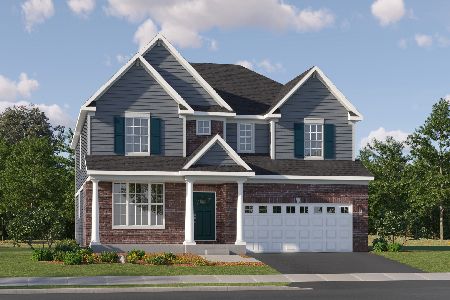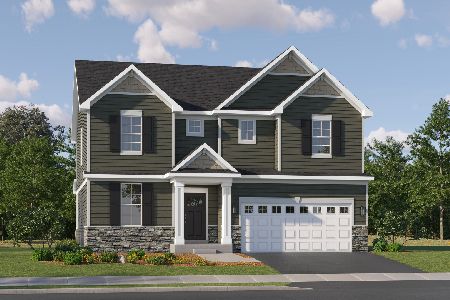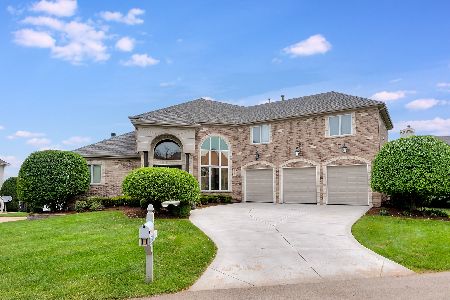13249 Wood Duck Drive, Plainfield, Illinois 60585
$700,000
|
Sold
|
|
| Status: | Closed |
| Sqft: | 6,256 |
| Cost/Sqft: | $116 |
| Beds: | 5 |
| Baths: | 4 |
| Year Built: | 2000 |
| Property Taxes: | $19,883 |
| Days On Market: | 3592 |
| Lot Size: | 0,00 |
Description
Awesome home on Lake Walloon w/phenomenal views! Custom ranch w/full finished walkout basement, private beach and dock for the boat! Over 6000sf of updated finished living space awaits ~ soaring 10'ceilings thruout main, new hardwood floors & carpet in BR's, gourmet kitchen w/42"maple cabs, granite, SS appls & tons of windows!! Baths & laundry rm have been updated. Rec Rm w/fabulous Bar and game area are great for entertaining. Mstr suite w/lux bath & deck is your private retreat. 2nd deck off Kitchen to relax & enjoy the sunrise. New fence and prof landscaped beach conversion w/fantastic paver patio, hot tub & brick landing area. Stunning views, great fishing & boating awaits! You won't be disappointed.
Property Specifics
| Single Family | |
| — | |
| Ranch | |
| 2000 | |
| Full,Walkout | |
| CUSTOM | |
| Yes | |
| — |
| Will | |
| Lakelands | |
| 180 / Annual | |
| Lake Rights | |
| Public | |
| Public Sewer | |
| 09180843 | |
| 0701354020230000 |
Nearby Schools
| NAME: | DISTRICT: | DISTANCE: | |
|---|---|---|---|
|
Grade School
Liberty Elementary School |
202 | — | |
|
Middle School
John F Kennedy Middle School |
202 | Not in DB | |
|
High School
Plainfield East High School |
202 | Not in DB | |
Property History
| DATE: | EVENT: | PRICE: | SOURCE: |
|---|---|---|---|
| 28 May, 2014 | Sold | $680,000 | MRED MLS |
| 21 Apr, 2014 | Under contract | $700,000 | MRED MLS |
| 15 Apr, 2014 | Listed for sale | $700,000 | MRED MLS |
| 1 Jul, 2016 | Sold | $700,000 | MRED MLS |
| 3 Jun, 2016 | Under contract | $725,000 | MRED MLS |
| — | Last price change | $749,000 | MRED MLS |
| 31 Mar, 2016 | Listed for sale | $749,000 | MRED MLS |
| 5 Oct, 2018 | Sold | $778,000 | MRED MLS |
| 29 Aug, 2018 | Under contract | $799,900 | MRED MLS |
| 4 Aug, 2018 | Listed for sale | $799,900 | MRED MLS |
Room Specifics
Total Bedrooms: 5
Bedrooms Above Ground: 5
Bedrooms Below Ground: 0
Dimensions: —
Floor Type: Carpet
Dimensions: —
Floor Type: Carpet
Dimensions: —
Floor Type: Wood Laminate
Dimensions: —
Floor Type: —
Full Bathrooms: 4
Bathroom Amenities: Whirlpool,Separate Shower,Double Sink,Full Body Spray Shower
Bathroom in Basement: 1
Rooms: Bedroom 5,Den,Eating Area,Foyer,Recreation Room,Storage,Workshop
Basement Description: Finished,Exterior Access
Other Specifics
| 3 | |
| Concrete Perimeter | |
| Concrete | |
| Deck, Patio, Hot Tub, Brick Paver Patio, Storms/Screens | |
| Beach,Fenced Yard,Lake Front,Landscaped,Water Rights,Water View | |
| 92X190 | |
| Full,Unfinished | |
| Full | |
| Vaulted/Cathedral Ceilings, Bar-Wet, Hardwood Floors, First Floor Bedroom, First Floor Laundry, First Floor Full Bath | |
| Double Oven, Microwave, Dishwasher, Refrigerator, Bar Fridge, Freezer, Washer, Dryer, Disposal, Stainless Steel Appliance(s) | |
| Not in DB | |
| Water Rights, Street Lights, Street Paved | |
| — | |
| — | |
| Attached Fireplace Doors/Screen, Gas Log, Gas Starter |
Tax History
| Year | Property Taxes |
|---|---|
| 2014 | $17,573 |
| 2016 | $19,883 |
| 2018 | $19,706 |
Contact Agent
Nearby Similar Homes
Nearby Sold Comparables
Contact Agent
Listing Provided By
Berkshire Hathaway HomeServices KoenigRubloff


