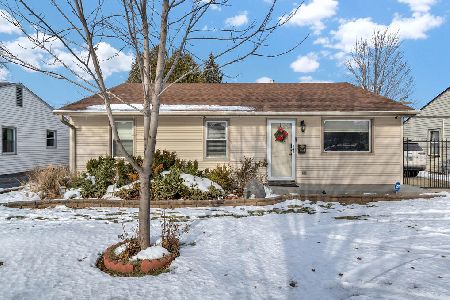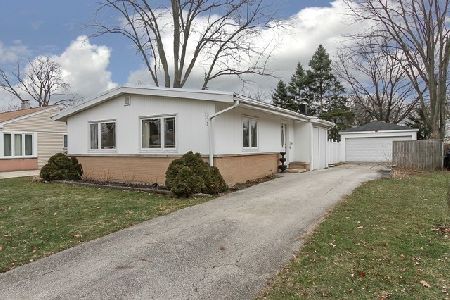1325 2nd Avenue, Des Plaines, Illinois 60018
$280,000
|
Sold
|
|
| Status: | Closed |
| Sqft: | 2,037 |
| Cost/Sqft: | $150 |
| Beds: | 3 |
| Baths: | 2 |
| Year Built: | 1956 |
| Property Taxes: | $1,592 |
| Days On Market: | 1635 |
| Lot Size: | 0,18 |
Description
Charming brick ranch on a large corner lot with a great floor plan & convenient location offers a large living room with wood burning fireplace, entry foyer, separate formal dining room, white cabinet eat in kitchen, 3 bedrooms & full bath on the main level. The basement features a large finished rec room with 2nd wood burning fireplace, full bath with walk in shower and large utility/laundry room. Recent improvements include GFA/CA-2018, Hot Water Tank-2009. garage overhead door-2015, sump pump-2018. Other features include overhead sewers, a pulldown staircase accessing the attic in the hallway and a 1 car attached garage. Walking distance to Forest & Algonquin Schools & Prairie Lakes Park District. Maine West High School at Oakton & Wolf. 1-1/2 miles to the Metra stop in Des Plaines & walk to shopping.
Property Specifics
| Single Family | |
| — | |
| Ranch | |
| 1956 | |
| Full | |
| — | |
| No | |
| 0.18 |
| Cook | |
| — | |
| — / Not Applicable | |
| None | |
| Lake Michigan | |
| Public Sewer | |
| 11183409 | |
| 09203130040000 |
Nearby Schools
| NAME: | DISTRICT: | DISTANCE: | |
|---|---|---|---|
|
Grade School
Forest Elementary School |
62 | — | |
|
Middle School
Algonquin Middle School |
62 | Not in DB | |
|
High School
Maine West High School |
207 | Not in DB | |
Property History
| DATE: | EVENT: | PRICE: | SOURCE: |
|---|---|---|---|
| 12 Oct, 2021 | Sold | $280,000 | MRED MLS |
| 9 Sep, 2021 | Under contract | $305,000 | MRED MLS |
| 13 Aug, 2021 | Listed for sale | $305,000 | MRED MLS |
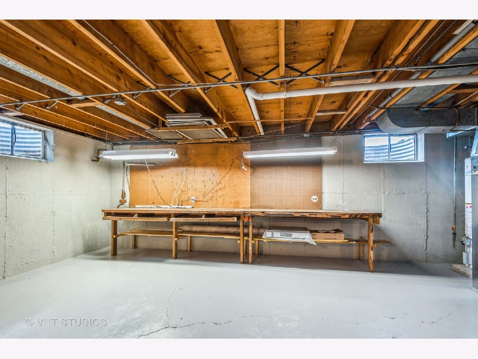
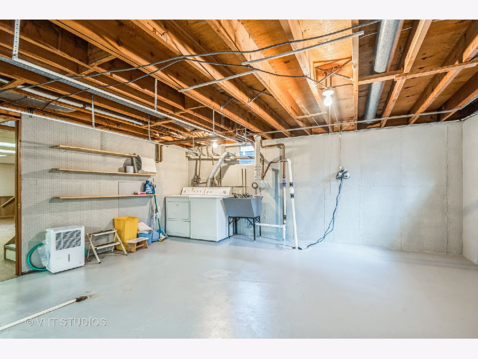
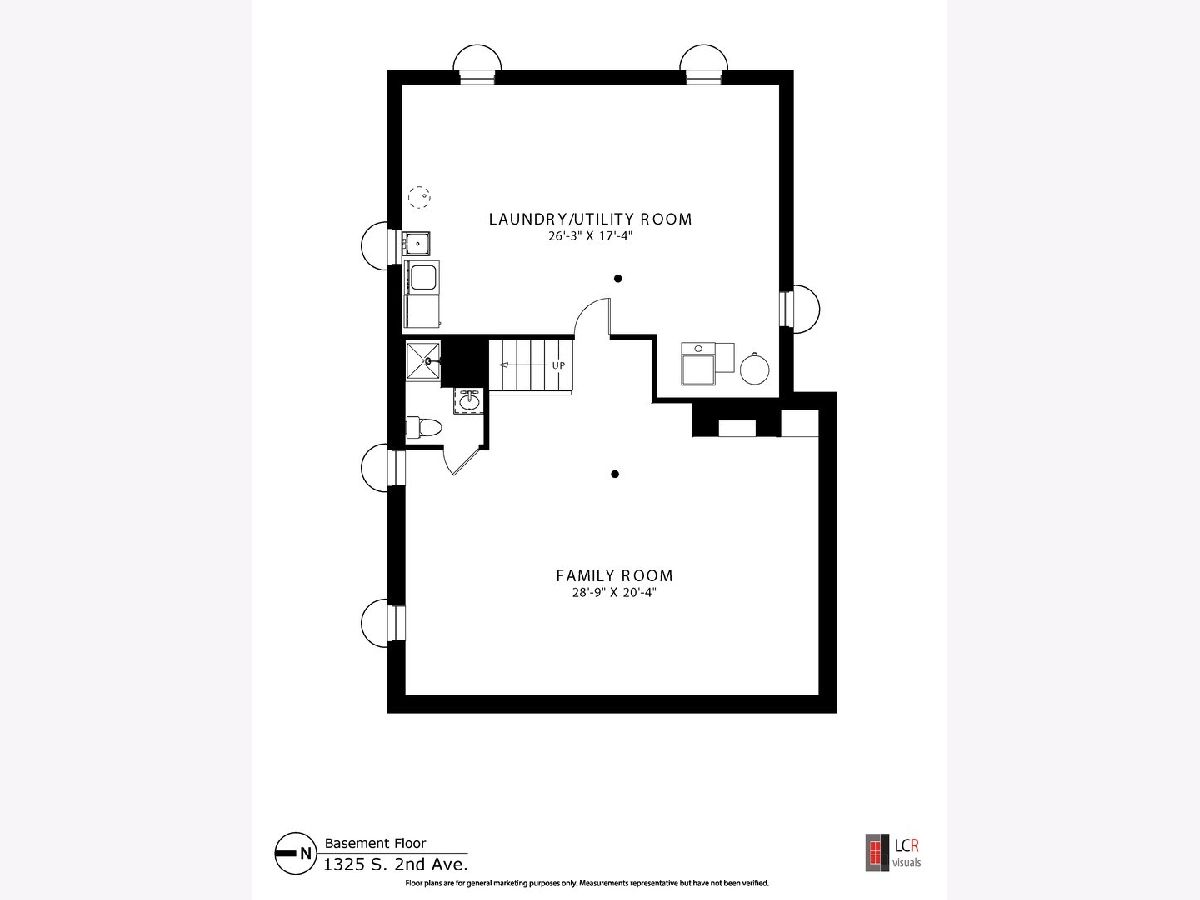
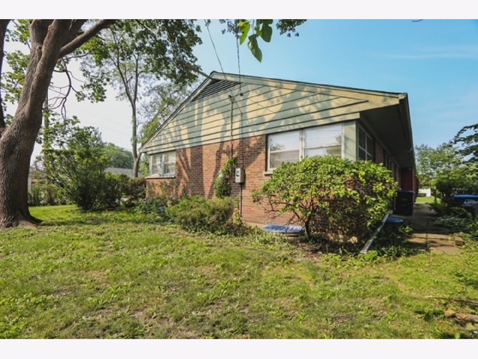
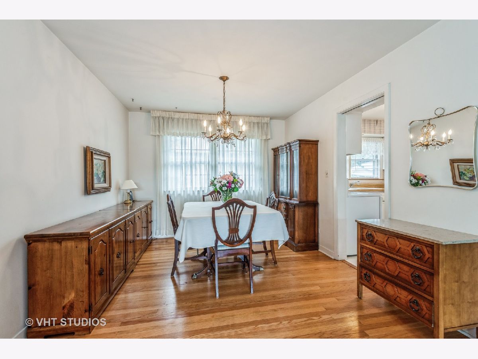
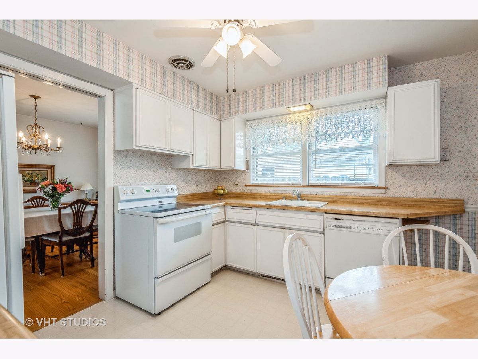
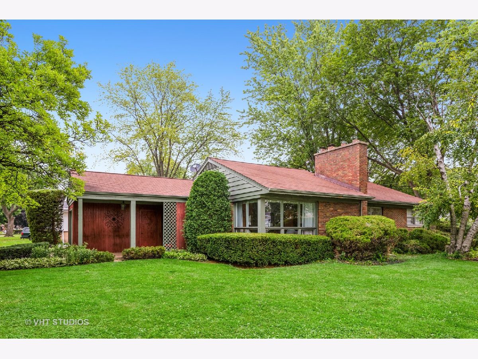
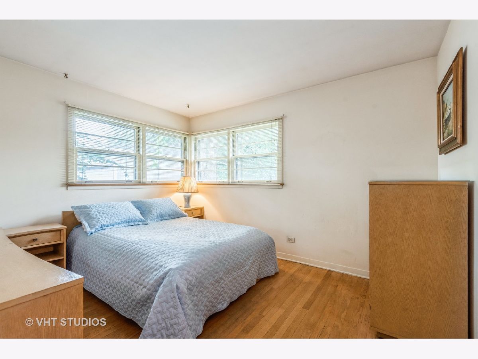
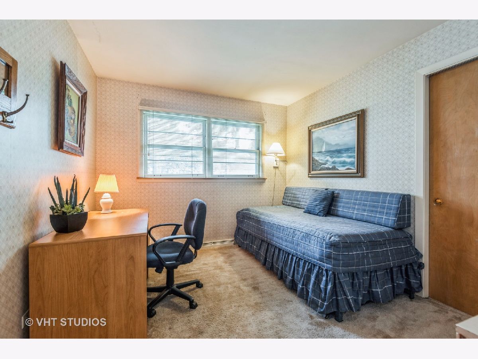
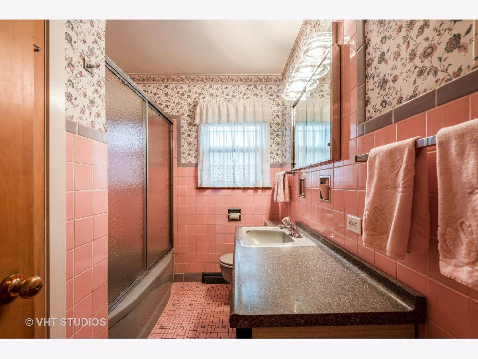
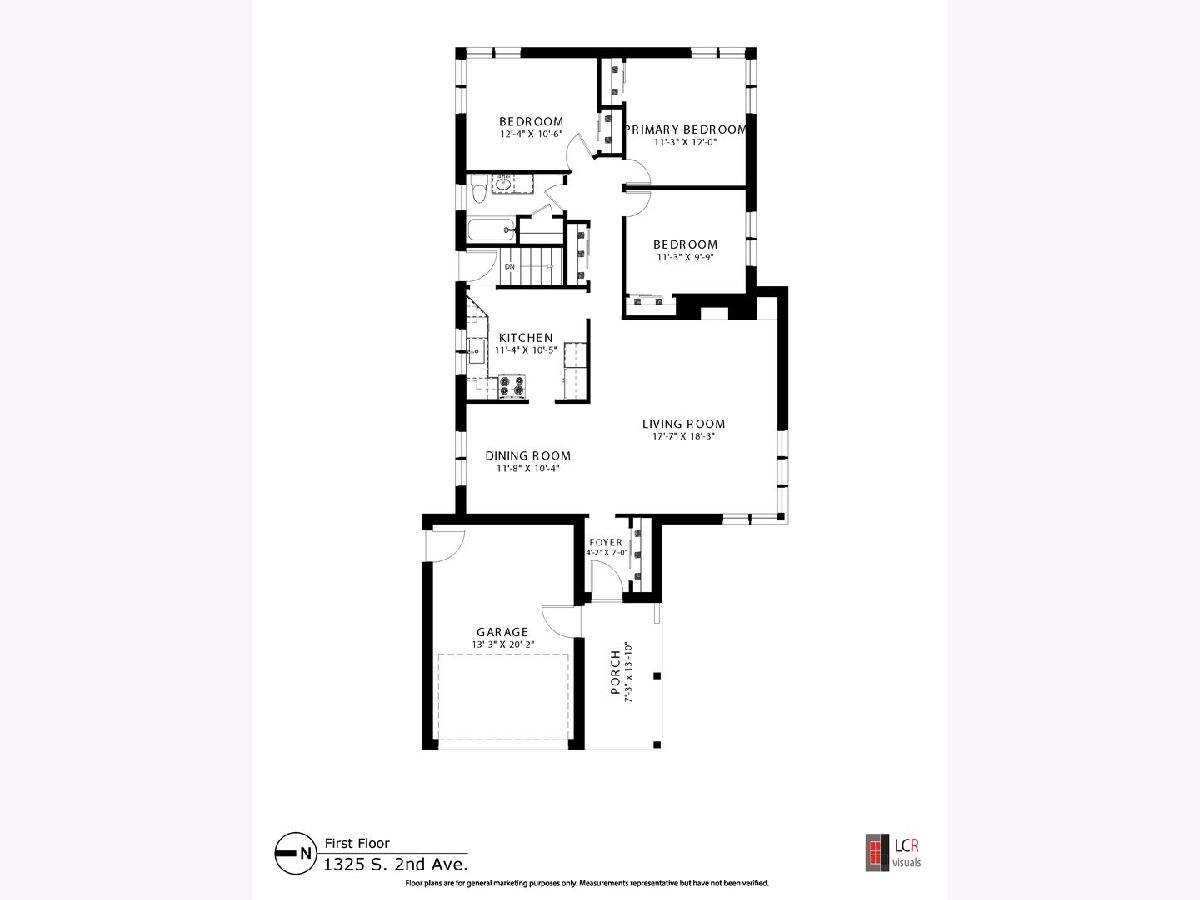
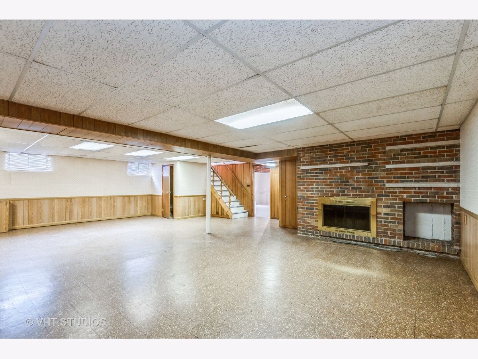
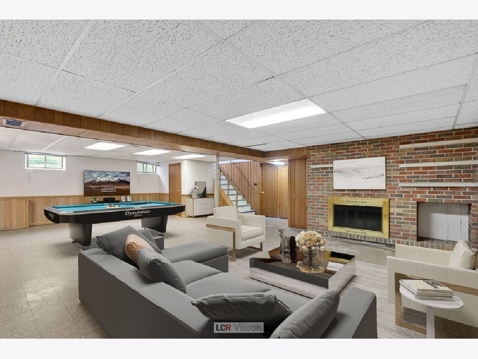
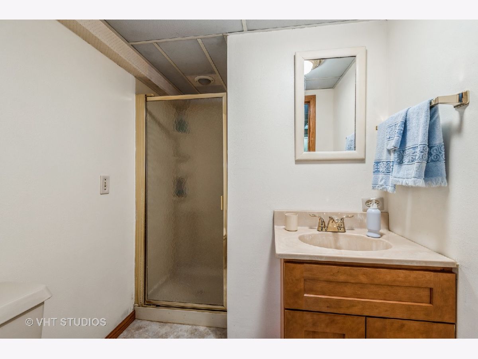
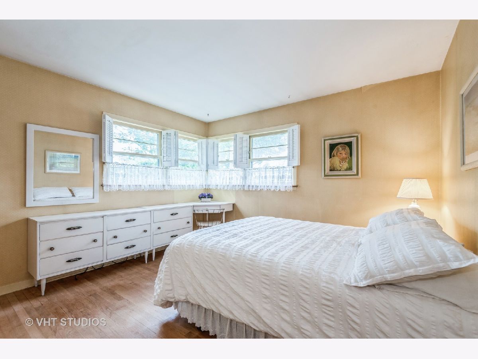
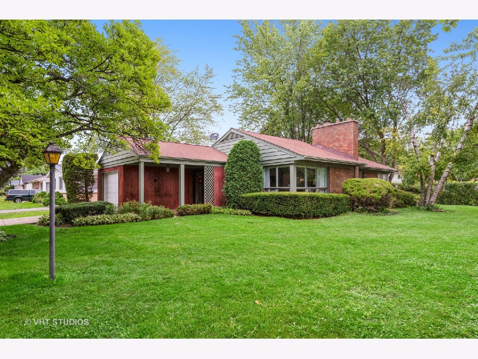
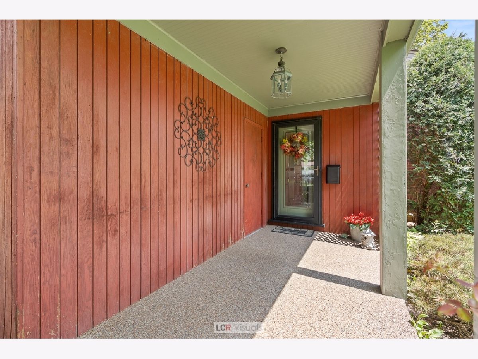
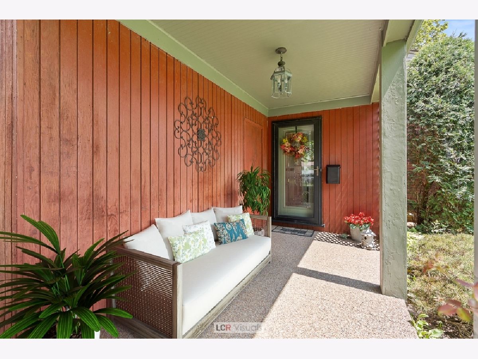
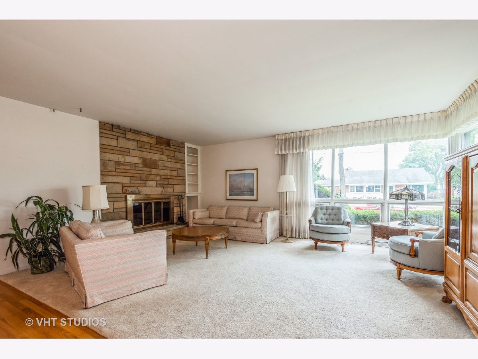
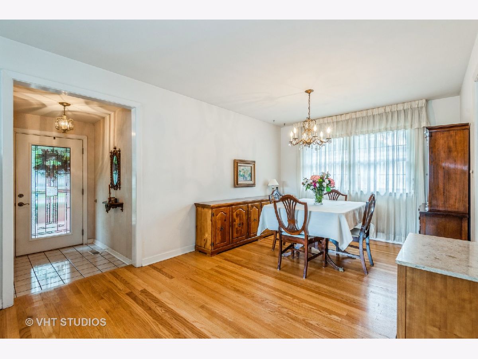
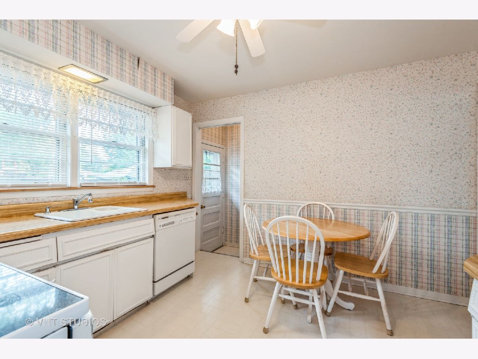
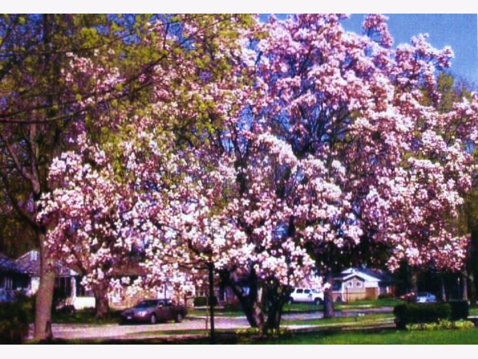
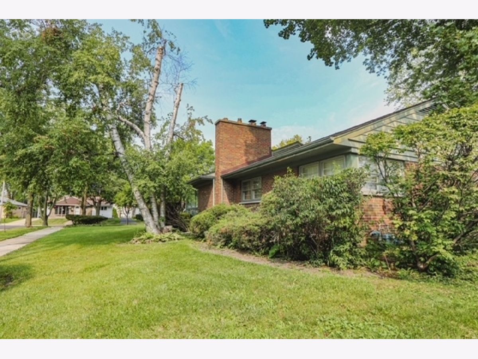
Room Specifics
Total Bedrooms: 3
Bedrooms Above Ground: 3
Bedrooms Below Ground: 0
Dimensions: —
Floor Type: Hardwood
Dimensions: —
Floor Type: Carpet
Full Bathrooms: 2
Bathroom Amenities: —
Bathroom in Basement: 1
Rooms: Foyer
Basement Description: Finished
Other Specifics
| 1 | |
| Concrete Perimeter | |
| Concrete | |
| Storms/Screens | |
| Corner Lot | |
| 66 X 122 | |
| Pull Down Stair | |
| None | |
| Hardwood Floors, First Floor Full Bath | |
| Range, Microwave, Dishwasher, Refrigerator, Freezer, Washer, Dryer | |
| Not in DB | |
| — | |
| — | |
| — | |
| Wood Burning |
Tax History
| Year | Property Taxes |
|---|---|
| 2021 | $1,592 |
Contact Agent
Nearby Similar Homes
Nearby Sold Comparables
Contact Agent
Listing Provided By
Baird & Warner




