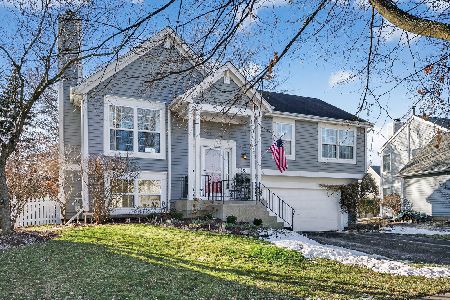1325 Amherst Court, Grayslake, Illinois 60030
$230,000
|
Sold
|
|
| Status: | Closed |
| Sqft: | 1,615 |
| Cost/Sqft: | $145 |
| Beds: | 4 |
| Baths: | 3 |
| Year Built: | 1994 |
| Property Taxes: | $7,558 |
| Days On Market: | 2084 |
| Lot Size: | 0,15 |
Description
Updates galore showcase this beautiful 4 bedroom home in Grayslake located on a neighbor friendly cul-de-sac. Open airy feeling from vaulted ceilings welcome you upon entry. Hardwood floors cover the Kitchen, Family room, and bedrooms. Updated light fixtures and recessed lighting show off the Fireplace and its brick surround. Three bedrooms all located on the 2nd floor. The Master Bedroom has a recently updated m/b and walk-in closet. Additional bedroom in the basement is currently being used as a rec-room. Brand new sliders access the back yard which flows onto a brick patio that allows extra space for outdoor entertainment. The Patio is covered with an arbor adding to the character. Entire backyard is fenced and has plenty of room for kids or pets to play. Schedule your showing today, this one won't last long.
Property Specifics
| Single Family | |
| — | |
| Tri-Level | |
| 1994 | |
| Full | |
| FAIRFIELD | |
| No | |
| 0.15 |
| Lake | |
| English Meadows | |
| 0 / Not Applicable | |
| None | |
| Public | |
| Public Sewer | |
| 10717179 | |
| 06221040640000 |
Nearby Schools
| NAME: | DISTRICT: | DISTANCE: | |
|---|---|---|---|
|
Grade School
Meadowview School |
46 | — | |
|
Middle School
Frederick School |
46 | Not in DB | |
|
High School
Grayslake North High School |
127 | Not in DB | |
|
Alternate Junior High School
Grayslake Middle School |
— | Not in DB | |
Property History
| DATE: | EVENT: | PRICE: | SOURCE: |
|---|---|---|---|
| 25 Jun, 2014 | Sold | $208,000 | MRED MLS |
| 27 Apr, 2014 | Under contract | $209,900 | MRED MLS |
| 24 Apr, 2014 | Listed for sale | $209,900 | MRED MLS |
| 7 Jul, 2020 | Sold | $230,000 | MRED MLS |
| 17 May, 2020 | Under contract | $234,888 | MRED MLS |
| 14 May, 2020 | Listed for sale | $234,888 | MRED MLS |
































Room Specifics
Total Bedrooms: 4
Bedrooms Above Ground: 4
Bedrooms Below Ground: 0
Dimensions: —
Floor Type: Hardwood
Dimensions: —
Floor Type: Hardwood
Dimensions: —
Floor Type: —
Full Bathrooms: 3
Bathroom Amenities: Double Sink
Bathroom in Basement: 0
Rooms: No additional rooms
Basement Description: Finished
Other Specifics
| 2 | |
| Concrete Perimeter | |
| Asphalt | |
| Brick Paver Patio | |
| Cul-De-Sac,Fenced Yard,Landscaped | |
| 62X105 | |
| Full | |
| Full | |
| Vaulted/Cathedral Ceilings, Hardwood Floors, First Floor Laundry, Walk-In Closet(s) | |
| Range, Microwave, Dishwasher, Refrigerator, Washer, Dryer, Disposal, Stainless Steel Appliance(s) | |
| Not in DB | |
| Park, Tennis Court(s), Curbs, Sidewalks, Street Lights, Street Paved | |
| — | |
| — | |
| Gas Log, Gas Starter |
Tax History
| Year | Property Taxes |
|---|---|
| 2014 | $7,214 |
| 2020 | $7,558 |
Contact Agent
Nearby Similar Homes
Nearby Sold Comparables
Contact Agent
Listing Provided By
KCP Properties & Services LTD







