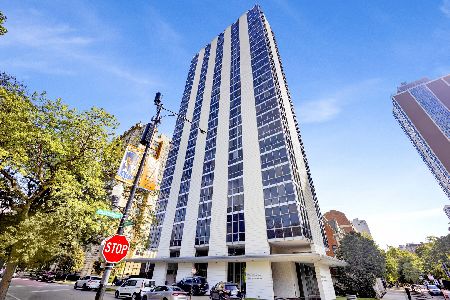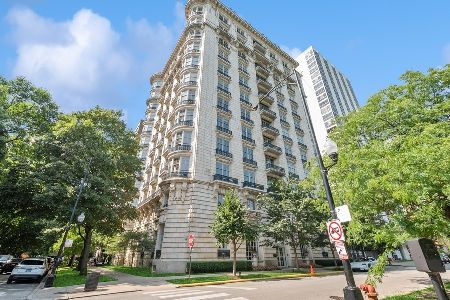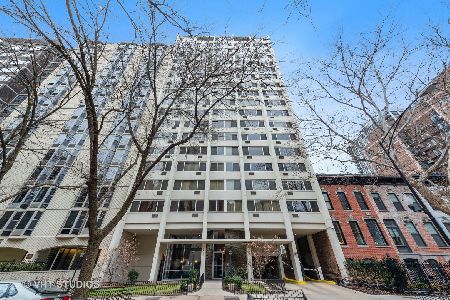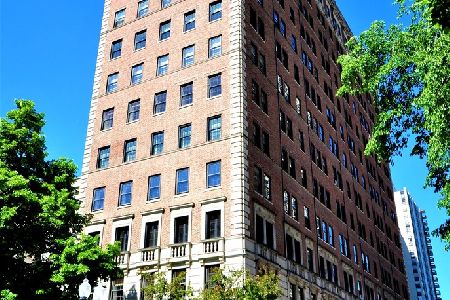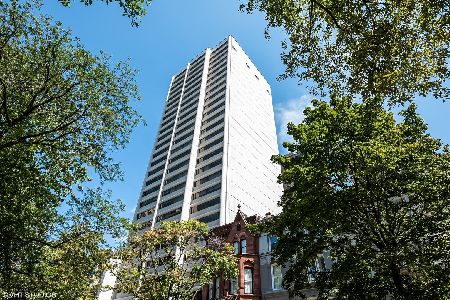1325 Dearborn Parkway, Near North Side, Chicago, Illinois 60610
$685,000
|
Sold
|
|
| Status: | Closed |
| Sqft: | 1,700 |
| Cost/Sqft: | $412 |
| Beds: | 2 |
| Baths: | 2 |
| Year Built: | 1887 |
| Property Taxes: | $13,240 |
| Days On Market: | 2151 |
| Lot Size: | 0,00 |
Description
Want to get away from the density of high-rises and avoid paying for amenities you cannot enjoy? Own part of Gold Coast's history in the unique Mantonya Flats building designed by architect Curd H. Gottig that looks like nothing else in the neighborhood. The structure features arched keyhole-style windows, original stained glass and lavish exterior ornamental detailing that has been restored to its original coloration. This bright, freshly painted unit features two gracious size bedrooms, formal dining room and living room, two full baths, separate home office space, inlaid hardwood floors, beautiful moulding, 10' high coffered ceilings throughout, large pocket doors, a renovated kitchen with granite countertops and cherry cabinetry and treetop-level view of coveted Dearborn Parkway. New 2019 A/C unit, in-unit washer/dryer and lots of closet space. Low assessments, additional storage room and TWO on-site assigned tandem parking spaces included in the price.This unit is a rare Gold Coast find. Non smoking building. Pets are welcome. Unit is vacant.
Property Specifics
| Condos/Townhomes | |
| 3 | |
| — | |
| 1887 | |
| None | |
| — | |
| No | |
| — |
| Cook | |
| — | |
| 450 / Monthly | |
| Water,Parking,Insurance,Exterior Maintenance,Scavenger | |
| Lake Michigan | |
| Public Sewer | |
| 10658485 | |
| 17042180371002 |
Property History
| DATE: | EVENT: | PRICE: | SOURCE: |
|---|---|---|---|
| 5 Dec, 2007 | Sold | $725,000 | MRED MLS |
| 17 Oct, 2007 | Under contract | $759,000 | MRED MLS |
| 31 Aug, 2007 | Listed for sale | $759,000 | MRED MLS |
| 31 Jul, 2020 | Sold | $685,000 | MRED MLS |
| 9 Jun, 2020 | Under contract | $700,000 | MRED MLS |
| 6 Mar, 2020 | Listed for sale | $700,000 | MRED MLS |
Room Specifics
Total Bedrooms: 2
Bedrooms Above Ground: 2
Bedrooms Below Ground: 0
Dimensions: —
Floor Type: —
Full Bathrooms: 2
Bathroom Amenities: —
Bathroom in Basement: —
Rooms: Office,Walk In Closet
Basement Description: None
Other Specifics
| — | |
| — | |
| Other | |
| — | |
| — | |
| COMMON | |
| — | |
| None | |
| Hardwood Floors, Laundry Hook-Up in Unit | |
| Range, Microwave, Dishwasher, Refrigerator, Washer, Dryer | |
| Not in DB | |
| — | |
| — | |
| Storage | |
| — |
Tax History
| Year | Property Taxes |
|---|---|
| 2007 | $7,797 |
| 2020 | $13,240 |
Contact Agent
Nearby Similar Homes
Nearby Sold Comparables
Contact Agent
Listing Provided By
@properties

