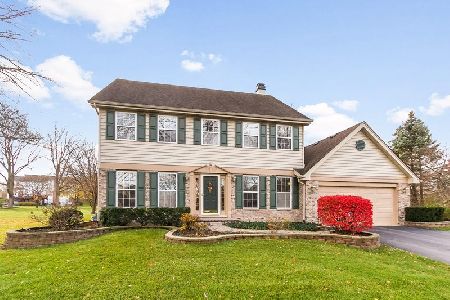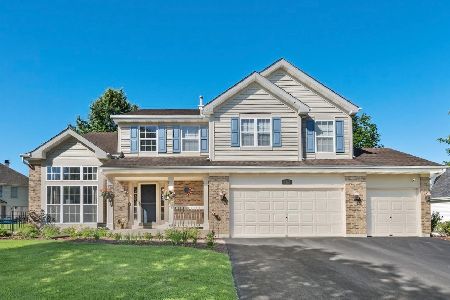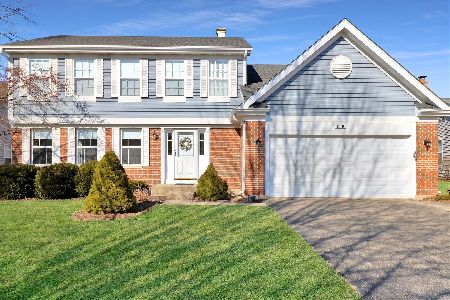1325 Deerfield Lane, Bartlett, Illinois 60103
$547,500
|
Sold
|
|
| Status: | Closed |
| Sqft: | 2,535 |
| Cost/Sqft: | $214 |
| Beds: | 4 |
| Baths: | 3 |
| Year Built: | 1994 |
| Property Taxes: | $10,705 |
| Days On Market: | 955 |
| Lot Size: | 0,31 |
Description
Experience the grandeur and charm of this beautifully kept two-story home in the sought-after Woodland Hills Community. Every aspect of this breathtaking home boasts meticulous attention to detail and upgrades. The two-story foyer creates an impressive first impression, leading you into the elegant living room adorned with vaulted ceilings and hardwood floors that seamlessly flow into the dining room. Experience culinary bliss in the superbly updated open-plan kitchen equipped with stainless-steel appliances, granite countertops, custom cabinets, a tiled backsplash, wine frig and a large island. The kitchen opens up to a stunning bright sunroom addition with vaulted wood plank ceilings and wonderful family room complete with a fireplace. Descend into the fantastic, finished basement housing a recreation room, office, and awesome wine cellar (could be great cigar room), all under charming knotty pine ceilings. The home offers four spacious bedrooms, including a master suite with vaulted ceilings, a walk-in closet, and a lavishly remodeled bath featuring a separate shower, a deep soaking tub, and double bowl sink. Other notable features include an incredible 3 car attached garage, a fresh paint scheme in modern hues, with the first floor painted in 2020, and the second in 2021. A plush new carpet installed in 2023 enhances the home's comfort. Abundant natural light illuminates the entire home, accentuating the first-floor laundry equipped with new Samsung washer and dryer (2023). The home's outdoor area is equally impressive with a 20X20 concrete patio installed in 2020 with pergola ideal for outdoor entertainment. Other recent updates include newer A/C and furnace (2019), a humidifier (2020), a reverse osmosis system and water softener (both 2021), and a new asphalt driveway (2021). The exterior paint job from 2020 adds to the home's curb appeal. This home is nestled within a fantastic subdivision that boasts three lakes, parks, and a bike/walking path connected to the scenic western trails. Don't miss out on this incredible opportunity!
Property Specifics
| Single Family | |
| — | |
| — | |
| 1994 | |
| — | |
| — | |
| No | |
| 0.31 |
| Du Page | |
| Woodland Hills | |
| — / Not Applicable | |
| — | |
| — | |
| — | |
| 11809429 | |
| 0116102012 |
Nearby Schools
| NAME: | DISTRICT: | DISTANCE: | |
|---|---|---|---|
|
Grade School
Wayne Elementary School |
46 | — | |
|
Middle School
Kenyon Woods Middle School |
46 | Not in DB | |
|
High School
South Elgin High School |
46 | Not in DB | |
Property History
| DATE: | EVENT: | PRICE: | SOURCE: |
|---|---|---|---|
| 18 Aug, 2023 | Sold | $547,500 | MRED MLS |
| 18 Jun, 2023 | Under contract | $542,500 | MRED MLS |
| 15 Jun, 2023 | Listed for sale | $542,500 | MRED MLS |
| 6 Sep, 2024 | Sold | $589,900 | MRED MLS |
| 3 Aug, 2024 | Under contract | $589,900 | MRED MLS |
| 24 Jul, 2024 | Listed for sale | $589,900 | MRED MLS |















































Room Specifics
Total Bedrooms: 4
Bedrooms Above Ground: 4
Bedrooms Below Ground: 0
Dimensions: —
Floor Type: —
Dimensions: —
Floor Type: —
Dimensions: —
Floor Type: —
Full Bathrooms: 3
Bathroom Amenities: Separate Shower,Double Sink,Soaking Tub
Bathroom in Basement: 0
Rooms: —
Basement Description: Finished
Other Specifics
| 3 | |
| — | |
| Asphalt | |
| — | |
| — | |
| 38X146X168X120 | |
| — | |
| — | |
| — | |
| — | |
| Not in DB | |
| — | |
| — | |
| — | |
| — |
Tax History
| Year | Property Taxes |
|---|---|
| 2023 | $10,705 |
Contact Agent
Nearby Similar Homes
Nearby Sold Comparables
Contact Agent
Listing Provided By
RE/MAX Suburban






