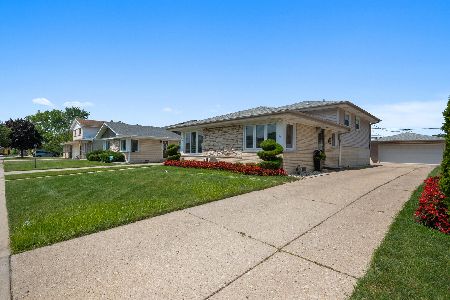1325 Hallberg Lane, Park Ridge, Illinois 60068
$475,000
|
Sold
|
|
| Status: | Closed |
| Sqft: | 2,780 |
| Cost/Sqft: | $185 |
| Beds: | 4 |
| Baths: | 4 |
| Year Built: | 2000 |
| Property Taxes: | $11,448 |
| Days On Market: | 3356 |
| Lot Size: | 0,00 |
Description
Beautiful 4 br, 4 bth ALL BRICK colonial, features 2 story foyer and 9' ceilings. LR with french doors to separate formal DR. Gourmet kitchen w/oak cabinets, granite counters, center island, brkfast bar, NEW stove and dishwasher -2016 & canned lighting, all with gleaming hdwd flrs. Lovely family rm w/vaulted ceiling, new carpeting, gas FP, canned lighting and sliders to your deck from both the family rm and DR, perfect for summer enjoyment. 2nd flr has 4 good size brs., freshly painted & new carpeting. Mst br w/updated bath and 3 mirrored DDC. 2 br's with Jack & Jill bath. Great recreation room with 2nd kitchen and bath. Extras include=underground sprinkling system. sump pump with battery back up and alarm system. Close to Lutheran General, walk to shopping and transportation. Near expressways & Metra. 1 year home warranty included. NEW PRIVACY FENCE!
Property Specifics
| Single Family | |
| — | |
| Colonial | |
| 2000 | |
| Full | |
| — | |
| No | |
| — |
| Cook | |
| — | |
| 0 / Not Applicable | |
| None | |
| Lake Michigan,Public | |
| Public Sewer | |
| 09387332 | |
| 09231010400000 |
Nearby Schools
| NAME: | DISTRICT: | DISTANCE: | |
|---|---|---|---|
|
Grade School
Stevenson School |
63 | — | |
|
Middle School
Gemini Junior High School |
63 | Not in DB | |
|
High School
Maine East High School |
207 | Not in DB | |
Property History
| DATE: | EVENT: | PRICE: | SOURCE: |
|---|---|---|---|
| 28 Feb, 2017 | Sold | $475,000 | MRED MLS |
| 10 Jan, 2017 | Under contract | $514,900 | MRED MLS |
| 12 Nov, 2016 | Listed for sale | $514,900 | MRED MLS |
Room Specifics
Total Bedrooms: 4
Bedrooms Above Ground: 4
Bedrooms Below Ground: 0
Dimensions: —
Floor Type: Carpet
Dimensions: —
Floor Type: Carpet
Dimensions: —
Floor Type: Carpet
Full Bathrooms: 4
Bathroom Amenities: Separate Shower,Double Sink
Bathroom in Basement: 1
Rooms: Kitchen,Office,Recreation Room,Storage
Basement Description: Finished
Other Specifics
| 2 | |
| — | |
| Concrete | |
| Deck | |
| — | |
| 55 X 133 | |
| — | |
| Full | |
| Vaulted/Cathedral Ceilings, Bar-Wet, Hardwood Floors, First Floor Full Bath | |
| Range, Microwave, Dishwasher, Refrigerator, Washer, Dryer, Disposal | |
| Not in DB | |
| Pool, Sidewalks, Street Lights, Street Paved | |
| — | |
| — | |
| Gas Starter |
Tax History
| Year | Property Taxes |
|---|---|
| 2017 | $11,448 |
Contact Agent
Nearby Similar Homes
Nearby Sold Comparables
Contact Agent
Listing Provided By
RE/MAX AllStars








