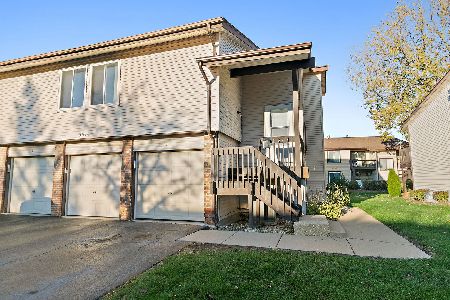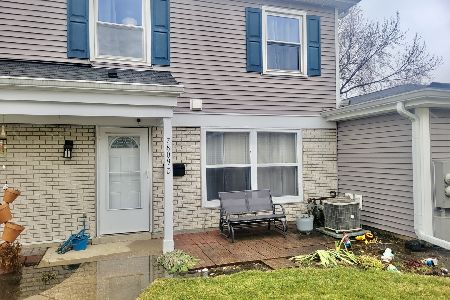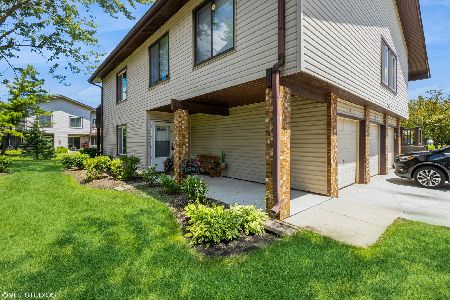1325 Kingsbury Drive, Hanover Park, Illinois 60133
$155,600
|
Sold
|
|
| Status: | Closed |
| Sqft: | 1,000 |
| Cost/Sqft: | $155 |
| Beds: | 2 |
| Baths: | 1 |
| Year Built: | 1976 |
| Property Taxes: | $3,245 |
| Days On Market: | 1717 |
| Lot Size: | 0,00 |
Description
Recently renovated 2 level unit, New laminate floor in living room & contemporary ceramic tile in kitchen. New concrete drive way & front porch leads to main entrance - Opens upto to large living room & x-large patio glass door overlooking lush green backyard with private/quiet patio. Dining room with large windows for full brightness. Full size kitchen with additional custom cabinets. 22cu.ft. fridge, brand new dishwasher, all white appliances, disposal. Separate full-size laundry & utility room with storage space, open to covered garage. Garage has extra storage and overhead closet space for ample storage. 2 bedrooms upstairs. Master bed with x-wide patio door overlooking private balcony. 2nd bedroom with 2 large windows overlooking backyard. Recessed lighting in all rooms. Full bath upstairs and linen closet. Lots of windows thru out. Newer windows with insulated glass. Brand new carpet on stairs. Pets welcome. Move in ready. MLS #11124662
Property Specifics
| Condos/Townhomes | |
| 2 | |
| — | |
| 1976 | |
| None | |
| — | |
| No | |
| — |
| Cook | |
| Larkspur | |
| 142 / Monthly | |
| Insurance,Exterior Maintenance,Lawn Care,Scavenger,Snow Removal | |
| Lake Michigan | |
| Public Sewer | |
| 11124662 | |
| 07303000081002 |
Nearby Schools
| NAME: | DISTRICT: | DISTANCE: | |
|---|---|---|---|
|
Grade School
Albert Einstein Elementary Schoo |
54 | — | |
|
Middle School
Jane Addams Junior High School |
54 | Not in DB | |
|
High School
Hoffman Estates High School |
211 | Not in DB | |
Property History
| DATE: | EVENT: | PRICE: | SOURCE: |
|---|---|---|---|
| 17 Sep, 2021 | Sold | $155,600 | MRED MLS |
| 30 Jul, 2021 | Under contract | $155,000 | MRED MLS |
| — | Last price change | $160,000 | MRED MLS |
| 16 Jun, 2021 | Listed for sale | $160,000 | MRED MLS |
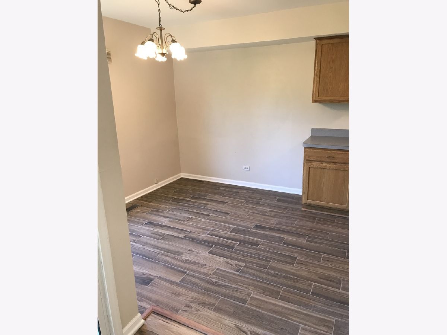
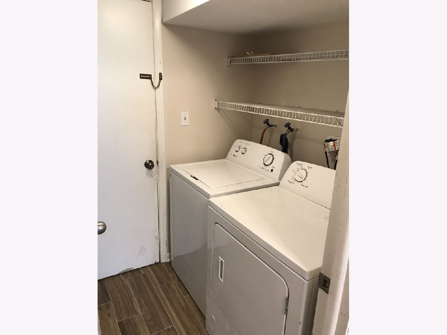
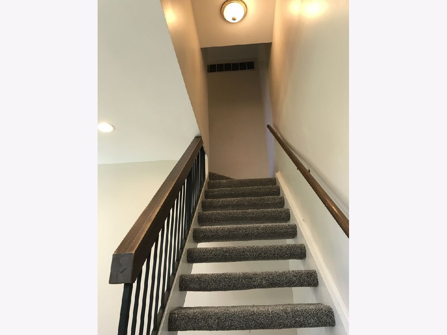
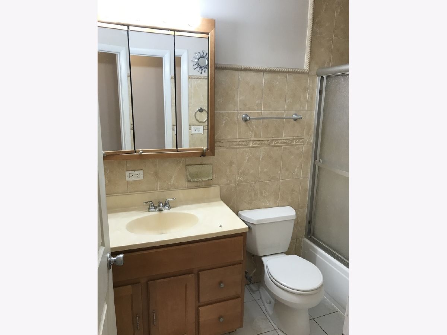
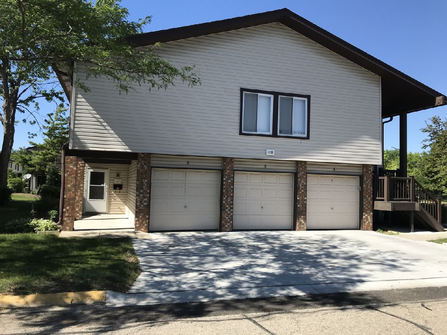
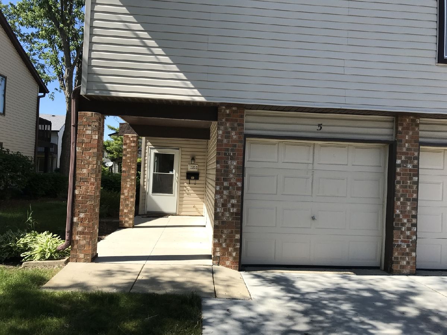
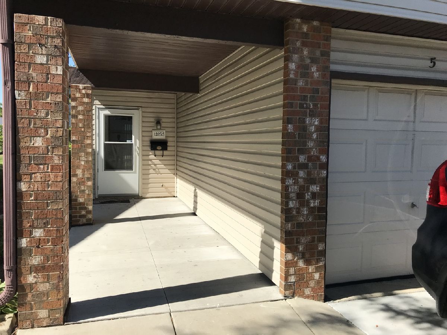
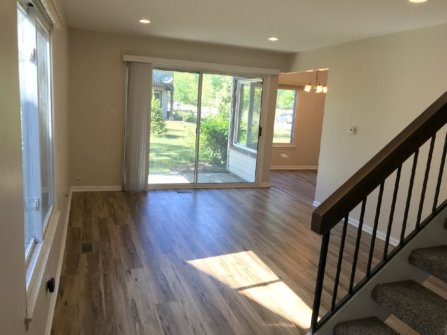
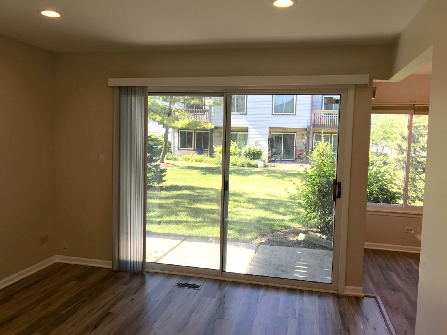
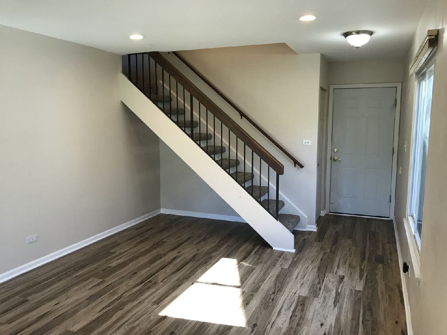
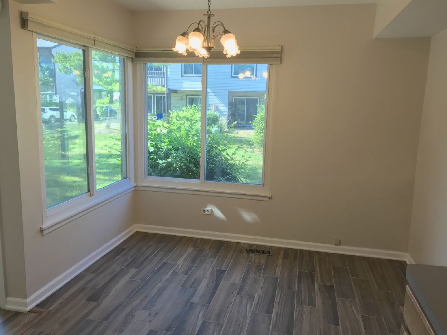
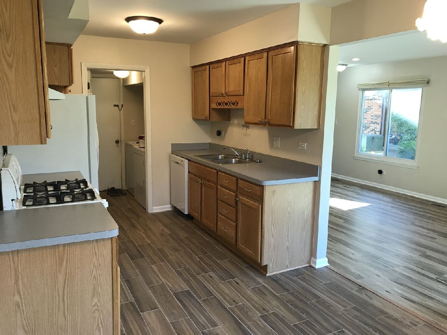
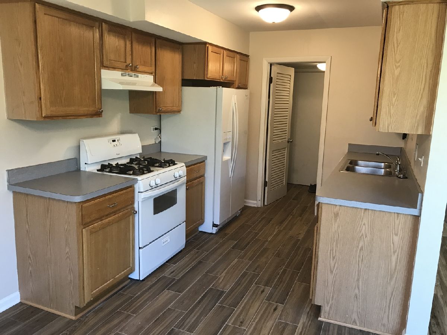
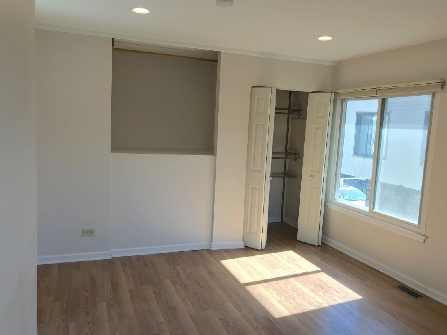
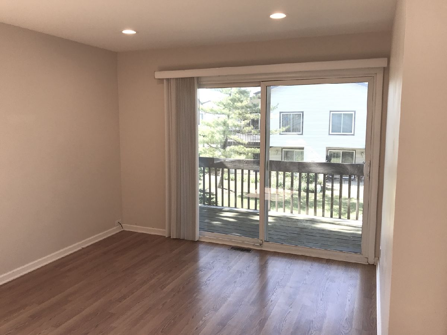
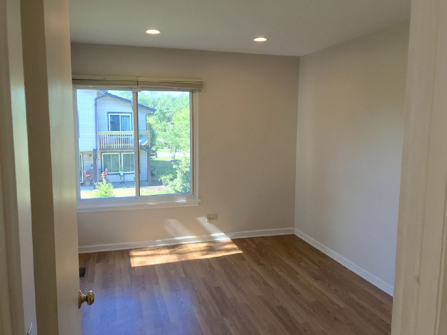
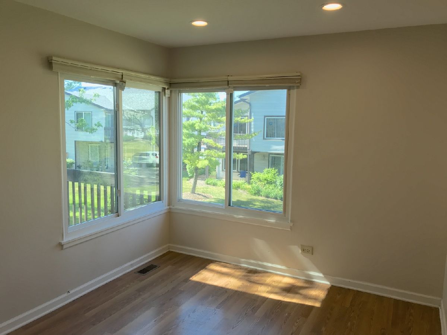
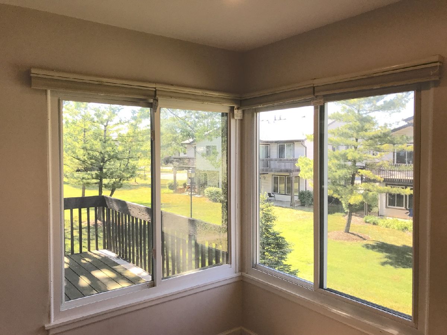
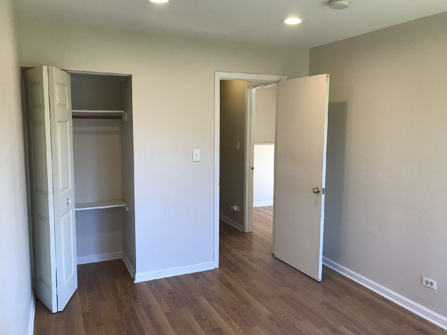
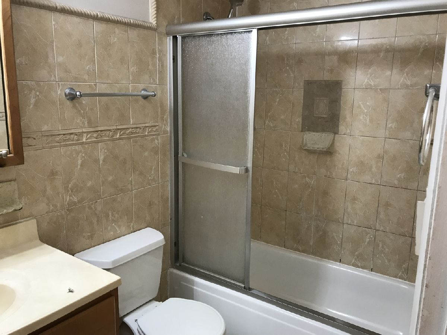
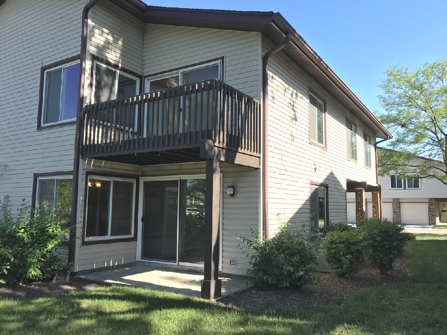
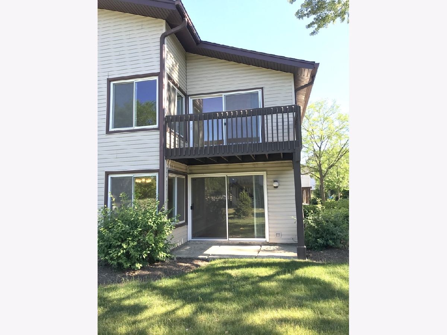
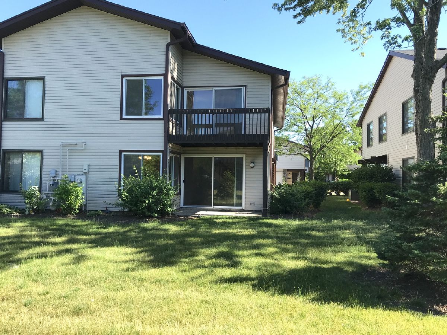
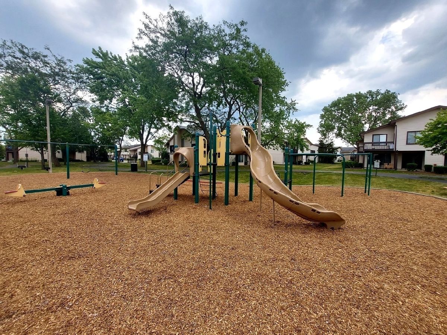
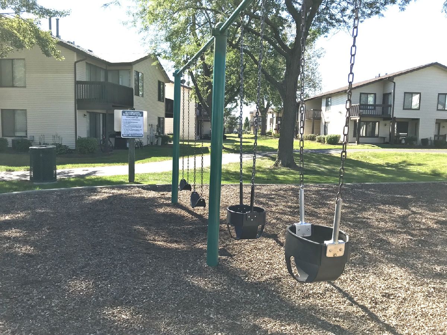
Room Specifics
Total Bedrooms: 2
Bedrooms Above Ground: 2
Bedrooms Below Ground: 0
Dimensions: —
Floor Type: Wood Laminate
Full Bathrooms: 1
Bathroom Amenities: —
Bathroom in Basement: 0
Rooms: No additional rooms
Basement Description: None
Other Specifics
| 1 | |
| — | |
| Concrete | |
| Balcony, Stamped Concrete Patio, Storms/Screens, End Unit, Cable Access | |
| Common Grounds | |
| COMMON | |
| — | |
| None | |
| First Floor Laundry, Laundry Hook-Up in Unit, Storage | |
| Range, Dishwasher, Refrigerator, Washer, Dryer, Disposal | |
| Not in DB | |
| — | |
| — | |
| Storage | |
| — |
Tax History
| Year | Property Taxes |
|---|---|
| 2021 | $3,245 |
Contact Agent
Nearby Similar Homes
Nearby Sold Comparables
Contact Agent
Listing Provided By
Metro Realty Inc.

