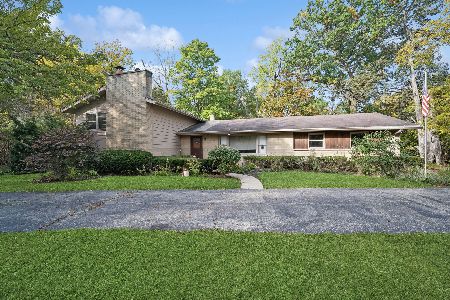1325 Mayfair Lane, Grayslake, Illinois 60030
$305,000
|
Sold
|
|
| Status: | Closed |
| Sqft: | 3,078 |
| Cost/Sqft: | $107 |
| Beds: | 4 |
| Baths: | 5 |
| Year Built: | 1996 |
| Property Taxes: | $15,154 |
| Days On Market: | 3455 |
| Lot Size: | 0,25 |
Description
LIMITED TIME OFFER: $10,000 buyer's credit! When you present an offer that is accepted and signed by both buyer and seller by December 31, 2016. Contact your agent to schedule a showing and for details. This 4 Bedrooms (plus a tandem room!) / 5 full bath home will cover everyone's needs. Tons of space! Extra space in the Kitchen area with a perfect sitting area that has many possible uses... an office, study area, sitting room, home school classroom, or play area. Extra space in the fully finished basement with more than enough room to accommodate the whole family's rec needs, plus an office or storage area AND a full bath. Extra space in the 3-Season Room with screens or windows offers many months of use - and it has a hot tub! Extra space with a 3-car garage. Good sized bedrooms along with plenty of bathrooms. If space is what you need - this house has got it. Very well maintained, and it's all so nicely updated and decorated that it is truly move-in ready!
Property Specifics
| Single Family | |
| — | |
| Traditional | |
| 1996 | |
| Full | |
| WESTON | |
| No | |
| 0.25 |
| Lake | |
| — | |
| 0 / Not Applicable | |
| None | |
| Public | |
| Public Sewer | |
| 09275538 | |
| 06221110030000 |
Nearby Schools
| NAME: | DISTRICT: | DISTANCE: | |
|---|---|---|---|
|
Grade School
Meadowview School |
46 | — | |
|
Middle School
Grayslake Middle School |
46 | Not in DB | |
|
High School
Grayslake North High School |
127 | Not in DB | |
Property History
| DATE: | EVENT: | PRICE: | SOURCE: |
|---|---|---|---|
| 8 Feb, 2017 | Sold | $305,000 | MRED MLS |
| 6 Jan, 2017 | Under contract | $329,900 | MRED MLS |
| 2 Jul, 2016 | Listed for sale | $329,900 | MRED MLS |
Room Specifics
Total Bedrooms: 4
Bedrooms Above Ground: 4
Bedrooms Below Ground: 0
Dimensions: —
Floor Type: Carpet
Dimensions: —
Floor Type: Carpet
Dimensions: —
Floor Type: Carpet
Full Bathrooms: 5
Bathroom Amenities: Separate Shower,Double Sink,Soaking Tub
Bathroom in Basement: 1
Rooms: Eating Area,Foyer,Game Room,Office,Recreation Room,Screened Porch,Sitting Room,Tandem Room,Other Room
Basement Description: Finished
Other Specifics
| 3 | |
| Concrete Perimeter | |
| Asphalt | |
| Patio, Porch, Hot Tub, Porch Screened, Brick Paver Patio | |
| — | |
| 50 X 131 X 57 X 57 X 132 | |
| — | |
| Full | |
| Vaulted/Cathedral Ceilings, Skylight(s), Hot Tub, Hardwood Floors, First Floor Laundry, First Floor Full Bath | |
| Range, Microwave, Dishwasher, Refrigerator, Disposal, Stainless Steel Appliance(s) | |
| Not in DB | |
| Sidewalks, Street Lights, Street Paved | |
| — | |
| — | |
| Gas Log |
Tax History
| Year | Property Taxes |
|---|---|
| 2017 | $15,154 |
Contact Agent
Nearby Similar Homes
Nearby Sold Comparables
Contact Agent
Listing Provided By
Kreuser & Seiler LTD






