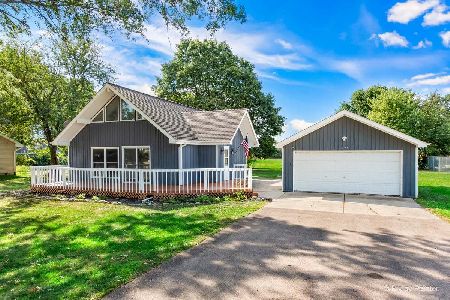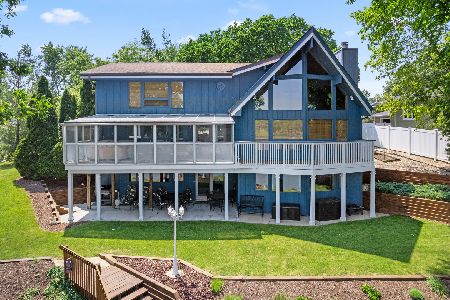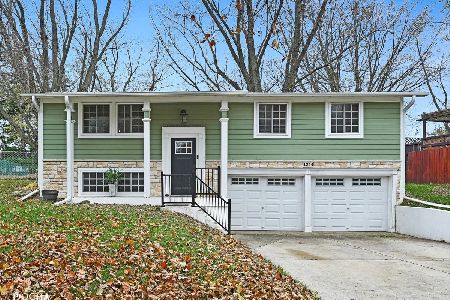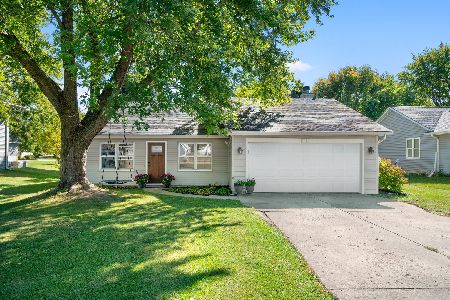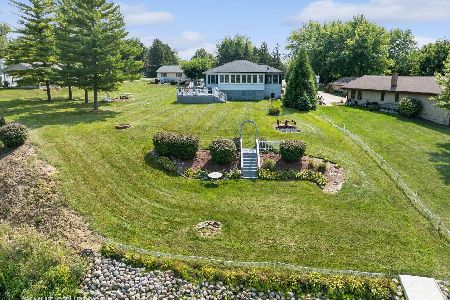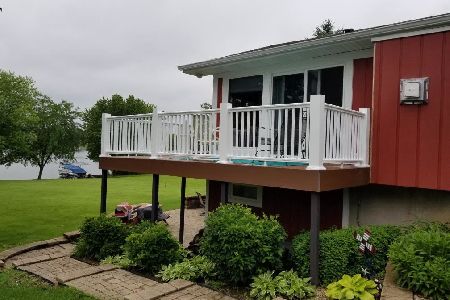1325 Park Place, Lake Holiday, Illinois 60548
$220,250
|
Sold
|
|
| Status: | Closed |
| Sqft: | 1,136 |
| Cost/Sqft: | $205 |
| Beds: | 3 |
| Baths: | 2 |
| Year Built: | 1987 |
| Property Taxes: | $6,191 |
| Days On Market: | 4514 |
| Lot Size: | 0,00 |
Description
Lakefront Property with panoramic views of lake and sunset. Plenty of add on or expansion room. Dock and patio on water.Walk or boat to lake front restaurant. One hour from Western Suburbs with abundance of family activities. Powerboat lake, water skiing fishing, etc. Excellent for summer home or year round residence. THREE full bdrs, Deep flat lot.
Property Specifics
| Single Family | |
| — | |
| Ranch | |
| 1987 | |
| None | |
| — | |
| Yes | |
| — |
| La Salle | |
| — | |
| 875 / Annual | |
| Insurance,Security,Clubhouse,Other | |
| Community Well | |
| Septic-Private | |
| 08395069 | |
| 0503101015 |
Nearby Schools
| NAME: | DISTRICT: | DISTANCE: | |
|---|---|---|---|
|
Grade School
Lynn G Haskin Elementary School |
430 | — | |
|
Middle School
Sandwich Middle School |
430 | Not in DB | |
|
High School
Sandwich Community High School |
430 | Not in DB | |
Property History
| DATE: | EVENT: | PRICE: | SOURCE: |
|---|---|---|---|
| 28 Aug, 2013 | Sold | $220,250 | MRED MLS |
| 22 Jul, 2013 | Under contract | $232,990 | MRED MLS |
| 16 Jul, 2013 | Listed for sale | $232,990 | MRED MLS |
Room Specifics
Total Bedrooms: 3
Bedrooms Above Ground: 3
Bedrooms Below Ground: 0
Dimensions: —
Floor Type: Carpet
Dimensions: —
Floor Type: Carpet
Full Bathrooms: 2
Bathroom Amenities: —
Bathroom in Basement: 0
Rooms: No additional rooms
Basement Description: Crawl
Other Specifics
| 2 | |
| Concrete Perimeter | |
| Asphalt | |
| Patio, Brick Paver Patio | |
| Cul-De-Sac,Lake Front,Landscaped,Water Rights,Water View | |
| 60X320 | |
| Unfinished | |
| — | |
| Hardwood Floors, First Floor Bedroom, First Floor Laundry, First Floor Full Bath | |
| — | |
| Not in DB | |
| Clubhouse, Water Rights, Street Paved | |
| — | |
| — | |
| — |
Tax History
| Year | Property Taxes |
|---|---|
| 2013 | $6,191 |
Contact Agent
Nearby Similar Homes
Nearby Sold Comparables
Contact Agent
Listing Provided By
john greene Realtor

