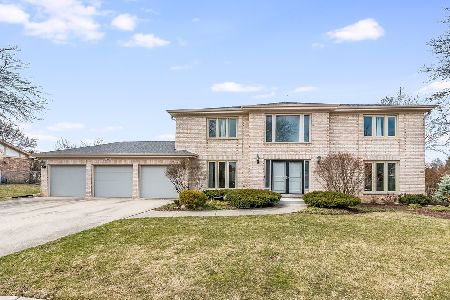1325 Regent Drive, Northbrook, Illinois 60062
$875,000
|
Sold
|
|
| Status: | Closed |
| Sqft: | 3,416 |
| Cost/Sqft: | $262 |
| Beds: | 5 |
| Baths: | 4 |
| Year Built: | 1980 |
| Property Taxes: | $14,432 |
| Days On Market: | 1522 |
| Lot Size: | 0,00 |
Description
Fully rehabbed 5 bedroom home with over 3400 square feet of living space. Circular driveway welcomes you to the double door entrance. Freshly painted exterior, new roof, and new concrete patio in backyard. Great features include foyer with two guest closets. Rich hardwood floors on 1st and 2nd floors. Living room has volume ceilings, fan and recessed lights. Large formal dining room. Family room with stone fireplace opens to richly appointed new kitchen with Bosch stainless appliances. First floor laundry. Two half baths on first floor. Windows are newer too. Primary bedroom with custom wood closet system. New private bath with double sinks and shower. Four more large bedrooms each having great closet space. Full finished basement, plumbed for a bath. Zoned HVAC, District 27 & 225 schools. Convenient location, near schools, shopping, parks and easy access to highways.
Property Specifics
| Single Family | |
| — | |
| Traditional | |
| 1980 | |
| Full | |
| — | |
| No | |
| — |
| Cook | |
| Garden Court | |
| — / Not Applicable | |
| None | |
| Lake Michigan | |
| Public Sewer | |
| 11260332 | |
| 04074010510000 |
Nearby Schools
| NAME: | DISTRICT: | DISTANCE: | |
|---|---|---|---|
|
Grade School
Hickory Point Elementary School |
27 | — | |
|
Middle School
Wood Oaks Junior High School |
27 | Not in DB | |
|
High School
Glenbrook North High School |
225 | Not in DB | |
|
Alternate Elementary School
Shabonee School |
— | Not in DB | |
Property History
| DATE: | EVENT: | PRICE: | SOURCE: |
|---|---|---|---|
| 27 Dec, 2021 | Sold | $875,000 | MRED MLS |
| 28 Nov, 2021 | Under contract | $895,000 | MRED MLS |
| 22 Nov, 2021 | Listed for sale | $895,000 | MRED MLS |
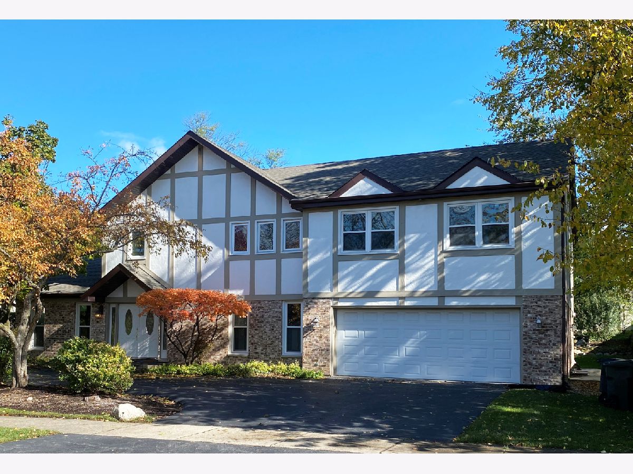
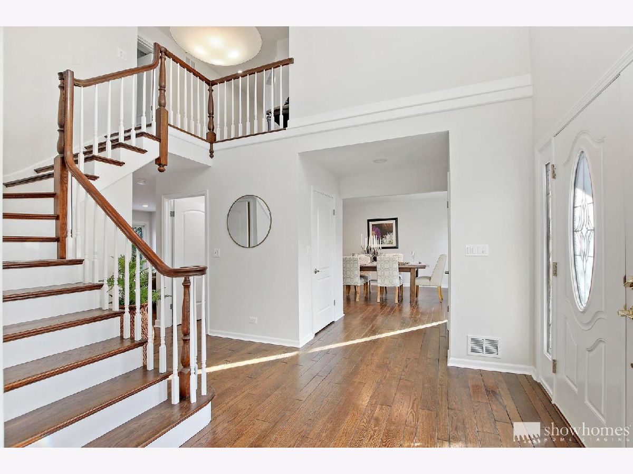
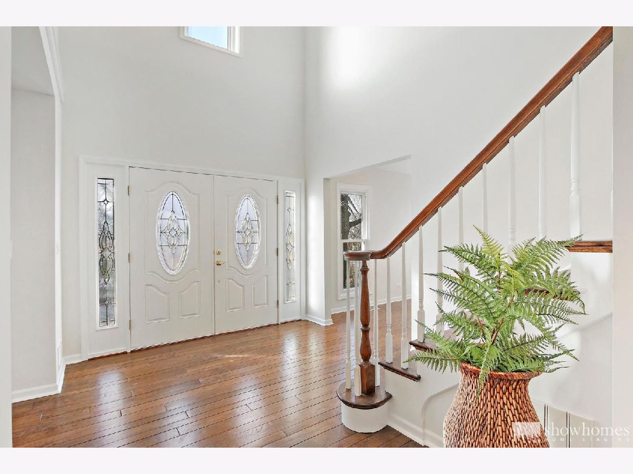
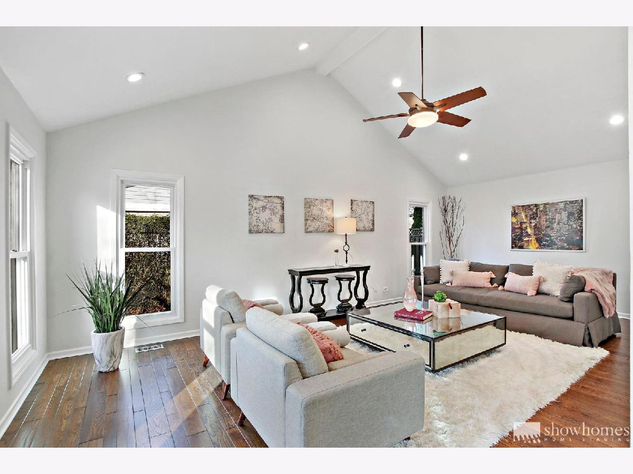
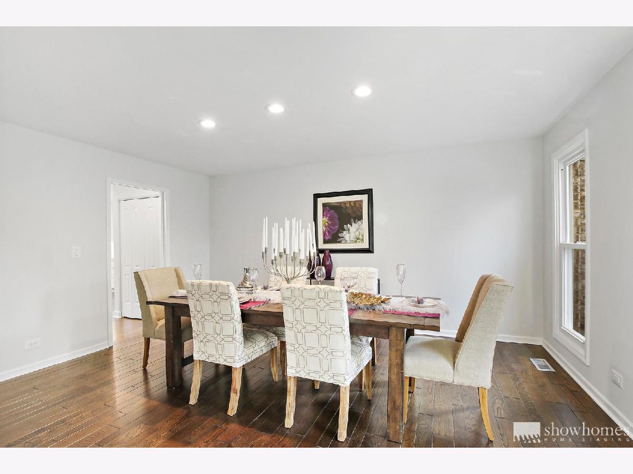


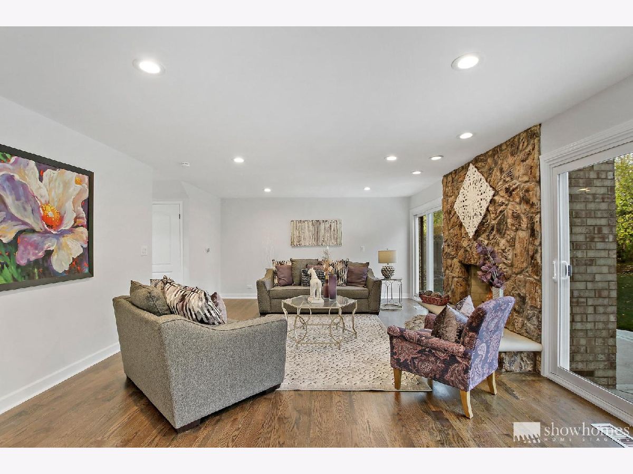


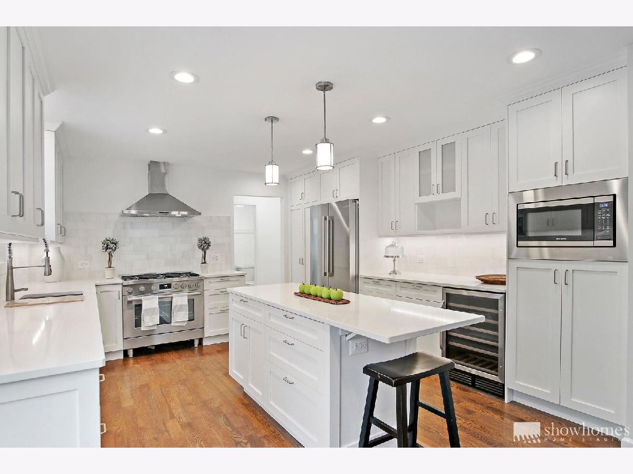
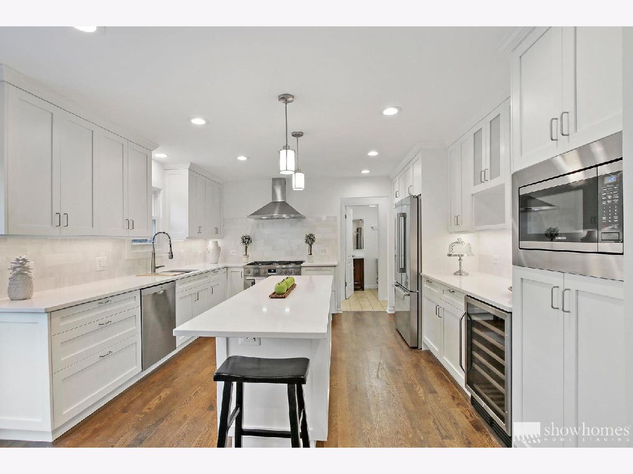
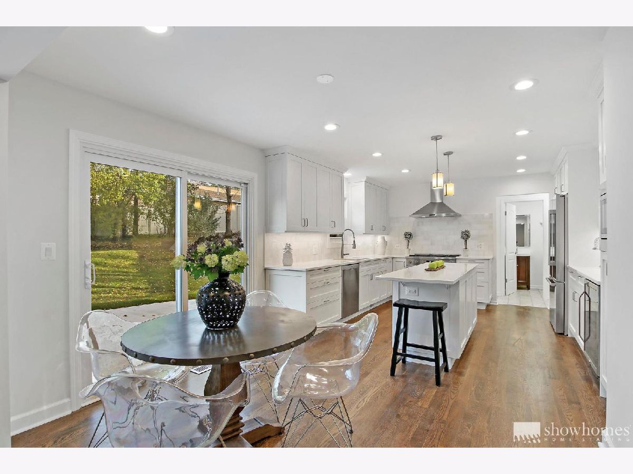



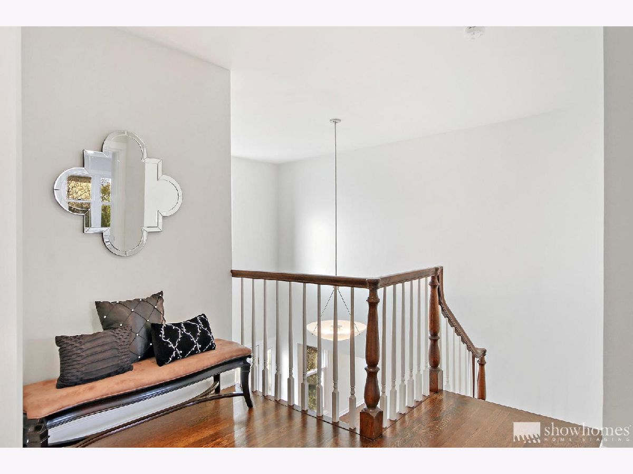





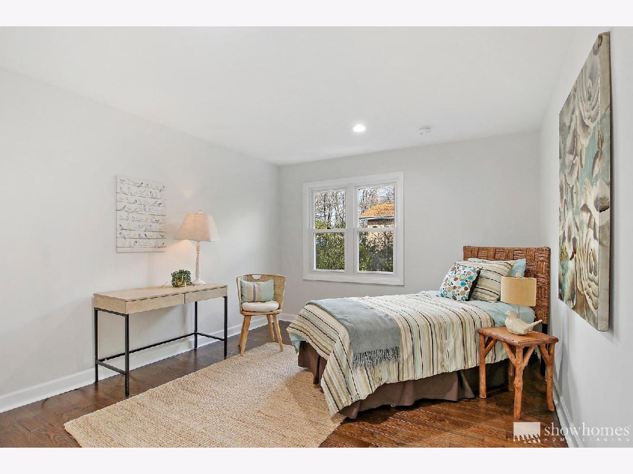











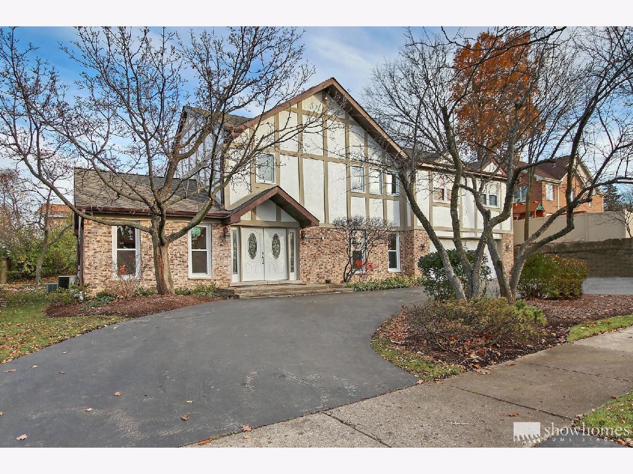





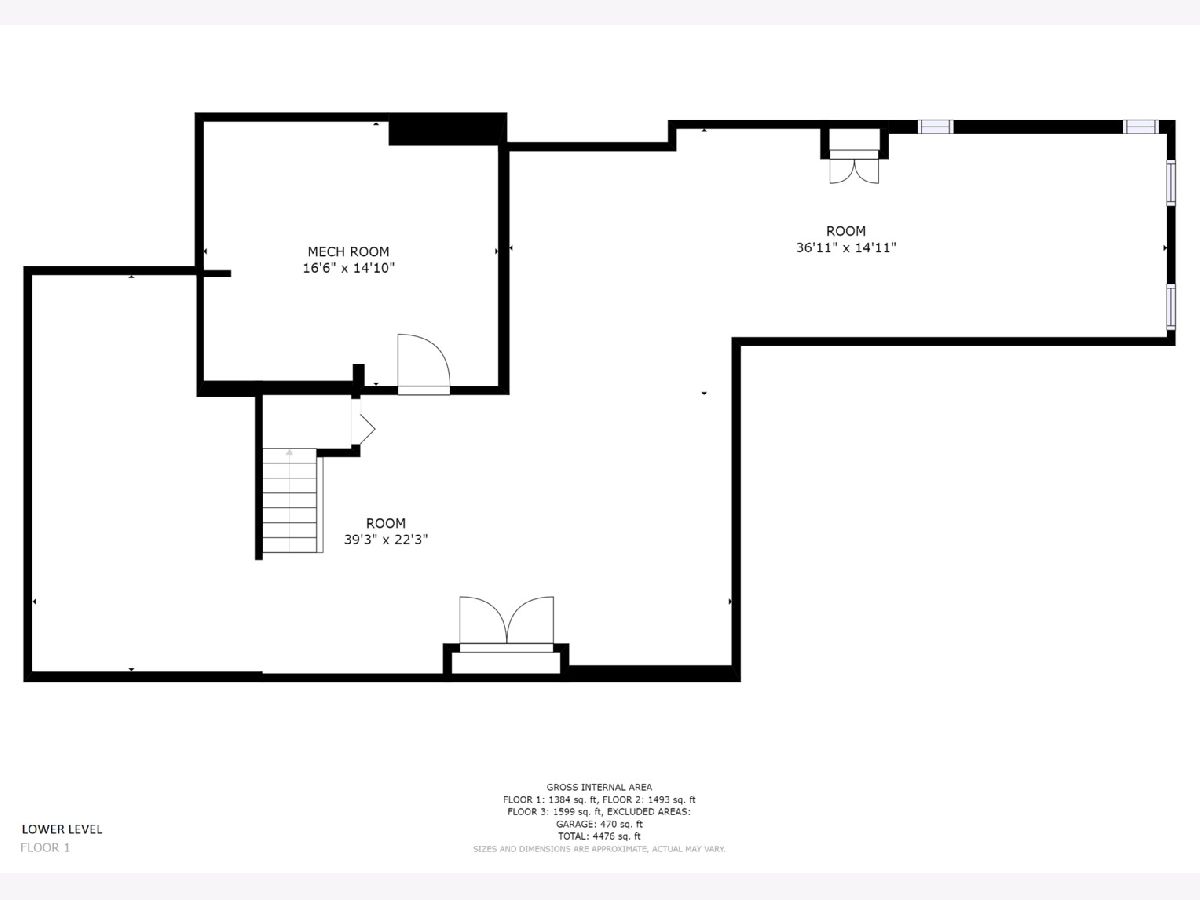
Room Specifics
Total Bedrooms: 5
Bedrooms Above Ground: 5
Bedrooms Below Ground: 0
Dimensions: —
Floor Type: Hardwood
Dimensions: —
Floor Type: Hardwood
Dimensions: —
Floor Type: Hardwood
Dimensions: —
Floor Type: —
Full Bathrooms: 4
Bathroom Amenities: Double Sink,Soaking Tub
Bathroom in Basement: 0
Rooms: Bedroom 5,Eating Area,Recreation Room,Foyer,Walk In Closet,Other Room
Basement Description: Finished
Other Specifics
| 2 | |
| Concrete Perimeter | |
| Asphalt,Circular | |
| Patio, Storms/Screens | |
| — | |
| 90 X 122 | |
| Unfinished | |
| Full | |
| Vaulted/Cathedral Ceilings, Hardwood Floors, First Floor Laundry, Walk-In Closet(s) | |
| Range, Microwave, Dishwasher, High End Refrigerator, Washer, Dryer, Disposal, Stainless Steel Appliance(s), Wine Refrigerator | |
| Not in DB | |
| Curbs, Sidewalks, Street Lights, Street Paved | |
| — | |
| — | |
| Wood Burning |
Tax History
| Year | Property Taxes |
|---|---|
| 2021 | $14,432 |
Contact Agent
Nearby Similar Homes
Nearby Sold Comparables
Contact Agent
Listing Provided By
Berkshire Hathaway HomeServices Chicago





