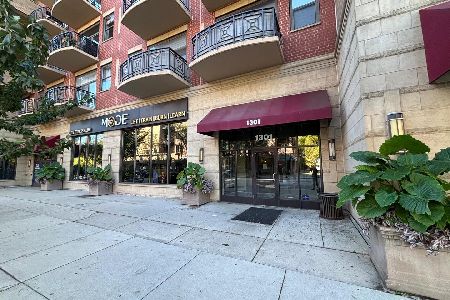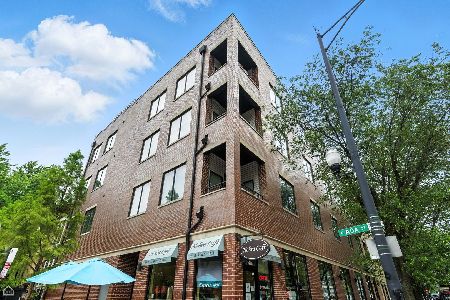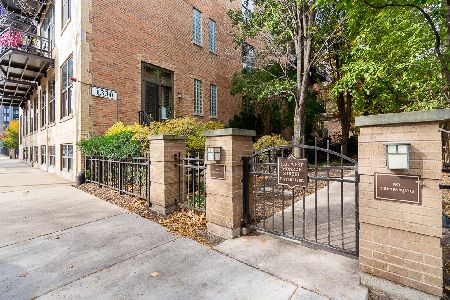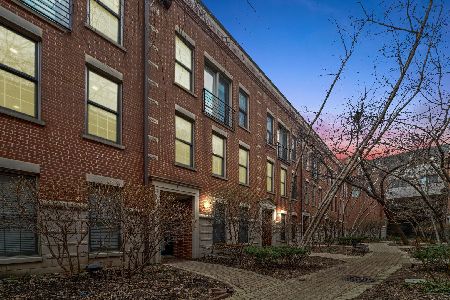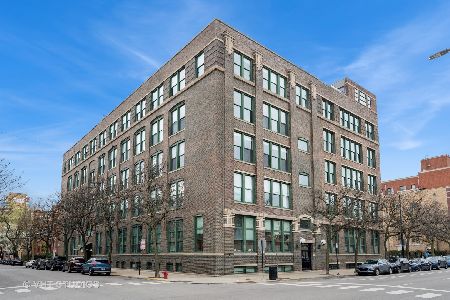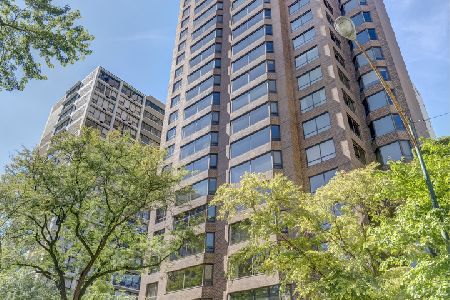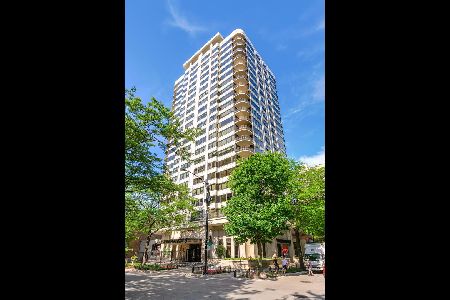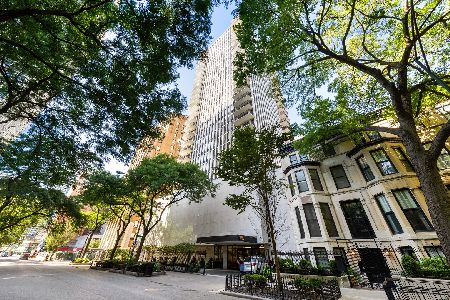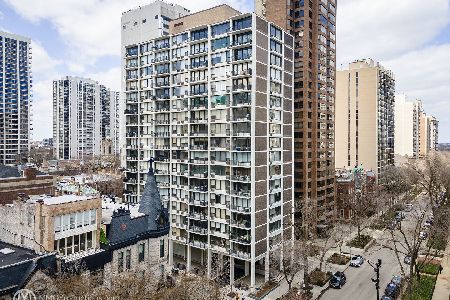1325 State Parkway, Near North Side, Chicago, Illinois 60610
$245,000
|
Sold
|
|
| Status: | Closed |
| Sqft: | 950 |
| Cost/Sqft: | $279 |
| Beds: | 1 |
| Baths: | 1 |
| Year Built: | 1963 |
| Property Taxes: | $5,501 |
| Days On Market: | 1563 |
| Lot Size: | 0,00 |
Description
Sensational value for this perfectly appointed home! Style and convenience accompany this beautifully renovated oversized one bedroom in the heart of Historical Gold Coast neighborhood overlooking the city estates on tree-lined State Parkway. This stunning condominium features hardwood floors and exquisite upgrades throughout. Kitchen offers custom stainless steel lower cabinets with high gloss uppers, top of the line stainless appliances, quartz counters & glass backsplash. Gorgeous bath offers custom tiling and fixtures. Large bedroom with ample closet space. Enjoy the views from the beautiful rooftop terrace, grills & heated pool. Building has completed replacing the 3 passenger elevators. Leased in-door heated parking for $175/month plus discounted guest parking. Perfect location steps to the lake, park, Mag Mile shopping, dining, transportation, nightlife and so much more. No Dogs, Cats OK.
Property Specifics
| Condos/Townhomes | |
| 24 | |
| — | |
| 1963 | |
| None | |
| — | |
| No | |
| — |
| Cook | |
| — | |
| 758 / Monthly | |
| Heat,Air Conditioning,Water,Insurance,Doorman,TV/Cable,Pool,Exterior Maintenance,Snow Removal | |
| Public | |
| Public Sewer | |
| 11206374 | |
| 17031060271080 |
Nearby Schools
| NAME: | DISTRICT: | DISTANCE: | |
|---|---|---|---|
|
Grade School
Ogden Elementary |
299 | — | |
|
Middle School
Ogden Elementary |
299 | Not in DB | |
|
High School
Lincoln Park High School |
299 | Not in DB | |
Property History
| DATE: | EVENT: | PRICE: | SOURCE: |
|---|---|---|---|
| 12 Nov, 2021 | Sold | $245,000 | MRED MLS |
| 22 Oct, 2021 | Under contract | $265,000 | MRED MLS |
| — | Last price change | $285,000 | MRED MLS |
| 1 Sep, 2021 | Listed for sale | $285,000 | MRED MLS |
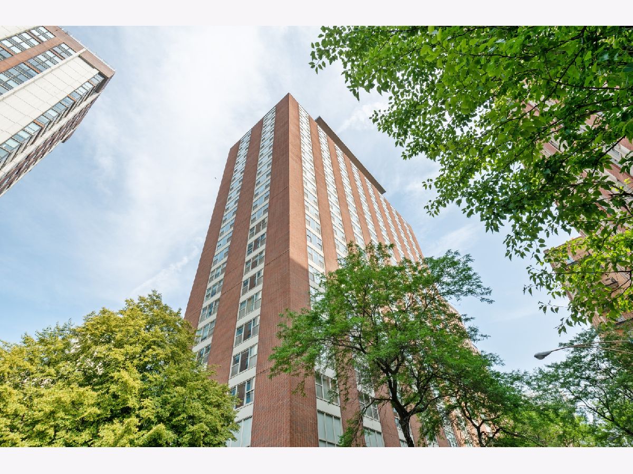
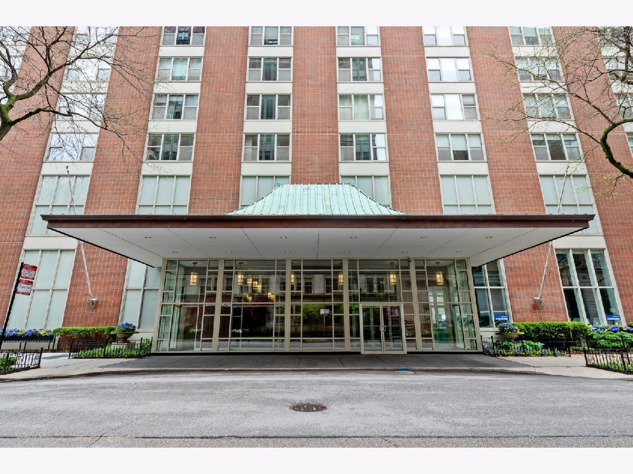
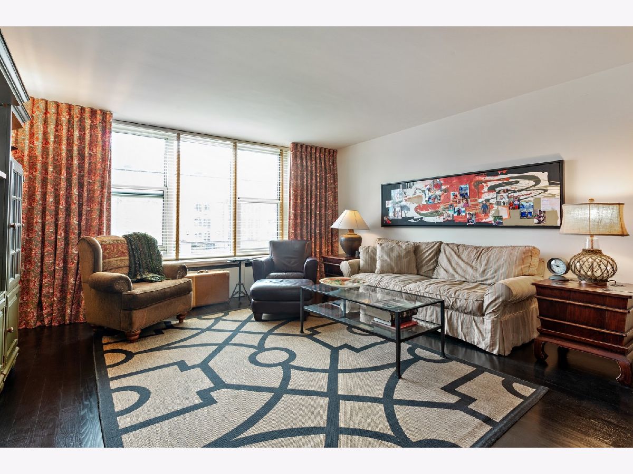
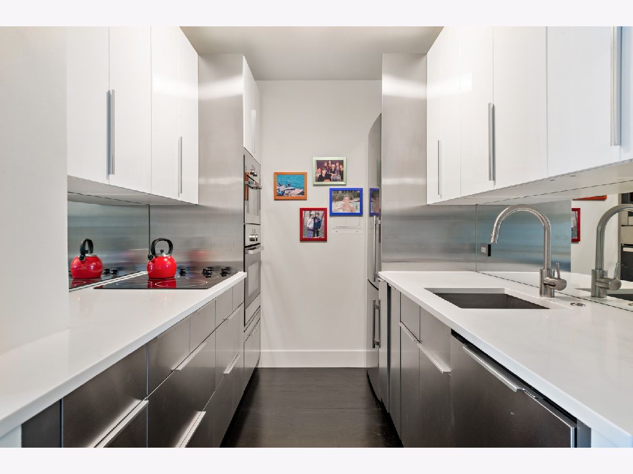
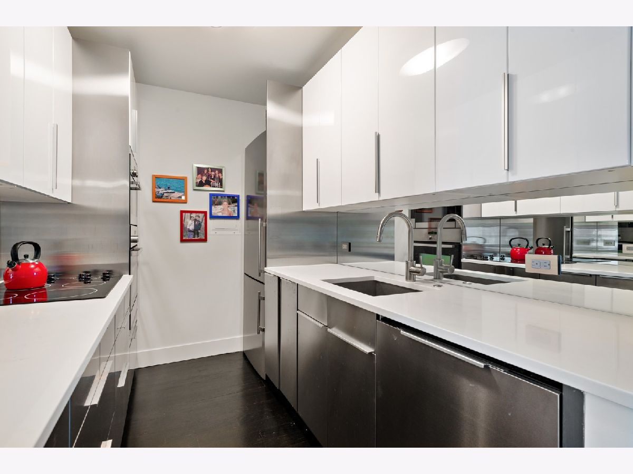
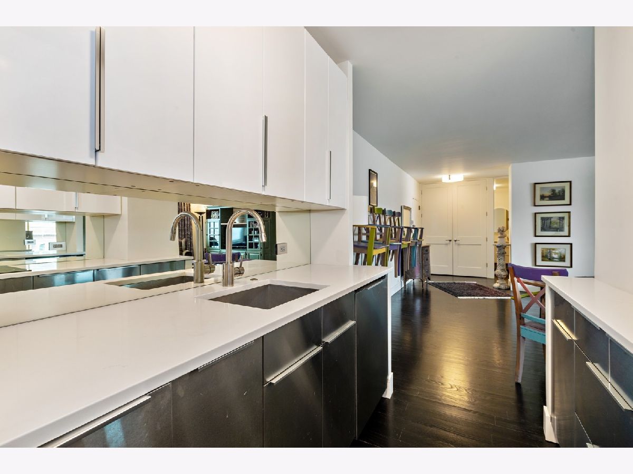
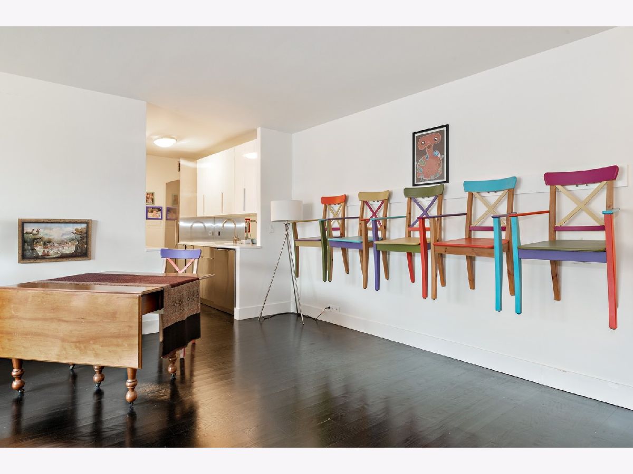
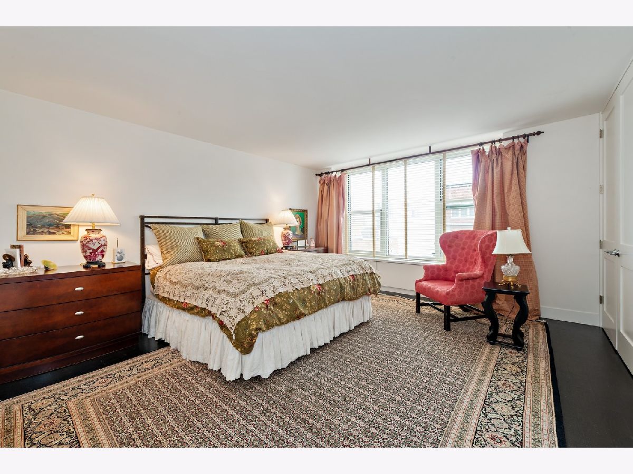
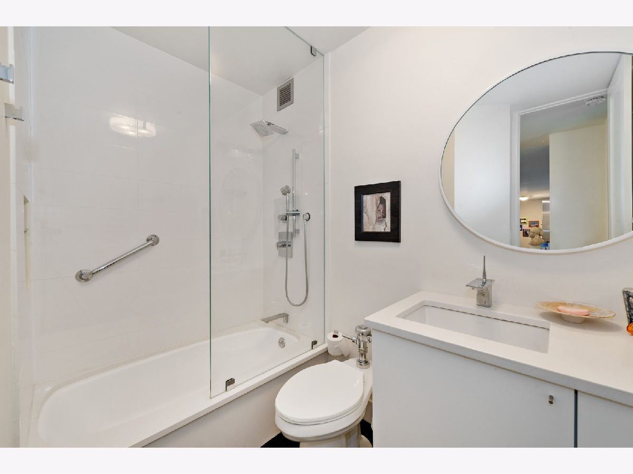
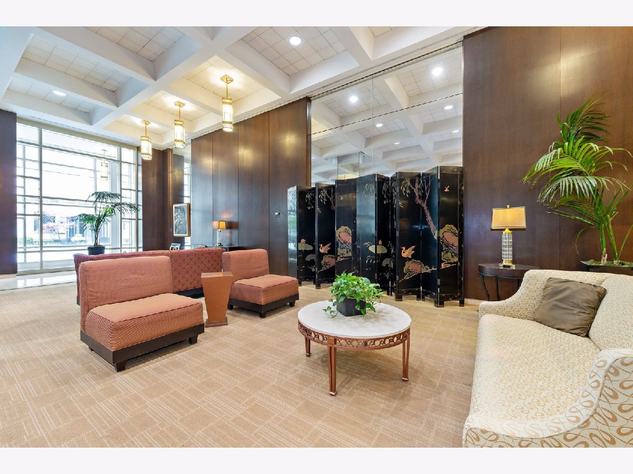
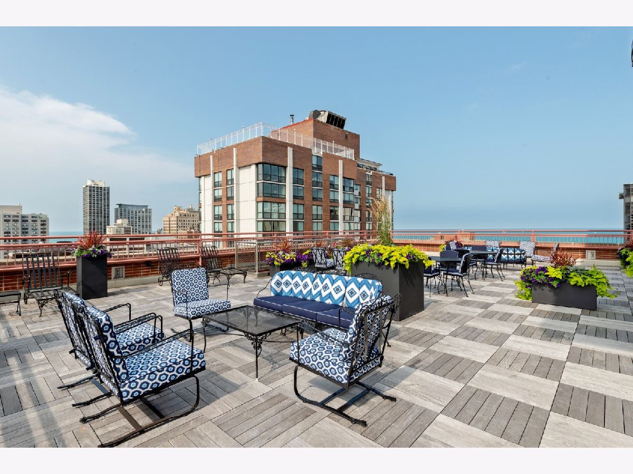
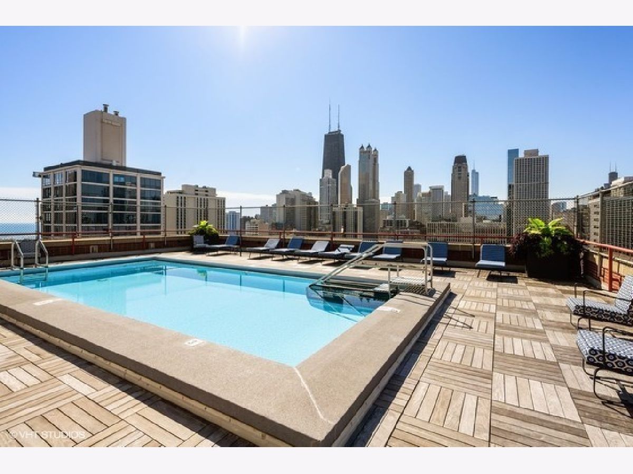
Room Specifics
Total Bedrooms: 1
Bedrooms Above Ground: 1
Bedrooms Below Ground: 0
Dimensions: —
Floor Type: —
Dimensions: —
Floor Type: —
Full Bathrooms: 1
Bathroom Amenities: —
Bathroom in Basement: 0
Rooms: No additional rooms
Basement Description: None
Other Specifics
| 2 | |
| — | |
| — | |
| — | |
| — | |
| COMMON | |
| — | |
| None | |
| — | |
| — | |
| Not in DB | |
| — | |
| — | |
| Bike Room/Bike Trails, Door Person, Coin Laundry, Elevator(s), Storage, On Site Manager/Engineer, Sundeck, Pool, Receiving Room, Service Elevator(s) | |
| — |
Tax History
| Year | Property Taxes |
|---|---|
| 2021 | $5,501 |
Contact Agent
Nearby Similar Homes
Nearby Sold Comparables
Contact Agent
Listing Provided By
Jameson Sotheby's Intl Realty

