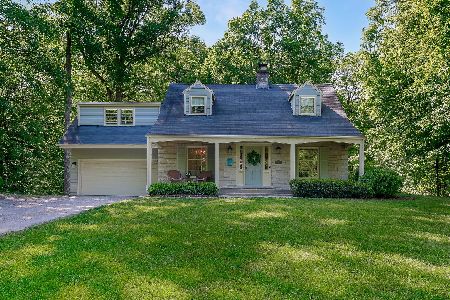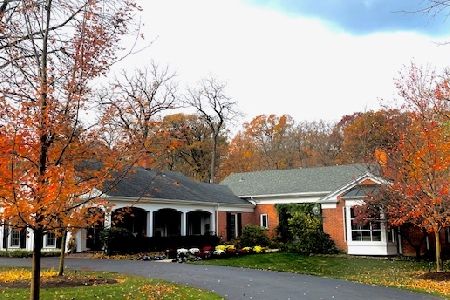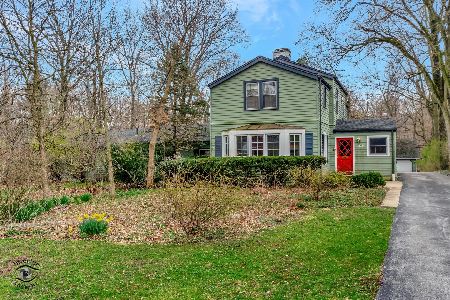1325 Turvey Road, Downers Grove, Illinois 60515
$780,000
|
Sold
|
|
| Status: | Closed |
| Sqft: | 2,499 |
| Cost/Sqft: | $330 |
| Beds: | 4 |
| Baths: | 3 |
| Year Built: | 1952 |
| Property Taxes: | $13,408 |
| Days On Market: | 2701 |
| Lot Size: | 2,03 |
Description
PRICED BELOW APPRAISED VALUE! IMAGINE living in idyllic DENBURN WOODS just a 3 blocks from downtown Downers Grove & the BNSF Metra Main Street Train Station! Denburn Woods is a wooded neighborhood, connected to Maple Grove Forest, near parks & ball fields, all the amenities of town including the farmer's market, restaurants, shops, library, Bandshell, and Avery Coonley School. Open floor plan with traditional flair, waiting for new owner to bring their own ideas. Kitchen has an Eating Area, which opens into the Family Room with a Wet Bar & built in shelving. Master Suite has 3 closets, en suite Bathroom. Living Room is large enough to combine with Dining Room, using the Dining Room as a Flex Room. The entire back of the home has a bank of windows to enjoy the protected views, deer, sounds of birds, peace and tranquility...yet so close to town! This is the million dollar view! OR...BUILD NEW, have your own forest and the best of all worlds!
Property Specifics
| Single Family | |
| — | |
| — | |
| 1952 | |
| Full | |
| — | |
| No | |
| 2.03 |
| Du Page | |
| Denburn Woods | |
| 35 / Voluntary | |
| None | |
| Public | |
| Public Sewer | |
| 10078517 | |
| 0907402028 |
Nearby Schools
| NAME: | DISTRICT: | DISTANCE: | |
|---|---|---|---|
|
Grade School
Hillcrest Elementary School |
58 | — | |
|
Middle School
Herrick Middle School |
58 | Not in DB | |
|
High School
North High School |
99 | Not in DB | |
Property History
| DATE: | EVENT: | PRICE: | SOURCE: |
|---|---|---|---|
| 30 May, 2019 | Sold | $780,000 | MRED MLS |
| 25 Apr, 2019 | Under contract | $825,000 | MRED MLS |
| — | Last price change | $850,000 | MRED MLS |
| 10 Sep, 2018 | Listed for sale | $950,000 | MRED MLS |
| 23 Jun, 2023 | Sold | $970,000 | MRED MLS |
| 26 May, 2023 | Under contract | $970,000 | MRED MLS |
| 26 May, 2023 | Listed for sale | $970,000 | MRED MLS |
Room Specifics
Total Bedrooms: 4
Bedrooms Above Ground: 4
Bedrooms Below Ground: 0
Dimensions: —
Floor Type: Hardwood
Dimensions: —
Floor Type: Hardwood
Dimensions: —
Floor Type: Hardwood
Full Bathrooms: 3
Bathroom Amenities: Separate Shower,Soaking Tub
Bathroom in Basement: 0
Rooms: Foyer,Eating Area,Other Room
Basement Description: Unfinished
Other Specifics
| 2 | |
| — | |
| Gravel | |
| Patio, Storms/Screens | |
| Forest Preserve Adjacent,Irregular Lot,Landscaped,Wooded | |
| 110X302X223X61X85X75X339 | |
| — | |
| Full | |
| Vaulted/Cathedral Ceilings, Skylight(s), Bar-Wet, Hardwood Floors | |
| Range, Microwave, Dishwasher, Refrigerator, Washer, Dryer | |
| Not in DB | |
| Street Paved | |
| — | |
| — | |
| Wood Burning |
Tax History
| Year | Property Taxes |
|---|---|
| 2019 | $13,408 |
| 2023 | $14,862 |
Contact Agent
Nearby Similar Homes
Nearby Sold Comparables
Contact Agent
Listing Provided By
Berkshire Hathaway HomeServices KoenigRubloff








